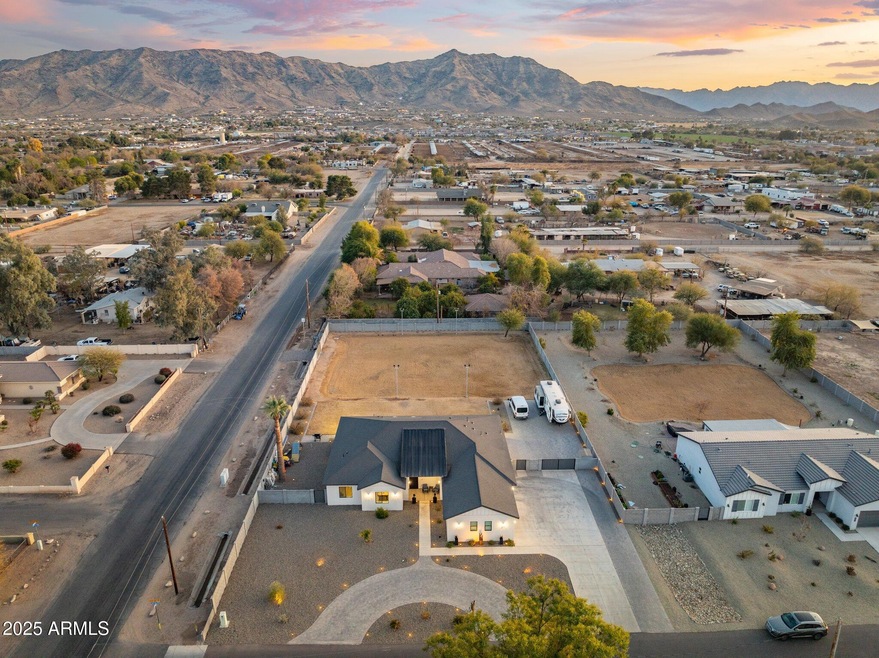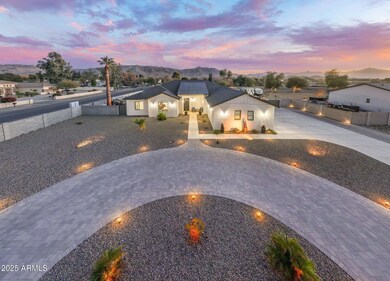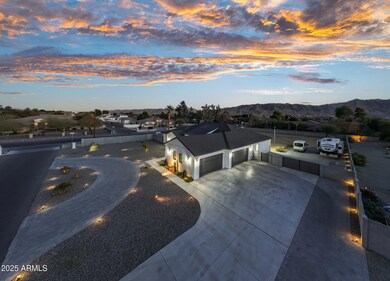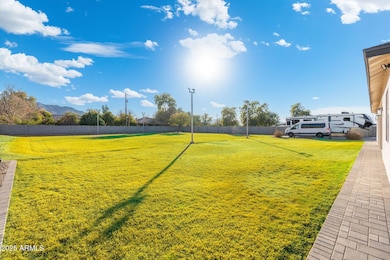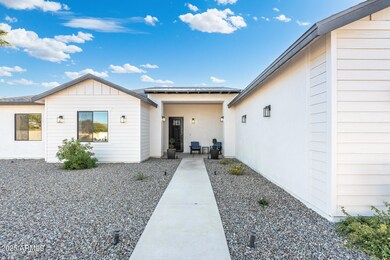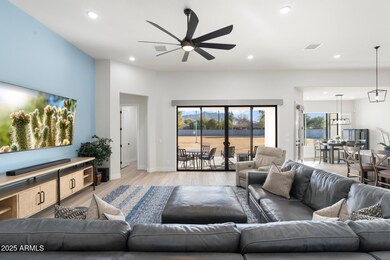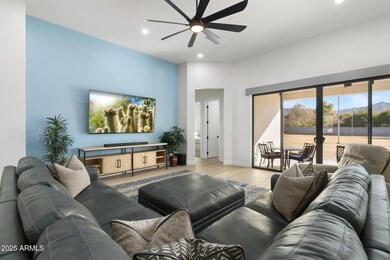
2911 W Latona Rd Unit Lot 1 Laveen, AZ 85339
Laveen NeighborhoodEstimated payment $5,980/month
Highlights
- Horses Allowed On Property
- RV Hookup
- 1 Acre Lot
- Phoenix Coding Academy Rated A
- Gated Parking
- Mountain View
About This Home
OVER AN ACRE boutique, modern new build with no HOA! This corner lot with STUNNING VIEWS of South Mountain has an extended 4 CAR GARAGE, city water, HORSE PROPERTY potential and is completely irrigated! Pre-wired with secondary electrical panel to add a CASITA OR SHOP, this property is loaded with upgrades! Step into the bright and inviting open floor plan with wide plank, wood-look tile flooring, walls of glass, impressive 12' ceilings, massive kitchen with extra cabinetry and dreamy oversized island with quartz countertops and pendent lighting. Luxurious WOLF stainless steel appliances, an 84'' refrigerator and massive walk-in pantry and laundry room with additional cabinetry and quartz to match. Enjoy the thoughtful floor plan with bedrooms on 3 corners. Retreat to the homeowner's suite and appreciate the 5-piece en-suite with a floor to ceiling tiled shower, a drop-in soaking tub and ideal dual sink vanity. This is an ENERGY EFFICIENT HOME with LED recessed lighting, dual pane vinyl windows, solid shutters and foam insulated exterior walls and roof to keep cool and reduce the electricity usage! SMART home features include the Nest thermostat, drip systems, auto timer irrigation and a security system. Enjoy the new water softener and reverse osmosis water purification system. Note the abundant exterior lighting and curb appeal with the NEW circular driveway, additional paver patio or driveway extension for RV parking, trucks and room for 10 other vehicles to park. Convenient 50-amp RV outlet with GFCI, TWO RV GATES and court lighting in the field. Plus, no 2 story homes around for true privacy! Ask how to secure a 1% buyer credit towards closing costs.
Home Details
Home Type
- Single Family
Est. Annual Taxes
- $4,783
Year Built
- Built in 2022
Lot Details
- 1 Acre Lot
- Desert faces the front of the property
- Private Streets
- Wrought Iron Fence
- Block Wall Fence
- Corner Lot
- Front and Back Yard Sprinklers
- Sprinklers on Timer
- Private Yard
- Grass Covered Lot
Parking
- 10 Open Parking Spaces
- 4 Car Garage
- Side or Rear Entrance to Parking
- Gated Parking
- RV Hookup
- Unassigned Parking
Home Design
- Wood Frame Construction
- Spray Foam Insulation
- Composition Roof
- Metal Roof
- Stucco
Interior Spaces
- 2,727 Sq Ft Home
- 1-Story Property
- Vaulted Ceiling
- Ceiling Fan
- Double Pane Windows
- ENERGY STAR Qualified Windows with Low Emissivity
- Vinyl Clad Windows
- Roller Shields
- Mountain Views
- Security System Owned
Kitchen
- Eat-In Kitchen
- Breakfast Bar
- Gas Cooktop
- Built-In Microwave
- ENERGY STAR Qualified Appliances
- Kitchen Island
- Granite Countertops
Flooring
- Carpet
- Tile
Bedrooms and Bathrooms
- 4 Bedrooms
- Primary Bathroom is a Full Bathroom
- 3 Bathrooms
- Dual Vanity Sinks in Primary Bathroom
- Bathtub With Separate Shower Stall
Schools
- Bernard Black Elementary School
- Cesar Chavez High School
Utilities
- Cooling Available
- Heating Available
- Propane
- Water Softener
- Septic Tank
- High Speed Internet
- Cable TV Available
Additional Features
- No Interior Steps
- ENERGY STAR Qualified Equipment
- Flood Irrigation
- Horses Allowed On Property
Community Details
- No Home Owners Association
- Association fees include no fees
- Built by CLOUD CREEK HOMES
- No Hoa Subdivision
Listing and Financial Details
- Tax Lot 1
- Assessor Parcel Number 300-14-947
Map
Home Values in the Area
Average Home Value in this Area
Tax History
| Year | Tax Paid | Tax Assessment Tax Assessment Total Assessment is a certain percentage of the fair market value that is determined by local assessors to be the total taxable value of land and additions on the property. | Land | Improvement |
|---|---|---|---|---|
| 2025 | $4,783 | $36,280 | -- | -- |
| 2024 | $1,318 | $34,553 | -- | -- |
| 2023 | $1,318 | $17,700 | $14,950 | $2,750 |
| 2022 | $1,297 | $13,110 | $10,690 | $2,420 |
Property History
| Date | Event | Price | Change | Sq Ft Price |
|---|---|---|---|---|
| 02/28/2025 02/28/25 | Price Changed | $1,000,000 | -9.1% | $367 / Sq Ft |
| 01/23/2025 01/23/25 | For Sale | $1,100,000 | +29.9% | $403 / Sq Ft |
| 12/05/2022 12/05/22 | Sold | $847,000 | +5.9% | $311 / Sq Ft |
| 08/25/2022 08/25/22 | Pending | -- | -- | -- |
| 07/16/2022 07/16/22 | For Sale | $800,000 | -- | $293 / Sq Ft |
Deed History
| Date | Type | Sale Price | Title Company |
|---|---|---|---|
| Warranty Deed | $847,000 | Empire Title Services | |
| Warranty Deed | -- | None Available |
Mortgage History
| Date | Status | Loan Amount | Loan Type |
|---|---|---|---|
| Open | $648,000 | New Conventional |
Similar Homes in the area
Source: Arizona Regional Multiple Listing Service (ARMLS)
MLS Number: 6809877
APN: 300-14-947
- 2808 W Latona Rd Unit 5
- 2728 W Ardmore Rd
- 3125 W Desert Ln
- 3137 W Baseline Rd
- 7921 S 26th Dr
- 2614 W Fawn Dr
- 8841 S 27th Ave
- 3013 W Pollack St
- 2300 W Dobbins Rd
- 3122 W Dunbar Dr
- 2441 W Beverly Rd
- 7712 S 25th Ave
- 2816 W Pollack St
- 2837 W Minton St
- 2336 W Magdalena Ln
- 3035 W Thurman Dr
- 7234 S 28th Ln
- 3219 W Pollack St
- 2846 W Thurman Dr
- 2840 W La Mirada Dr
