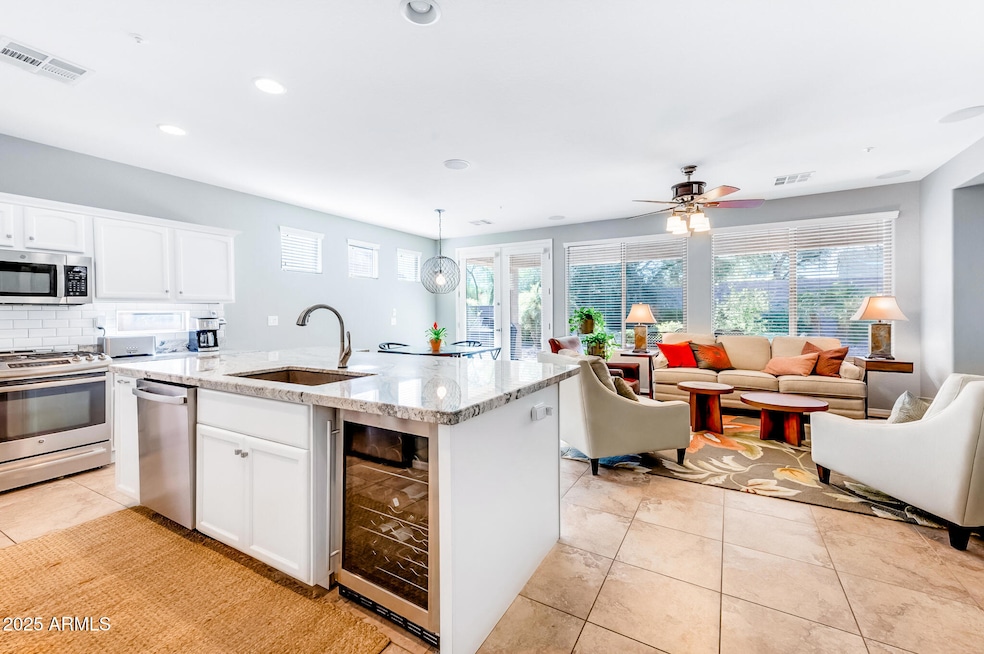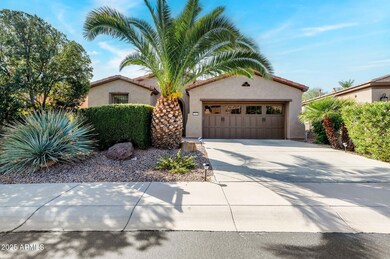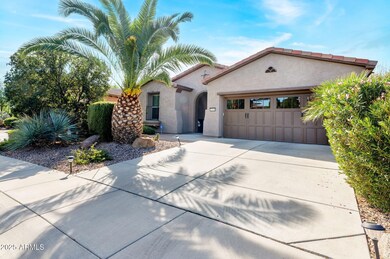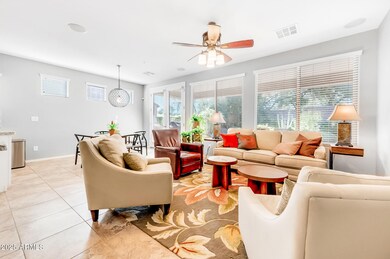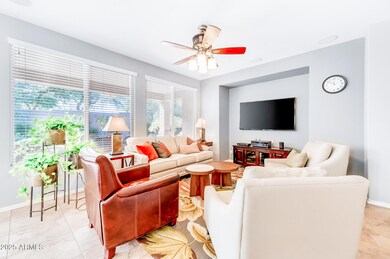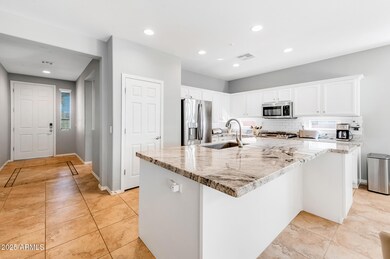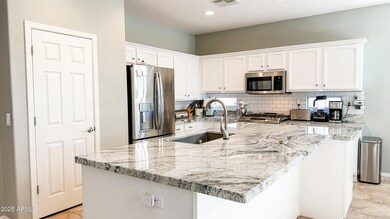
29110 N 129th Ave Peoria, AZ 85383
Vistancia NeighborhoodEstimated payment $3,333/month
Highlights
- Golf Course Community
- Fitness Center
- Solar Power System
- Lake Pleasant Elementary School Rated A-
- Gated with Attendant
- Clubhouse
About This Home
VA Loan Assumption available! Looking for an active adult community? How about one where you will find an abundance of activities in an absolutely stunning landscape? Welcome to this 2 bed, 2 bath home in the sought after Active Adult Resort Community of Trilogy at Vistancia!
Step inside, this Rivas Model, to discover this open concept layout seamlessly integrating the great room, kitchen, and dining area. Take a look at the spacious, light and bright kitchen. Featuring white cabinets, granite countertops, a updated island with farmhouse sink, SS Appliances and wine fridge.
French doors lead you to lush landscaping adorned with citrus trees in the large south-facing full fenced in yard, offering privacy and tranquility. This is an ideal space for outdoor relaxation featuring a covered back patio extended with pavers.
The primary suite is a true retreat, boasting a generous size and overlooking the backyard oasis. The primary bath has been tastefully renovated with a new vanity and shower remodel, complemented by a spacious walk-in closet, offering both style and functionality.
The second bedroom offers ample space, perfect for guests or a home office, ensuring comfort and versatility for your lifestyle.
Additional features include 18'' tiles throughout, surround sound, custom closets, and a 2-foot extension in both the second bedroom and garage.
This resort style community is for active 55 plus adults. Residents here enjoy guard gate and beautiful golf course through the center of the community. Trilogy Golf Club is an 18-hole golf course featuring a clubhouse, with V's Taproom.
Living here you also have access to 2 resort clubs. Kiva Club is an athletic club with fitness equipment and classes, olympic sized pool and outdoor resort pool, tennis courts, The Alvea Spa and Café Solaz.
The Mita Club is also a fitness center with outdoor resort pool, gourmet chef kitchen, with 2 restaurants. The Shallow Well Cantina and Grill and The Market Place serving coffee and lunch and an art and craft studio.
With its prime location and exceptional features, this home showcases resort-style living at its finest. Stop by to see the breathtaking beauty of this community. It will make you smile when you come home each day.
Home Details
Home Type
- Single Family
Est. Annual Taxes
- $2,753
Year Built
- Built in 2010
Lot Details
- 6,461 Sq Ft Lot
- Desert faces the front and back of the property
- Wrought Iron Fence
- Block Wall Fence
- Sprinklers on Timer
HOA Fees
- $319 Monthly HOA Fees
Parking
- 2 Car Garage
Home Design
- Spanish Architecture
- Wood Frame Construction
- Tile Roof
- Stucco
Interior Spaces
- 1,361 Sq Ft Home
- 1-Story Property
- Ceiling Fan
- Double Pane Windows
- Low Emissivity Windows
- Tile Flooring
Kitchen
- Eat-In Kitchen
- Breakfast Bar
- Gas Cooktop
- Built-In Microwave
- Kitchen Island
- Granite Countertops
Bedrooms and Bathrooms
- 2 Bedrooms
- Primary Bathroom is a Full Bathroom
- 2 Bathrooms
- Dual Vanity Sinks in Primary Bathroom
Schools
- Adult Elementary And Middle School
- Adult High School
Utilities
- Cooling Available
- Heating System Uses Natural Gas
- High Speed Internet
- Cable TV Available
Additional Features
- No Interior Steps
- Solar Power System
Listing and Financial Details
- Tax Lot 1983
- Assessor Parcel Number 510-06-902
Community Details
Overview
- Association fees include ground maintenance, street maintenance
- Amc, Llc Association, Phone Number (623) 215-6259
- Built by Shea
- Trilogy At Vistancia Parcel C6 Subdivision, Rivas Floorplan
Amenities
- Clubhouse
- Theater or Screening Room
- Recreation Room
Recreation
- Golf Course Community
- Tennis Courts
- Community Playground
- Fitness Center
- Heated Community Pool
- Community Spa
- Bike Trail
Security
- Gated with Attendant
Map
Home Values in the Area
Average Home Value in this Area
Tax History
| Year | Tax Paid | Tax Assessment Tax Assessment Total Assessment is a certain percentage of the fair market value that is determined by local assessors to be the total taxable value of land and additions on the property. | Land | Improvement |
|---|---|---|---|---|
| 2025 | $2,067 | $29,349 | -- | -- |
| 2024 | $2,753 | $27,952 | -- | -- |
| 2023 | $2,753 | $33,960 | $6,790 | $27,170 |
| 2022 | $2,736 | $27,720 | $5,540 | $22,180 |
| 2021 | $2,866 | $26,200 | $5,240 | $20,960 |
| 2020 | $2,864 | $24,510 | $4,900 | $19,610 |
| 2019 | $2,764 | $22,730 | $4,540 | $18,190 |
| 2018 | $2,666 | $21,450 | $4,290 | $17,160 |
| 2017 | $3,025 | $21,280 | $4,250 | $17,030 |
| 2016 | $2,975 | $20,220 | $4,040 | $16,180 |
| 2015 | $2,777 | $20,330 | $4,060 | $16,270 |
Property History
| Date | Event | Price | Change | Sq Ft Price |
|---|---|---|---|---|
| 02/11/2025 02/11/25 | Price Changed | $499,000 | -4.0% | $367 / Sq Ft |
| 12/08/2024 12/08/24 | Price Changed | $519,900 | -1.0% | $382 / Sq Ft |
| 11/07/2024 11/07/24 | Price Changed | $525,000 | 0.0% | $386 / Sq Ft |
| 11/07/2024 11/07/24 | For Sale | $525,000 | -2.6% | $386 / Sq Ft |
| 07/23/2024 07/23/24 | Off Market | $539,000 | -- | -- |
| 07/01/2024 07/01/24 | Price Changed | $539,000 | 0.0% | $396 / Sq Ft |
| 07/01/2024 07/01/24 | For Sale | $539,000 | -2.0% | $396 / Sq Ft |
| 05/27/2024 05/27/24 | Off Market | $549,900 | -- | -- |
| 04/24/2024 04/24/24 | For Sale | $549,900 | +116.9% | $404 / Sq Ft |
| 11/03/2017 11/03/17 | Sold | $253,500 | -2.5% | $184 / Sq Ft |
| 09/28/2017 09/28/17 | Pending | -- | -- | -- |
| 09/19/2017 09/19/17 | For Sale | $259,900 | -- | $188 / Sq Ft |
Deed History
| Date | Type | Sale Price | Title Company |
|---|---|---|---|
| Warranty Deed | $253,500 | Security Title Agency Inc | |
| Special Warranty Deed | -- | First American Title Ins Co | |
| Cash Sale Deed | $191,464 | First American Title Ins Co |
Mortgage History
| Date | Status | Loan Amount | Loan Type |
|---|---|---|---|
| Open | $283,598 | VA | |
| Closed | $206,164 | VA | |
| Closed | $202,800 | New Conventional |
Similar Homes in Peoria, AZ
Source: Arizona Regional Multiple Listing Service (ARMLS)
MLS Number: 6696049
APN: 510-06-902
- 12957 W Hummingbird Terrace
- 28831 N 128th Dr
- 28837 N 127th Ave
- 28721 N 128th Dr
- 29412 N 128th Ln
- 29432 N 128th Ln
- 28694 N 127th Ln
- 12734 W Crestvale Dr
- 28798 N 127th Ave
- 29534 N 128th Ln
- 12715 W Crestvale Dr
- 12736 W Auburn Dr
- 12603 W Blackstone Ln
- 12708 W Auburn Dr
- 28516 N 128th Dr
- 29031 N 125th Ln
- 29361 N 130th Glen
- 29588 N 129th Dr
- 29449 N 130th Dr
- 29624 N 128th Ln
