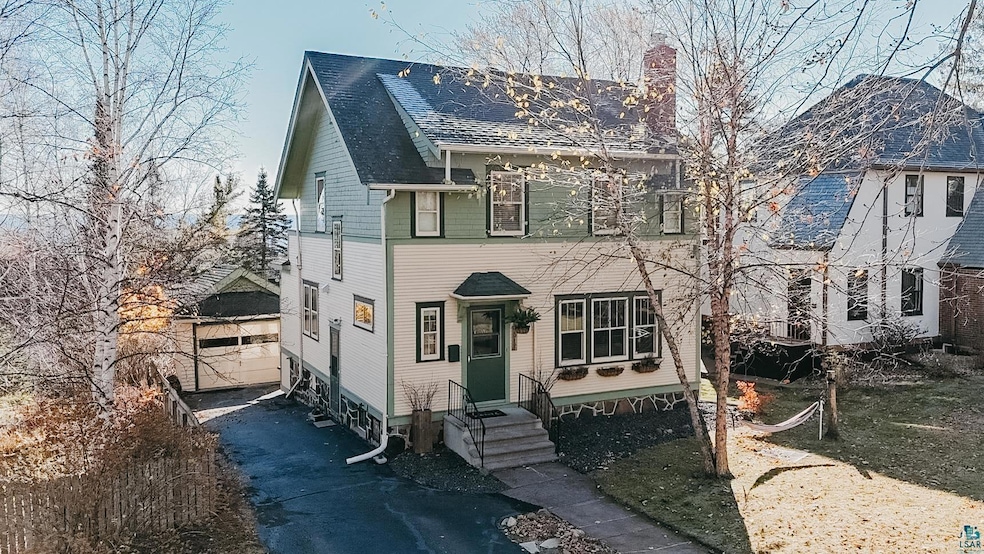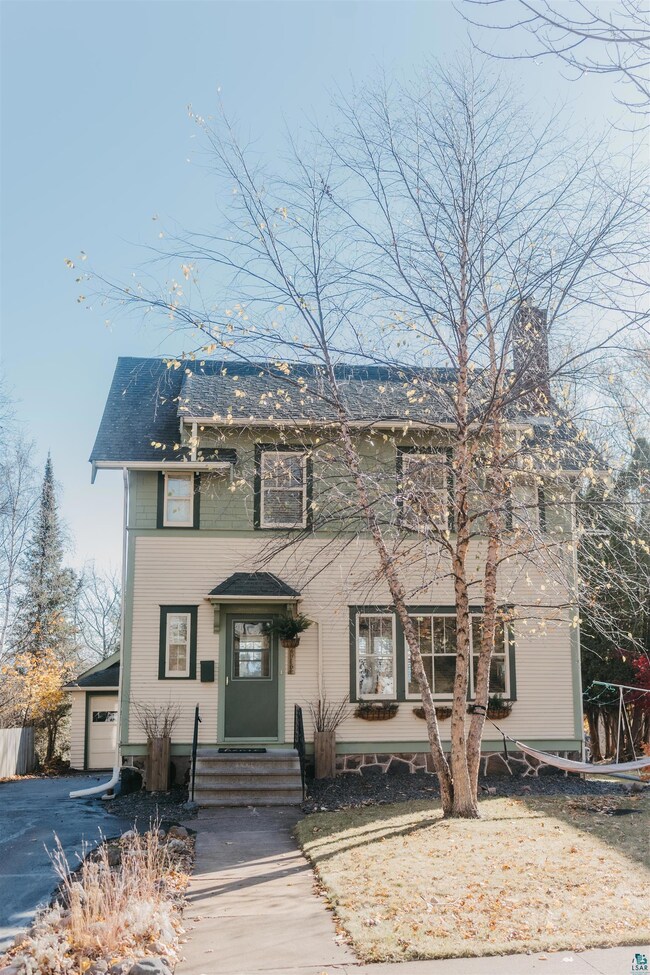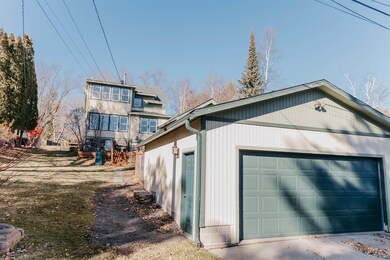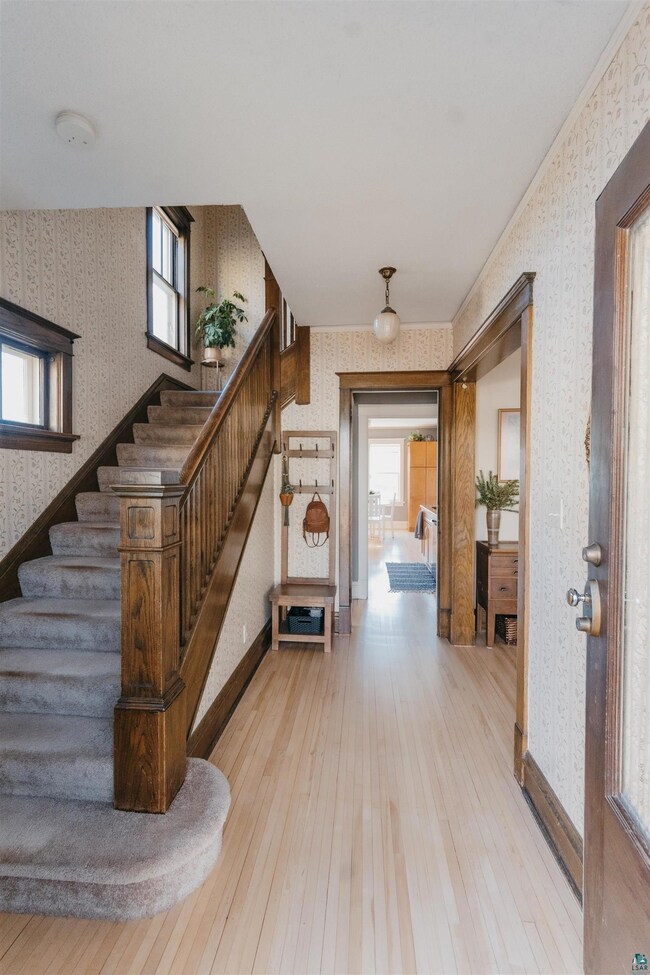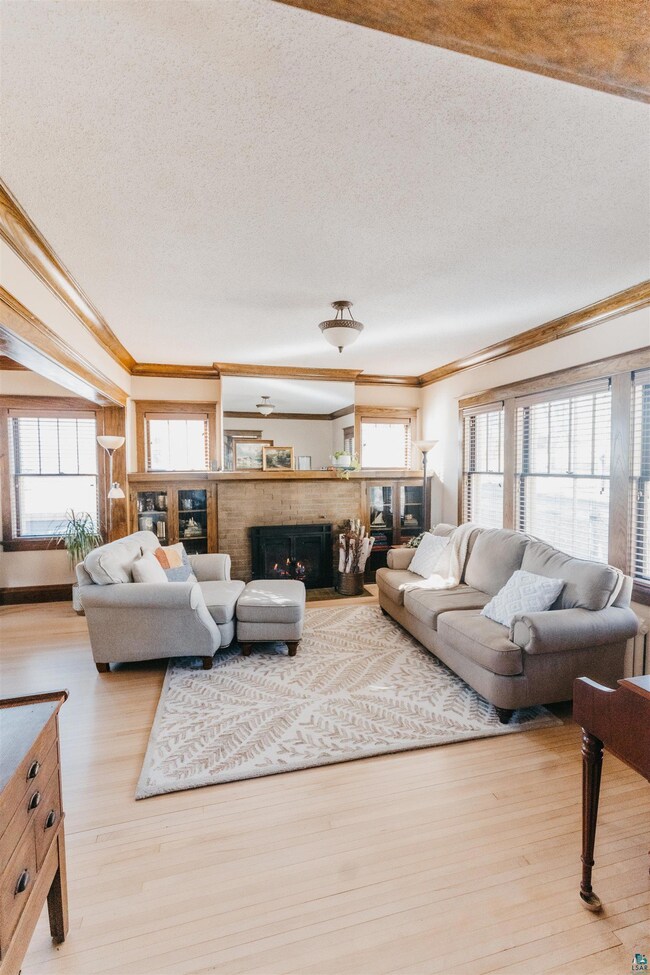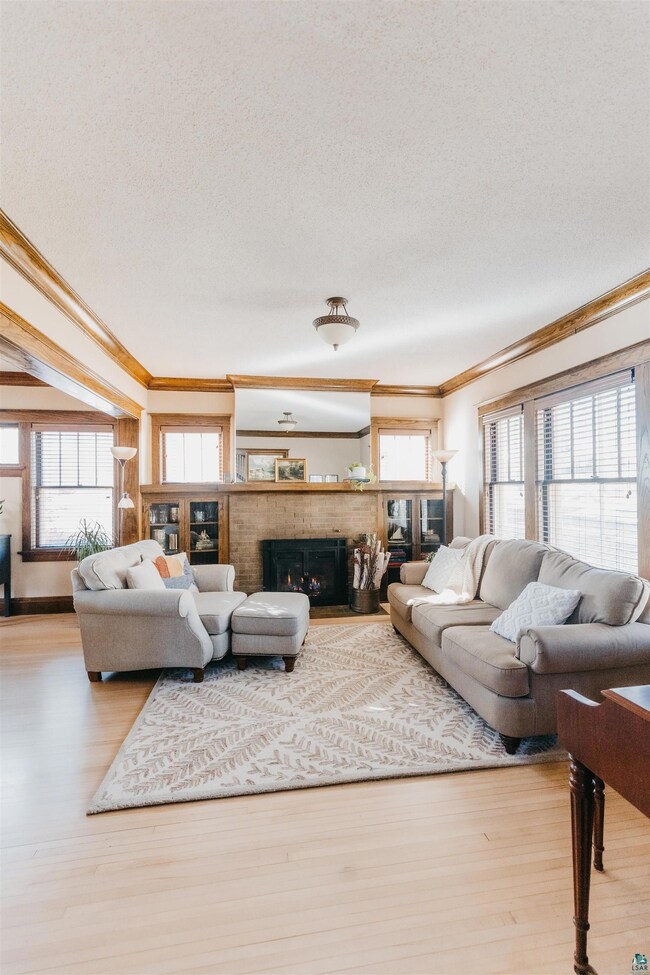
2912 E 1st St Duluth, MN 55812
Congdon Park NeighborhoodHighlights
- Lake View
- Deck
- Wood Flooring
- Congdon Elementary School Rated A-
- Traditional Architecture
- 4-minute walk to Congdon Park
About This Home
As of December 2024Welcome to this beautifully maintained, character-filled home in the highly sought-after Congdon neighborhood. Cherished by the same family for 27 years, this home is now ready to welcome its next chapter. A perfect blend of classic charm and modern comfort, it features hardwood floors throughout, a cozy gas fireplace, and two sunrooms—one on the main level and another upstairs with stunning lake views.With three bedrooms and 1.75 bathrooms, this home offers plenty of room for both relaxation and entertaining. The main level boasts an inviting layout with a large eat-in kitchen, formal dining room with classic woodwork, and a charming living room centered around the gas fireplace. A cozy sunroom on the main level provides the perfect spot to enjoy your morning coffee or unwind at the end of the day. Upstairs, you'll find three bedrooms, including a serene sunroom with breathtaking views of the lake, along with a spacious bathroom.Additional living space can be found in the finished basement, which offers a bonus family room ideal for entertaining or extra living space. Outside, a new deck off the back of the house provides a wonderful area for outdoor relaxation or hosting gatherings. For added convenience, there are two garages—an attached single-car garage and a newer two-car garage with alley access, offering ample storage and parking options. Meticulously cared for, this home retains its original character while incorporating thoughtful updates throughout. With its prime location in the coveted Congdon neighborhood, excellent layout, and expansive garage space, this property is a must-see. Don’t miss the chance to own a piece of Congdon’s charm—schedule your showing today!
Home Details
Home Type
- Single Family
Est. Annual Taxes
- $5,590
Year Built
- Built in 1916
Lot Details
- 6,970 Sq Ft Lot
- Lot Dimensions are 50x140
Home Design
- Traditional Architecture
- Wood Frame Construction
- Asphalt Shingled Roof
- Wood Siding
Interior Spaces
- 2-Story Property
- Woodwork
- 2 Fireplaces
- Entrance Foyer
- Family Room
- Living Room
- Formal Dining Room
- Sun or Florida Room
- Lower Floor Utility Room
- Wood Flooring
- Lake Views
Kitchen
- Eat-In Kitchen
- Range
- Dishwasher
Bedrooms and Bathrooms
- 3 Bedrooms
- Walk-In Closet
Laundry
- Laundry Room
- Dryer
- Washer
Partially Finished Basement
- Basement Fills Entire Space Under The House
- Stone Basement
- Bedroom in Basement
- Recreation or Family Area in Basement
- Finished Basement Bathroom
Parking
- 3 Car Detached Garage
- Driveway
Outdoor Features
- Balcony
- Deck
- Storage Shed
- Rain Gutters
Utilities
- No Cooling
- Boiler Heating System
- Heating System Uses Natural Gas
- Gas Water Heater
Community Details
- No Home Owners Association
Listing and Financial Details
- Assessor Parcel Number 010-1920-01200
Map
Home Values in the Area
Average Home Value in this Area
Property History
| Date | Event | Price | Change | Sq Ft Price |
|---|---|---|---|---|
| 12/20/2024 12/20/24 | Sold | $507,500 | +6.9% | $206 / Sq Ft |
| 11/17/2024 11/17/24 | Pending | -- | -- | -- |
| 11/14/2024 11/14/24 | For Sale | $474,900 | -- | $193 / Sq Ft |
Tax History
| Year | Tax Paid | Tax Assessment Tax Assessment Total Assessment is a certain percentage of the fair market value that is determined by local assessors to be the total taxable value of land and additions on the property. | Land | Improvement |
|---|---|---|---|---|
| 2023 | $5,510 | $396,600 | $44,800 | $351,800 |
| 2022 | $4,606 | $349,400 | $39,700 | $309,700 |
| 2021 | $4,512 | $289,000 | $32,400 | $256,600 |
| 2020 | $3,782 | $289,000 | $32,400 | $256,600 |
| 2019 | $3,684 | $240,900 | $29,400 | $211,500 |
| 2018 | $3,440 | $236,900 | $29,400 | $207,500 |
| 2017 | $3,136 | $236,900 | $29,400 | $207,500 |
| 2016 | $3,062 | $187,200 | $29,400 | $157,800 |
| 2015 | $2,794 | $191,100 | $40,800 | $150,300 |
| 2014 | $2,794 | $179,300 | $40,400 | $138,900 |
Mortgage History
| Date | Status | Loan Amount | Loan Type |
|---|---|---|---|
| Previous Owner | $367,650 | Balloon | |
| Previous Owner | $76,000 | Future Advance Clause Open End Mortgage | |
| Previous Owner | $59,623 | Future Advance Clause Open End Mortgage | |
| Previous Owner | $83,000 | Credit Line Revolving |
Deed History
| Date | Type | Sale Price | Title Company |
|---|---|---|---|
| Warranty Deed | $507,500 | Title Team | |
| Warranty Deed | $387,000 | North Shore Title |
Similar Homes in Duluth, MN
Source: Lake Superior Area REALTORS®
MLS Number: 6116986
APN: 010192001200
- 2929 E Superior St
- 2921 Branch St
- 407 Wallace Ave
- 2508 E 1st St
- 2613 E 4th St
- 519 N Hawthorne Rd
- 3301 E Superior St
- 2400 E Superior St
- 2325 E 2nd St
- 2328 E 3rd St
- 2313 Greysolon Rd
- 2301 E 4th St
- XXX E 4th St
- 200x E 3rd St
- 2232 Jefferson St
- 44 E Kent Rd
- xxx E 2nd St
- 615 Old Howard Mill Rd
- 45xx London Rd
- 736 Ridgewood Rd
