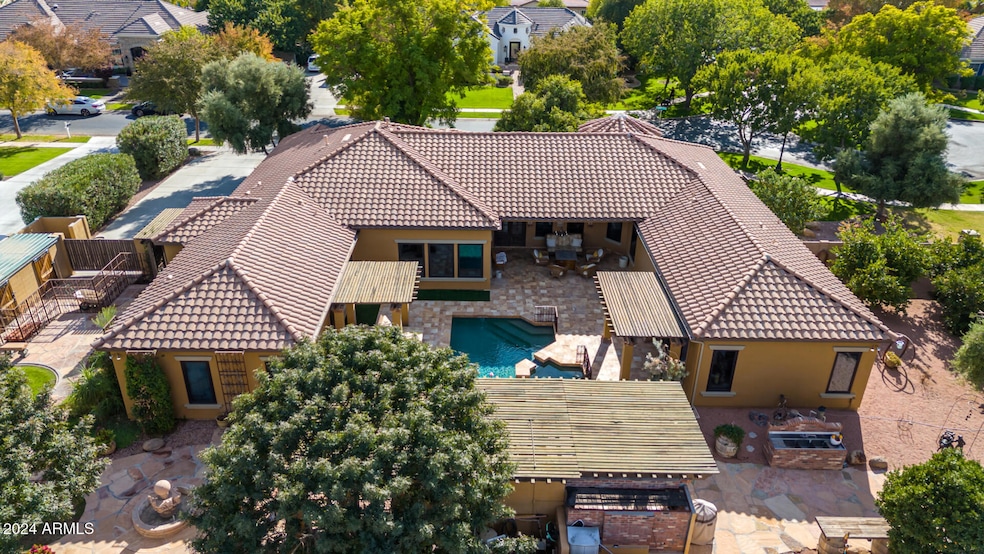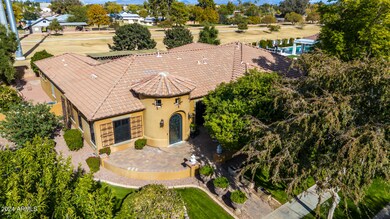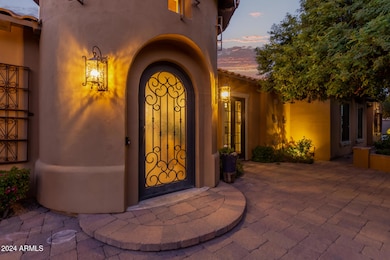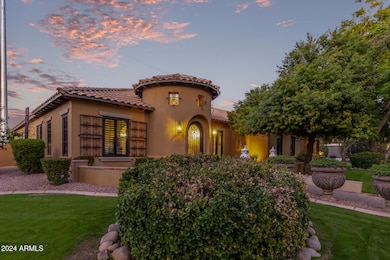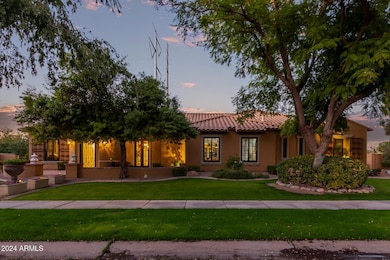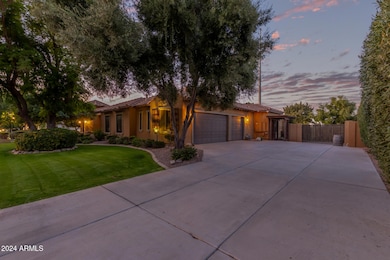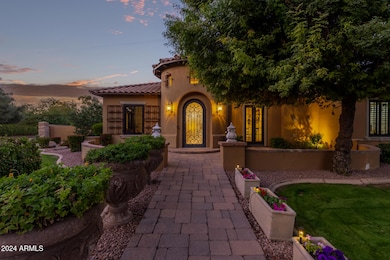
2912 E Vaughn Ave Gilbert, AZ 85234
Val Vista NeighborhoodEstimated payment $10,065/month
Highlights
- Heated Spa
- 0.45 Acre Lot
- Granite Countertops
- Greenfield Elementary School Rated A-
- Corner Lot
- Private Yard
About This Home
Welcome to your dream home in the highly sought-after Higley Groves West neighborhood, nestled within the heart of Morrison Ranch and just steps from the serene Riparian Preserve. This stunning property is set on a premium corner lot of nearly half an acre, offering unmatched privacy with no neighbors behind. Boasting over $200K in high-end upgrades, this home combines luxury and functionality. Extra insulation in the attic and triple pane Anderson windows & patio doors enhance energy efficiency, while flooding the space with soothing natural light. The chef-inspired gourmet kitchen features top-of-the-line Wolf appliances, a Sub-Zero refrigerator, a built-in icemaker, and a mini bar with a wine cooler. The beautifully updated bathrooms and plantation shutters throughout add a touch of elegance. The dining room is adorned with custom French doors that open to the front patio, perfect for al fresco dining, while the owner's suite includes sliding doors that lead to the resort-style backyard. Designed for year-round enjoyment and entertaining, the backyard features a built-in Wolf grill, a flat grill, a sparkling saltwater pool and spa, and expansive travertine decking. With nearby walking trails leading to the Gilbert Riparian Preserve and convenient access to shopping, dining, and more, this home offers the perfect blend of tranquility, style, and location.
Listing Agent
Kristal Rosciano
Redfin Corporation License #SA695849000

Home Details
Home Type
- Single Family
Est. Annual Taxes
- $5,243
Year Built
- Built in 2002
Lot Details
- 0.45 Acre Lot
- Block Wall Fence
- Corner Lot
- Front and Back Yard Sprinklers
- Sprinklers on Timer
- Private Yard
- Grass Covered Lot
HOA Fees
- $140 Monthly HOA Fees
Parking
- 3 Car Garage
Home Design
- Wood Frame Construction
- Tile Roof
- Stucco
Interior Spaces
- 4,029 Sq Ft Home
- 1-Story Property
- Ceiling Fan
- Triple Pane Windows
- ENERGY STAR Qualified Windows with Low Emissivity
- Tinted Windows
- Stone Flooring
Kitchen
- Eat-In Kitchen
- Breakfast Bar
- Gas Cooktop
- Built-In Microwave
- ENERGY STAR Qualified Appliances
- Kitchen Island
- Granite Countertops
Bedrooms and Bathrooms
- 4 Bedrooms
- Bathroom Updated in 2023
- Primary Bathroom is a Full Bathroom
- 3.5 Bathrooms
- Dual Vanity Sinks in Primary Bathroom
- Bathtub With Separate Shower Stall
Pool
- Heated Spa
- Heated Pool
- Above Ground Spa
Outdoor Features
- Outdoor Storage
- Built-In Barbecue
Schools
- Greenfield Elementary School
- Greenfield Junior High School
- Highland High School
Utilities
- Cooling Available
- Heating Available
- Water Softener
- High Speed Internet
- Cable TV Available
Additional Features
- No Interior Steps
- ENERGY STAR Qualified Equipment for Heating
Listing and Financial Details
- Tax Lot 4
- Assessor Parcel Number 304-14-578
Community Details
Overview
- Association fees include ground maintenance, street maintenance
- Rc{Az Association, Phone Number (480) 813-6788
- Built by Trend
- Higley Groves West Subdivision
Recreation
- Community Playground
- Bike Trail
Map
Home Values in the Area
Average Home Value in this Area
Tax History
| Year | Tax Paid | Tax Assessment Tax Assessment Total Assessment is a certain percentage of the fair market value that is determined by local assessors to be the total taxable value of land and additions on the property. | Land | Improvement |
|---|---|---|---|---|
| 2025 | $5,243 | $65,181 | -- | -- |
| 2024 | $5,268 | $62,077 | -- | -- |
| 2023 | $5,268 | $87,100 | $17,420 | $69,680 |
| 2022 | $5,107 | $59,120 | $11,820 | $47,300 |
| 2021 | $5,285 | $56,500 | $11,300 | $45,200 |
| 2020 | $5,195 | $53,420 | $10,680 | $42,740 |
| 2019 | $4,788 | $53,500 | $10,700 | $42,800 |
| 2018 | $4,639 | $50,910 | $10,180 | $40,730 |
| 2017 | $4,471 | $49,430 | $9,880 | $39,550 |
| 2016 | $4,598 | $45,980 | $9,190 | $36,790 |
| 2015 | $4,138 | $48,460 | $9,690 | $38,770 |
Property History
| Date | Event | Price | Change | Sq Ft Price |
|---|---|---|---|---|
| 04/04/2025 04/04/25 | Price Changed | $1,699,999 | -5.6% | $422 / Sq Ft |
| 02/19/2025 02/19/25 | Price Changed | $1,799,999 | -2.7% | $447 / Sq Ft |
| 11/23/2024 11/23/24 | For Sale | $1,850,000 | -- | $459 / Sq Ft |
Deed History
| Date | Type | Sale Price | Title Company |
|---|---|---|---|
| Interfamily Deed Transfer | -- | None Available | |
| Joint Tenancy Deed | $389,725 | Chicago Title Insurance Co | |
| Cash Sale Deed | $319,200 | First American Title |
Mortgage History
| Date | Status | Loan Amount | Loan Type |
|---|---|---|---|
| Open | $360,700 | New Conventional | |
| Closed | $62,500 | Credit Line Revolving | |
| Closed | $350,000 | New Conventional | |
| Closed | $50,000 | Stand Alone Second | |
| Closed | $340,550 | New Conventional |
Similar Homes in Gilbert, AZ
Source: Arizona Regional Multiple Listing Service (ARMLS)
MLS Number: 6786835
APN: 304-14-578
- 2838 E Vaughn Ct
- 2975 E Campbell Rd
- 2820 E Page Ct
- 3026 E Campbell Rd
- 2976 E Cullumber St
- 3062 E Cullumber St
- 2889 E Tremaine Ave
- 3140 E Page Ave
- 3173 E Page Ave
- 3177 E Redfield Rd
- 3252 E Lexington Ave
- 2543 E Linda Ln
- 321 N Portland Ave
- 2467 E Page Ave
- 330 N Portland Ave
- 300 N Portland Ave
- 10042 S Greenfield Rd
- 3441 E Lexington Ct
- 811 N Poinciana Ct Unit 10
- 3473 E Bruce Ave
