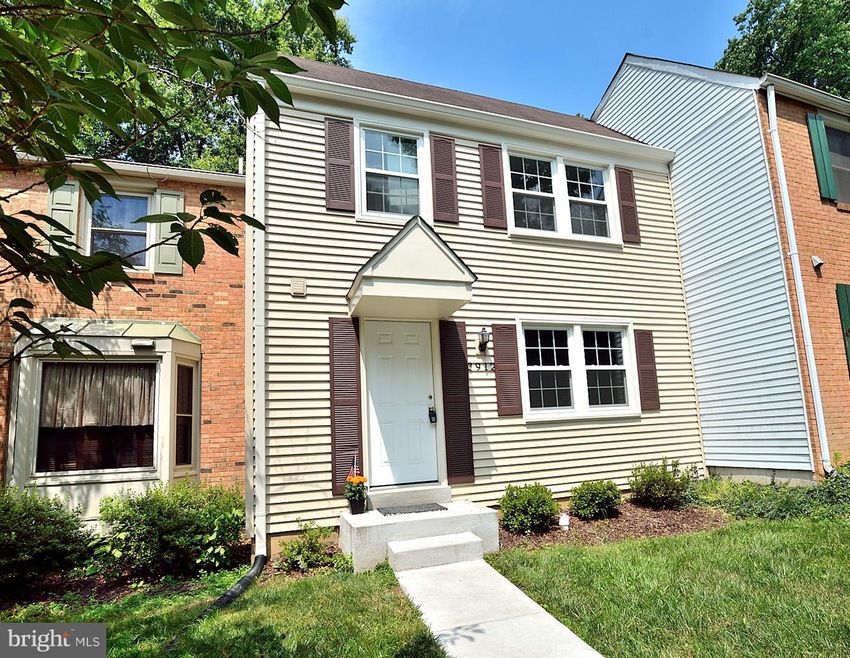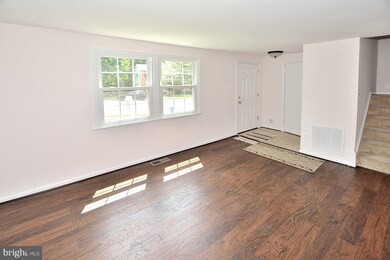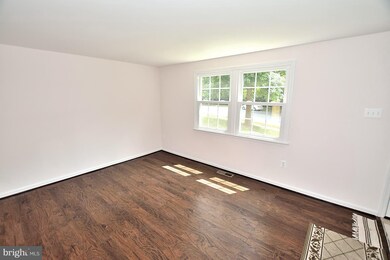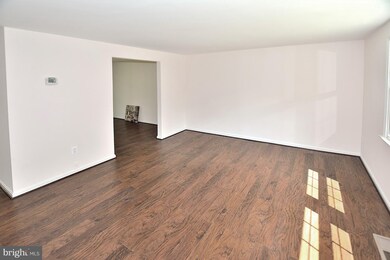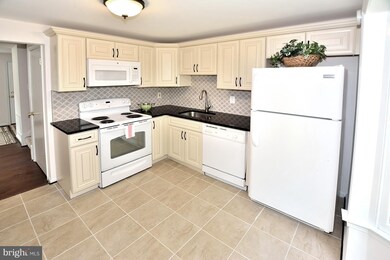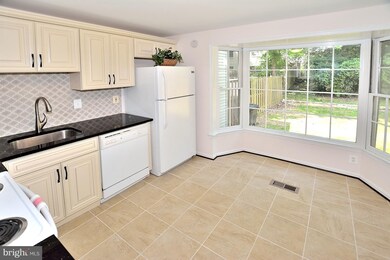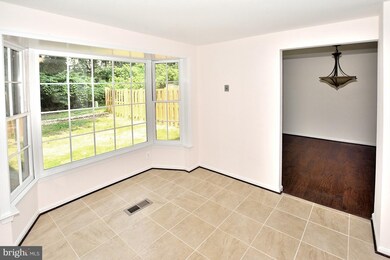2912 Ellenwood Dr Fairfax, VA 22031
Highlights
- Colonial Architecture
- Traditional Floor Plan
- Upgraded Countertops
- Fairhill Elementary School Rated A-
- Wood Flooring
- Game Room
About This Home
As of April 2025Great home loaded with updates a mile from Vienna Metro, walking dist. to Pan Am Mall & 2 miles to Mosaic Center. 2 lights to 66, mins. to 495 & Tysons. Assigned off street parking. New kitchen, bathrooms, powder room and flooring in Fall 2015, new roof & water line from street Spring 2016. Sunny bay window in kit., MBR bath, comfy rec room for relaxing. Welcome Home! Move in and enjoy!
Last Agent to Sell the Property
Doris Houston
RE/MAX Distinctive Real Estate, Inc. License #0225001341
Townhouse Details
Home Type
- Townhome
Est. Annual Taxes
- $4,146
Year Built
- Built in 1979 | Remodeled in 2015
Lot Details
- 2,016 Sq Ft Lot
- Two or More Common Walls
- Property is in very good condition
HOA Fees
- $93 Monthly HOA Fees
Home Design
- Colonial Architecture
- Asphalt Roof
- Vinyl Siding
Interior Spaces
- Property has 3 Levels
- Traditional Floor Plan
- Double Pane Windows
- Vinyl Clad Windows
- Insulated Windows
- Window Treatments
- Bay Window
- Living Room
- Dining Room
- Game Room
- Utility Room
- Wood Flooring
Kitchen
- Eat-In Kitchen
- Electric Oven or Range
- Self-Cleaning Oven
- Stove
- Microwave
- Dishwasher
- Upgraded Countertops
- Disposal
Bedrooms and Bathrooms
- 3 Bedrooms
- En-Suite Primary Bedroom
- En-Suite Bathroom
- 2.5 Bathrooms
Laundry
- Dryer
- Washer
Partially Finished Basement
- Heated Basement
- Basement Fills Entire Space Under The House
- Basement Windows
Home Security
Parking
- Parking Space Number Location: 2912
- 1 Assigned Parking Space
Utilities
- Central Heating and Cooling System
- Air Source Heat Pump
- Underground Utilities
- Electric Water Heater
- Fiber Optics Available
Listing and Financial Details
- Tax Lot 254
- Assessor Parcel Number 48-4-17- -254
Community Details
Overview
- Association fees include lawn care front, management, reserve funds, road maintenance, snow removal, trash
- Built by MILLER & SMITH
- Covington Subdivision, Fairleigh Floorplan
- Covington Community
- The community has rules related to alterations or architectural changes, commercial vehicles not allowed
Recreation
- Community Playground
Pet Policy
- Pet Restriction
Security
- Fire and Smoke Detector
Map
Home Values in the Area
Average Home Value in this Area
Property History
| Date | Event | Price | Change | Sq Ft Price |
|---|---|---|---|---|
| 04/24/2025 04/24/25 | Sold | $620,000 | +0.8% | $465 / Sq Ft |
| 03/20/2025 03/20/25 | For Sale | $615,000 | +41.4% | $461 / Sq Ft |
| 08/30/2018 08/30/18 | Sold | $435,000 | 0.0% | $325 / Sq Ft |
| 07/14/2018 07/14/18 | Pending | -- | -- | -- |
| 07/10/2018 07/10/18 | Price Changed | $435,000 | -1.1% | $325 / Sq Ft |
| 06/08/2018 06/08/18 | For Sale | $439,900 | 0.0% | $329 / Sq Ft |
| 08/23/2016 08/23/16 | Rented | $2,000 | 0.0% | -- |
| 08/22/2016 08/22/16 | Under Contract | -- | -- | -- |
| 08/13/2016 08/13/16 | For Rent | $2,000 | -- | -- |
Tax History
| Year | Tax Paid | Tax Assessment Tax Assessment Total Assessment is a certain percentage of the fair market value that is determined by local assessors to be the total taxable value of land and additions on the property. | Land | Improvement |
|---|---|---|---|---|
| 2024 | $6,082 | $524,960 | $165,000 | $359,960 |
| 2023 | $5,924 | $524,960 | $165,000 | $359,960 |
| 2022 | $5,442 | $475,930 | $150,000 | $325,930 |
| 2021 | $5,191 | $442,370 | $135,000 | $307,370 |
| 2020 | $5,018 | $424,000 | $132,000 | $292,000 |
| 2019 | $4,814 | $406,770 | $126,000 | $280,770 |
| 2018 | $4,312 | $374,940 | $120,000 | $254,940 |
| 2017 | $4,146 | $357,100 | $116,000 | $241,100 |
| 2016 | $4,013 | $346,370 | $110,000 | $236,370 |
| 2015 | $3,817 | $342,030 | $108,000 | $234,030 |
| 2014 | $3,653 | $328,030 | $103,000 | $225,030 |
Mortgage History
| Date | Status | Loan Amount | Loan Type |
|---|---|---|---|
| Open | $153,400 | Credit Line Revolving | |
| Closed | $47,900 | Credit Line Revolving | |
| Open | $413,850 | New Conventional | |
| Closed | $411,950 | New Conventional | |
| Closed | $413,250 | New Conventional |
Deed History
| Date | Type | Sale Price | Title Company |
|---|---|---|---|
| Deed | $435,000 | Champion Title & Settlements | |
| Deed | $66,200 | -- |
Source: Bright MLS
MLS Number: 1001807496
APN: 0484-17-0254
- 2995 Braxton Wood Ct
- 2928 Hunter Rd
- 2924 Hunter Rd
- 3053 Braxton Wood Ct
- 9104 Omar Ct
- 9027 Bowler Dr
- 8849 Modano Place
- 2929 Saxon Flowers Dr
- 3126 Babashaw Ct
- 3166 Ellenwood Dr
- 8901 Hargrove Ct
- 2906 Cedar Ln
- 9192 Topaz St
- 9214 Graceland Place
- 2831 Cedar Ln
- 8623 Cherry Dr
- 9230 Annhurst St
- 9332 Branch Side Ln
- 2851 Lafora Ct
- 517 Walker St SW
