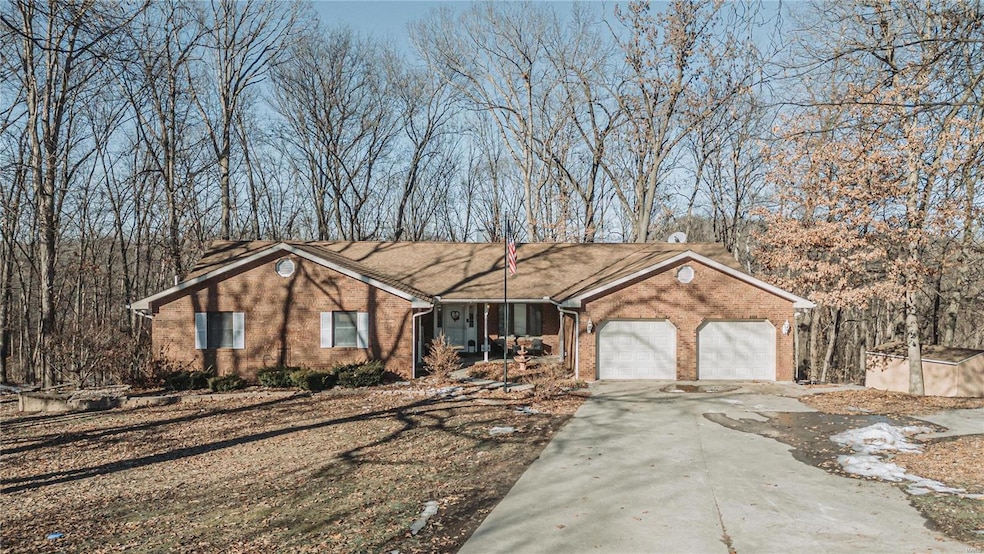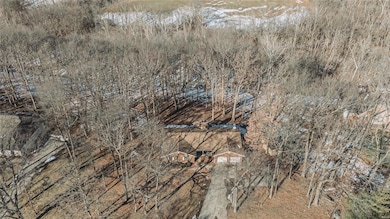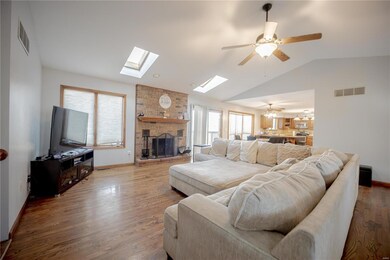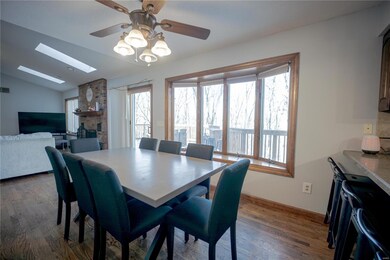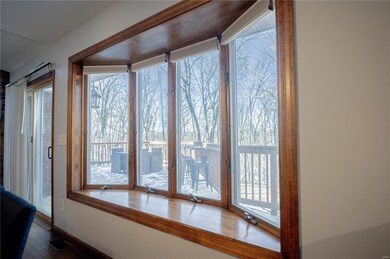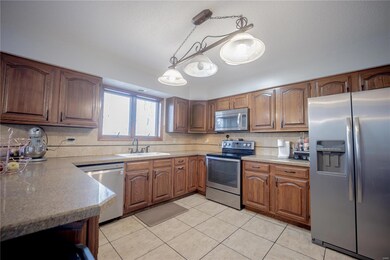
2912 Fox Run Dr Godfrey, IL 62035
Highlights
- 2.1 Acre Lot
- Backs to Trees or Woods
- 2 Fireplaces
- Craftsman Architecture
- Wood Flooring
- Bonus Room
About This Home
As of March 2025Look no further! Wood floors & cathedral ceiling welcome you into this amazing home. Open floor plan & natural lighting flow from the great room to the dining room & kitchen. The kitchen boasts of granite counter tops, some newer appliances, custom cabinets, & 2 pantries. Main floor laundry hookup in 1 of the pantries. Full bathroom off the kitchen. Primary Bedroom Suite has walk-in closet & private bathroom with separate tub & shower. Dining area & Primary Bedroom both walk out to the New Deck that spans across the back of the house. 2 additional bedrooms & a full bathroom complete the 1st floor. The stairs lead down to a family room with a pool table & fireplace. Family room walks out to the patio. The 4th bedroom has 2 large closets. A full bathroom, 2 bonus rooms, utility room, & storage area complete the lower level. 2-car garage & shed. All sitting on 2.1 acres! Starlink internet satellite on roof. Roof & HVAC-2007; Water Heater-2015; Radon Mitigation System-2022; Deck-2024.
Home Details
Home Type
- Single Family
Est. Annual Taxes
- $6,848
Year Built
- Built in 1990
Lot Details
- 2.1 Acre Lot
- Property has an invisible fence for dogs
- Electric Fence
- Backs to Trees or Woods
HOA Fees
- $29 Monthly HOA Fees
Parking
- 2 Car Attached Garage
- Driveway
Home Design
- Craftsman Architecture
- Brick or Stone Veneer
- Vinyl Siding
Interior Spaces
- 1-Story Property
- 2 Fireplaces
- Wood Burning Fireplace
- Great Room
- Family Room
- Bonus Room
Kitchen
- Microwave
- Dishwasher
Flooring
- Wood
- Carpet
- Laminate
- Concrete
- Ceramic Tile
- Vinyl
Bedrooms and Bathrooms
- 4 Bedrooms
- 4 Full Bathrooms
Basement
- Basement Fills Entire Space Under The House
- Fireplace in Basement
- Bedroom in Basement
- Finished Basement Bathroom
Schools
- Alton Dist 11 Elementary And Middle School
- Alton High School
Additional Features
- Shed
- Forced Air Heating System
Listing and Financial Details
- Assessor Parcel Number 24-1-01-09-00-000-001.007
Community Details
Recreation
- Recreational Area
Map
Home Values in the Area
Average Home Value in this Area
Property History
| Date | Event | Price | Change | Sq Ft Price |
|---|---|---|---|---|
| 03/14/2025 03/14/25 | Sold | $360,000 | -6.5% | $114 / Sq Ft |
| 02/23/2025 02/23/25 | Pending | -- | -- | -- |
| 01/31/2025 01/31/25 | For Sale | $385,000 | +6.9% | $121 / Sq Ft |
| 01/24/2025 01/24/25 | Off Market | $360,000 | -- | -- |
| 04/14/2023 04/14/23 | Sold | $325,000 | +1.6% | $108 / Sq Ft |
| 03/10/2023 03/10/23 | Pending | -- | -- | -- |
| 03/03/2023 03/03/23 | Price Changed | $319,900 | -1.5% | $107 / Sq Ft |
| 02/21/2023 02/21/23 | For Sale | $324,900 | 0.0% | $108 / Sq Ft |
| 02/09/2023 02/09/23 | Pending | -- | -- | -- |
| 01/30/2023 01/30/23 | Price Changed | $324,900 | -4.4% | $108 / Sq Ft |
| 12/12/2022 12/12/22 | For Sale | $339,900 | +25.4% | $113 / Sq Ft |
| 06/01/2018 06/01/18 | Sold | $271,000 | -3.2% | $90 / Sq Ft |
| 05/25/2018 05/25/18 | Pending | -- | -- | -- |
| 04/19/2018 04/19/18 | Price Changed | $279,900 | -1.8% | $93 / Sq Ft |
| 03/05/2018 03/05/18 | Price Changed | $285,000 | -1.7% | $95 / Sq Ft |
| 09/16/2017 09/16/17 | Price Changed | $289,900 | -3.3% | $97 / Sq Ft |
| 08/22/2017 08/22/17 | For Sale | $299,900 | -- | $100 / Sq Ft |
Tax History
| Year | Tax Paid | Tax Assessment Tax Assessment Total Assessment is a certain percentage of the fair market value that is determined by local assessors to be the total taxable value of land and additions on the property. | Land | Improvement |
|---|---|---|---|---|
| 2023 | $6,848 | $104,170 | $12,450 | $91,720 |
| 2022 | $6,848 | $95,270 | $11,390 | $83,880 |
| 2021 | $6,224 | $89,600 | $10,710 | $78,890 |
| 2020 | $6,103 | $87,660 | $10,480 | $77,180 |
| 2019 | $6,242 | $85,380 | $10,210 | $75,170 |
| 2018 | $6,143 | $81,740 | $9,780 | $71,960 |
| 2017 | $5,444 | $81,310 | $9,780 | $71,530 |
| 2016 | $5,288 | $81,310 | $9,780 | $71,530 |
| 2015 | $5,083 | $78,750 | $9,470 | $69,280 |
| 2014 | $5,083 | $78,750 | $9,470 | $69,280 |
| 2013 | $5,083 | $78,750 | $9,470 | $69,280 |
Mortgage History
| Date | Status | Loan Amount | Loan Type |
|---|---|---|---|
| Open | $254,096 | New Conventional | |
| Closed | $256,000 | New Conventional | |
| Closed | $257,450 | New Conventional | |
| Previous Owner | $67,000 | Unknown | |
| Previous Owner | $60,000 | Unknown |
Deed History
| Date | Type | Sale Price | Title Company |
|---|---|---|---|
| Warranty Deed | $271,000 | Serenity Title & Escrow Ltd | |
| Warranty Deed | $255,000 | Prairie State Title & Escrow | |
| Quit Claim Deed | -- | None Available |
Similar Homes in the area
Source: MARIS MLS
MLS Number: MAR25003793
APN: 24-1-01-09-00-000-001.007
- 2907 Fox Run Dr
- 3320 Nottoway Ave
- 3712 Airport Rd
- 7511 Godfrey Rd
- 0 Chambers Rd Unit 23062091
- 15595 Bunse Way
- 0 Lageman Ln Unit MAR25022629
- 7705 Redbird Ln
- 16776 Indian Lake Rd
- 16385 Boxwood Ct
- 16519 Palm Way Dr
- 312 Tampa St
- 8502 Montclaire Ave
- 32689 Willow Hills Place
- 16696 Oak Bridge Rd
- 0 Sycamore Hill Dr
- 0 Mitchell Creek Rd Unit MAR25011784
- 5208 River Aire Dr
- 28682 Palomino Dr
- 0 Irish Ln
