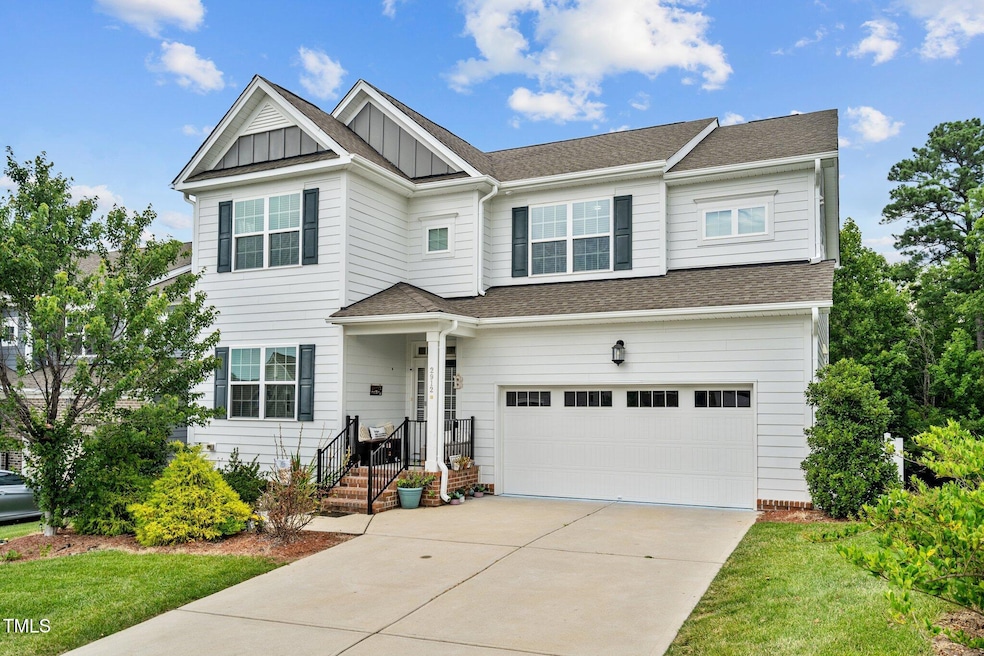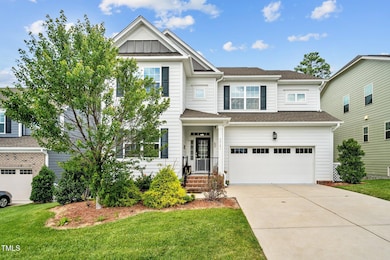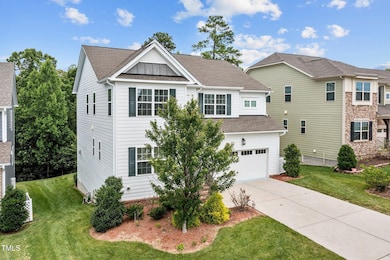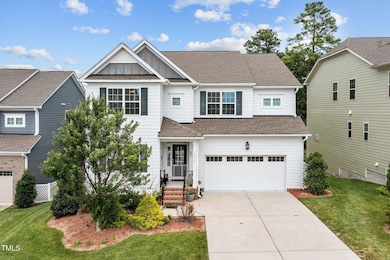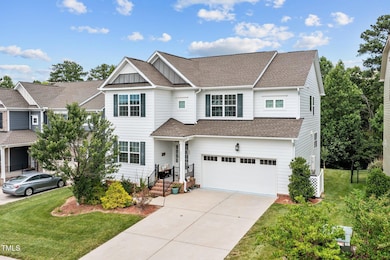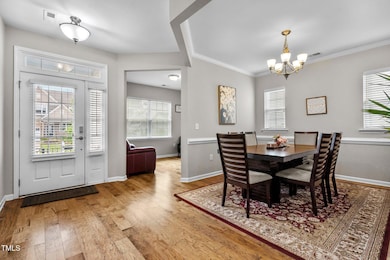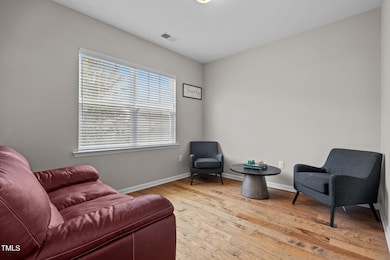
2912 Historic Cir Morrisville, NC 27560
Estimated payment $4,624/month
Highlights
- Popular Property
- Clubhouse
- Traditional Architecture
- Alston Ridge Elementary School Rated A
- Wooded Lot
- Loft
About This Home
Elegant 4-Bedroom Home with Daylight Basement, Versatile Living Spaces & Prime Morrisville Location.
Welcome to 2912 Historic Circle, a beautifully maintained 4-bedroom, 2.5-bathroom home nestled in the sought-after Kitts Creek community of Morrisville. Built in 2017, this residence blends timeless architectural style with modern finishes and offers the perfect combination of comfort, elegance, and convenience.
Main Features:
Spacious Living: Enjoy over 2,900 sq ft of thoughtfully designed living space filled with natural light, tall ceilings, and an open-concept layout that creates a warm and inviting atmosphere.
Kitchen: The heart of the home features quartz countertops, stainless steel appliances, a gas cooktop, large island, and ample cabinetry—perfect for everyday meals and entertaining guests.
Flexible Living Areas: In addition to the family room and kitchen, this home offers a formal dining room, formal living room (ideal for an office), and a loft area upstairs that provides extra space for a media room, play area, or reading nook.
Private Outdoor Living: Step out onto the sunny back deck overlooking the partially fenced backyard—perfect for grilling, gardening, or enjoying a quiet evening under the stars.
Luxurious Primary Suite: The oversized primary bedroom includes a tray ceiling, walk-in closet, and a spa-like ensuite with dual vanities, soaking tub, and separate walk-in shower.
Additional Bedrooms: Three spacious secondary bedrooms with generous closets and shared full bath complete the upper level.
Daylight Basement with Potential: This home includes an unfinished daylight basement with approximately 1,295 sq ft, offering plumbing for a future bathroom. Perfect for storage, a home gym, workshop, or to finish out as a rec room, in-law suite, or guest retreat.
Two-Car Garage: Attached garage with additional driveway parking, plus plenty of storage options throughout the home.
Community Perks:
Kitts Creek offers resort-style amenities, including:
Clubhouse with gym
Community pool
Playground and green space
Walking trails
Close-knit neighborhood events
Prime Triangle Location:
This home is just minutes from:
1) RDU International Airport
2) Research Triangle Park (RTP)
3) Duke University and University of Chapel Hill only minutes away.
4) Major highways including I-40, I-540, and NC-147
5) Access to Shopping and dining.
6) Nearby tech and pharmaceutical companies—ideal for professionals working in RTP or downtown Raleigh/Durham
Great Schools!
In addition to being located within highly regarded Durham Co public school district, this home is conveniently near Durham Academy and Sterling Montessori Academy & Charter School, as well as a variety of private and charter school options in Raleigh, Durham, Morrisville, Cary, and Apex. Families will appreciate access to some of the best educational institutions in the Triangle area.
This home truly offers the best of both worlds—peaceful suburban living with quick access to the region's top employers, schools, and entertainment.
Don't miss your chance to call this exceptional property home—schedule your private showing today!
DO NOT FORGET TO CHECK OUT THE BASEMENT!!
Home Details
Home Type
- Single Family
Est. Annual Taxes
- $4,586
Year Built
- Built in 2017
Lot Details
- 6,534 Sq Ft Lot
- Partially Fenced Property
- Wooded Lot
- Back Yard
HOA Fees
- $70 Monthly HOA Fees
Parking
- 2 Car Attached Garage
- 2 Open Parking Spaces
Home Design
- Traditional Architecture
- Brick Exterior Construction
- Brick Foundation
- Architectural Shingle Roof
Interior Spaces
- 2,925 Sq Ft Home
- 2-Story Property
- Family Room
- Living Room with Fireplace
- Dining Room
- Home Office
- Loft
- Unfinished Basement
- Walk-Out Basement
- Pull Down Stairs to Attic
- Home Security System
Kitchen
- Oven
- Gas Range
- Microwave
- Dishwasher
- Kitchen Island
- Quartz Countertops
Flooring
- Carpet
- Laminate
- Tile
Bedrooms and Bathrooms
- 4 Bedrooms
- Walk-In Closet
- Separate Shower in Primary Bathroom
- Soaking Tub
Laundry
- Laundry Room
- Laundry on upper level
- Washer and Dryer
Schools
- Parkwood Elementary School
- Lowes Grove Middle School
- Hillside High School
Utilities
- Window Unit Cooling System
- Zoned Heating and Cooling
- Heat Pump System
- Tankless Water Heater
Listing and Financial Details
- Assessor Parcel Number 0747-20-2701
Community Details
Overview
- Kitts Creek HOA, Phone Number (919) 659-1214
- Built by Lennar
- Kitts Creek Subdivision, Forsyth Basement Floorplan
Amenities
- Clubhouse
Recreation
- Tennis Courts
- Community Playground
- Community Pool
- Dog Park
Map
Home Values in the Area
Average Home Value in this Area
Tax History
| Year | Tax Paid | Tax Assessment Tax Assessment Total Assessment is a certain percentage of the fair market value that is determined by local assessors to be the total taxable value of land and additions on the property. | Land | Improvement |
|---|---|---|---|---|
| 2024 | $4,558 | $396,833 | $70,718 | $326,115 |
| 2023 | $4,414 | $396,833 | $70,718 | $326,115 |
| 2022 | $4,414 | $396,833 | $70,718 | $326,115 |
| 2021 | $4,295 | $396,833 | $70,718 | $326,115 |
| 2020 | $4,255 | $396,833 | $70,718 | $326,115 |
| 2019 | $4,374 | $396,833 | $70,718 | $326,115 |
| 2018 | $3,526 | $301,936 | $72,125 | $229,811 |
| 2017 | $835 | $72,125 | $72,125 | $0 |
Property History
| Date | Event | Price | Change | Sq Ft Price |
|---|---|---|---|---|
| 04/21/2025 04/21/25 | For Sale | $749,000 | -- | $256 / Sq Ft |
Deed History
| Date | Type | Sale Price | Title Company |
|---|---|---|---|
| Interfamily Deed Transfer | -- | None Available | |
| Interfamily Deed Transfer | -- | None Available | |
| Special Warranty Deed | $387,000 | None Available | |
| Special Warranty Deed | $675,000 | -- |
Mortgage History
| Date | Status | Loan Amount | Loan Type |
|---|---|---|---|
| Open | $327,000 | New Conventional | |
| Previous Owner | $348,300 | New Conventional |
Similar Homes in Morrisville, NC
Source: Doorify MLS
MLS Number: 10090630
APN: 220820
- 1020 Topland Ct
- 1016 Pemberly Ave
- 1301 Elliott Ridge Ln
- 125 Station Dr
- 742 Keystone Park Dr
- 104 Mainline Station Dr
- 711 Keystone Park Dr Unit 51
- 705 Keystone Park Dr Unit 51
- 1109 Hemby Ridge Ln
- 1640 Legendary Ln
- 157 Durants Neck Ln
- 1220 Falcon Ridge Ln
- 4503 Hopson Rd
- 4511 Hopson Rd
- 1005 Forest Willow Ln
- 912 Jewel Stone Ln
- 1109 Forest Willow Ln
- 134 Eagleson St
- 601 Finsbury St Unit 100
- 700 Finsbury St Unit 306
