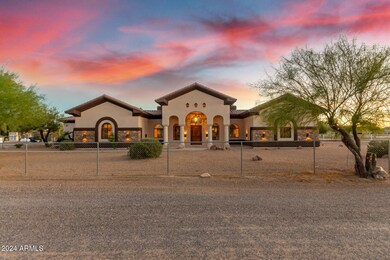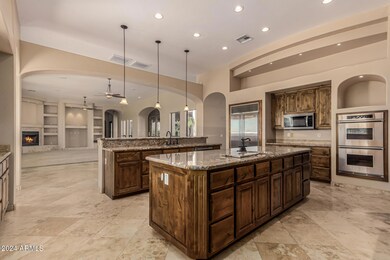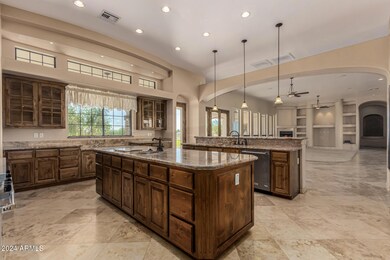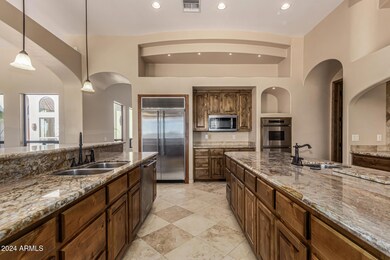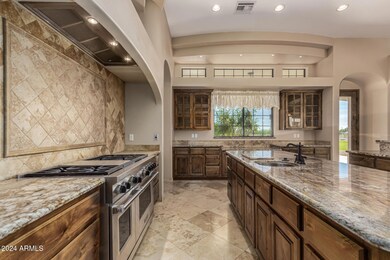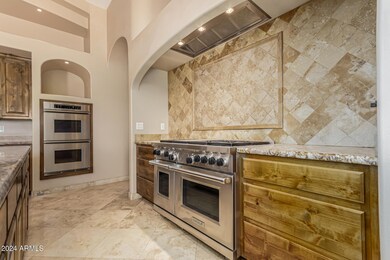
2912 S 198th Ln Buckeye, AZ 85326
Highlights
- Horses Allowed On Property
- 3.07 Acre Lot
- Living Room with Fireplace
- RV Garage
- Mountain View
- No HOA
About This Home
As of April 2025Stunning Custom Home on 3+ Irrigated Acres with Endless Amenities at $255 a square foot! Where are you going to find all of this for that value?
Discover luxury living in this elegant 5,477 sq. ft. custom-built home (8,596 sq. ft. under roof) nestled on 3+ irrigated acres. Designed for comfort and versatility, this estate boasts a massive shop, and a covered carport, making it perfect for multi-generational living or a business owner.
The gourmet kitchen is a chef's dream, featuring a 48'' Wolf stove, four ovens, and a spacious butler's pantry. The home offers 4 spacious bedrooms, a 5-car/RV garage, and a center courtyard for tranquil outdoor gatherings.
Attention to detail is evident throughout grandeur. The home is built with 2x6 exterior walls and features new dual-pane bronze insulated Low-E windows for energy efficiency.
Enjoy year-round comfort with four propane fireplaces and wood shutters adding charm to every room.
This property offers so much more, including:
Separate living quarters for extended family or guests.
Expansive shop space and covered carport for hobbies, business, or toys.
Gorgeous views and ample space for horses, gardening, or additional projects.
Don't miss the chance to own this exceptional property in a serene yet accessible location.
Last Agent to Sell the Property
Arid State Land and Ag Associates,LLC Brokerage Phone: 623-386-7597 License #SA637525000
Home Details
Home Type
- Single Family
Est. Annual Taxes
- $6,465
Year Built
- Built in 2005
Lot Details
- 3.07 Acre Lot
- Chain Link Fence
- Backyard Sprinklers
- Grass Covered Lot
Parking
- 4 Open Parking Spaces
- 5 Car Garage
- 5 Carport Spaces
- RV Garage
Home Design
- Wood Frame Construction
- Tile Roof
- Stucco
Interior Spaces
- 5,477 Sq Ft Home
- 1-Story Property
- Ceiling Fan
- Living Room with Fireplace
- 3 Fireplaces
- Mountain Views
- Breakfast Bar
- Washer and Dryer Hookup
Flooring
- Carpet
- Tile
Bedrooms and Bathrooms
- 4 Bedrooms
- Primary Bathroom is a Full Bathroom
- 4 Bathrooms
- Dual Vanity Sinks in Primary Bathroom
- Bathtub With Separate Shower Stall
Schools
- Liberty Elementary School
- Liberty Elementary School - Buckeye Middle School
- Buckeye Union High School
Utilities
- Cooling Available
- Heating Available
- Propane
- Septic Tank
Additional Features
- Outdoor Fireplace
- Flood Irrigation
- Horses Allowed On Property
Community Details
- No Home Owners Association
- Association fees include no fees
Listing and Financial Details
- Tax Lot f
- Assessor Parcel Number 502-47-014-F
Map
Home Values in the Area
Average Home Value in this Area
Property History
| Date | Event | Price | Change | Sq Ft Price |
|---|---|---|---|---|
| 04/18/2025 04/18/25 | Sold | $1,335,000 | -4.6% | $244 / Sq Ft |
| 03/18/2025 03/18/25 | Pending | -- | -- | -- |
| 02/18/2025 02/18/25 | Price Changed | $1,400,000 | -6.7% | $256 / Sq Ft |
| 02/12/2025 02/12/25 | Price Changed | $1,500,000 | 0.0% | $274 / Sq Ft |
| 02/12/2025 02/12/25 | For Sale | $1,500,000 | -2.6% | $274 / Sq Ft |
| 02/06/2025 02/06/25 | Pending | -- | -- | -- |
| 01/17/2025 01/17/25 | Price Changed | $1,540,000 | -3.8% | $281 / Sq Ft |
| 12/12/2024 12/12/24 | Price Changed | $1,600,000 | -5.2% | $292 / Sq Ft |
| 10/31/2024 10/31/24 | For Sale | $1,688,000 | -- | $308 / Sq Ft |
Tax History
| Year | Tax Paid | Tax Assessment Tax Assessment Total Assessment is a certain percentage of the fair market value that is determined by local assessors to be the total taxable value of land and additions on the property. | Land | Improvement |
|---|---|---|---|---|
| 2025 | $6,465 | $52,698 | -- | -- |
| 2024 | $6,333 | $50,189 | -- | -- |
| 2023 | $6,333 | $86,966 | $7,106 | $79,860 |
Similar Homes in the area
Source: Arizona Regional Multiple Listing Service (ARMLS)
MLS Number: 6776797
APN: 502-47-014F
- 19816 W Miami St
- 2810 S 201st Dr
- 2817 S 195th Ln
- 20042 W Dunlap Rd
- 0 W Durango St Unit 7 6498000
- 20908 W Durango St
- 20181 W Desert Bloom St
- 20216 W Desert Bloom St
- 20165 W Hadley St
- 941 S 200th Ln
- 19919 W Lincoln St
- 20231 W Grant St
- 19772 W Grant St
- 19826 W Lincoln St
- 19797 W Lincoln St
- 20121 W Lilac St
- 560 S 197th Ave
- 19778 W Lincoln St
- 19985 W Moonlight Path
- 2950 S 186th Ln

