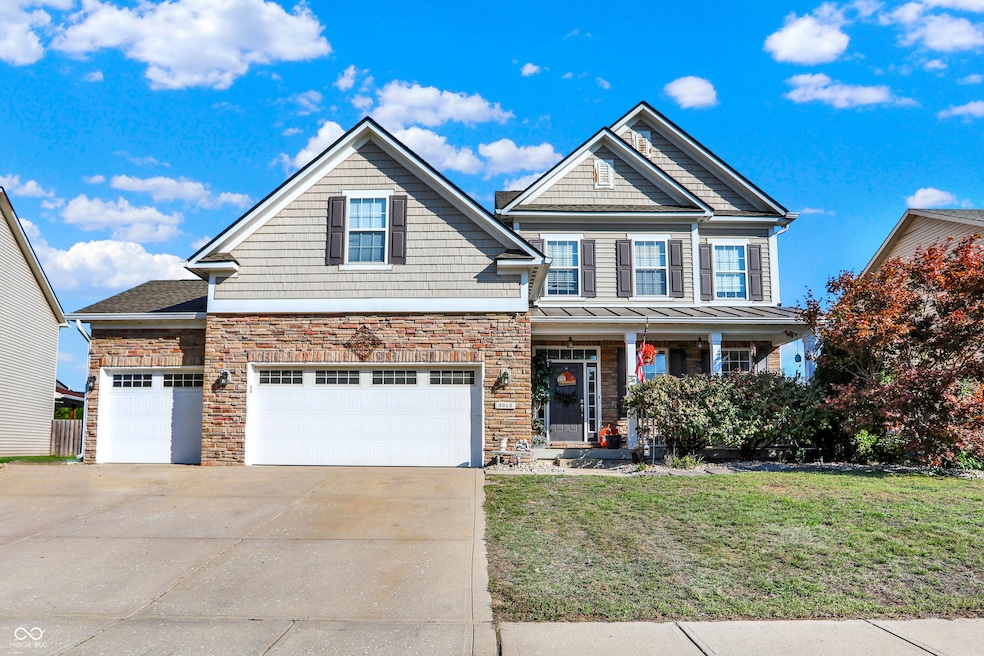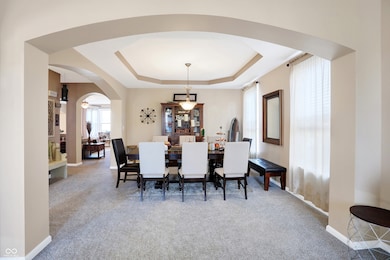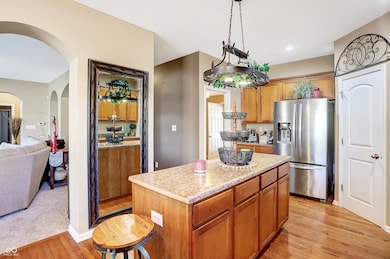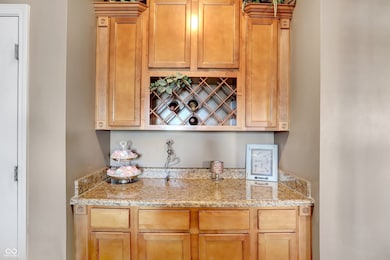
2912 Tuscarora Ln Indianapolis, IN 46217
Southern Dunes NeighborhoodEstimated payment $3,533/month
Highlights
- Fireplace in Bedroom
- Traditional Architecture
- Main Floor Bedroom
- Perry Meridian Middle School Rated A-
- Wood Flooring
- 4-minute walk to Jon Becker Playground
About This Home
Welcome to 2912 Tuscarora Lane, an expansive 6-bedroom, 5-bathroom home in a highly sought-after neighborhood filled with top-tier amenities! Step into the stunning open floorplan, featuring brand-new carpet throughout the main floor and beautiful hardwood floors that offer both style and comfort. The heart of the home is the grand master suite, complete with a cozy sitting room, a fireplace, and an enormous walk-in closet. A unique feature of this home is the in-home hair salon, located in part of the converted third car garage, providing a convenient space for personal services or a home business. The fully finished basement with a wet bar is perfect for entertaining and can easily serve as in-law quarters or a guest suite. Enjoy the privacy of the fenced yard, ideal for outdoor activities. The neighborhood amenities include a clubhouse, pool, and golf course, making this the perfect home for both relaxation and recreation. With 6 spacious bedrooms and 5 full bathrooms, this home offers plenty of space for family, guests, and flexible living options. Additionally, the seller offers an assumable mortgage and has a 2.75% interest rate, making this an even more attractive opportunity. Don't miss your chance to make 2912 Tuscarora Lane your forever home!
Listing Agent
RE/MAX Advanced Realty Brokerage Email: madelinebennett.realtor@gmail.com License #RB24000965

Co-Listing Agent
RE/MAX Advanced Realty Brokerage Email: madelinebennett.realtor@gmail.com License #RB14035942
Home Details
Home Type
- Single Family
Est. Annual Taxes
- $6,238
Year Built
- Built in 2008
HOA Fees
- $33 Monthly HOA Fees
Parking
- 2 Car Attached Garage
- Garage Door Opener
Home Design
- Traditional Architecture
- Vinyl Siding
- Concrete Perimeter Foundation
- Stone
Interior Spaces
- 2-Story Property
- Wet Bar
- Built-in Bookshelves
- Woodwork
- Tray Ceiling
- Paddle Fans
- Thermal Windows
- Vinyl Clad Windows
- Window Screens
- Entrance Foyer
- Family Room with Fireplace
- 2 Fireplaces
- Storage
- Attic Access Panel
Kitchen
- Eat-In Kitchen
- Breakfast Bar
- Gas Oven
- Microwave
- Dishwasher
- Kitchen Island
- Disposal
Flooring
- Wood
- Carpet
- Ceramic Tile
- Vinyl Plank
Bedrooms and Bathrooms
- 6 Bedrooms
- Main Floor Bedroom
- Fireplace in Bedroom
- Walk-In Closet
- In-Law or Guest Suite
- Dual Vanity Sinks in Primary Bathroom
Laundry
- Laundry Room
- Laundry on upper level
Finished Basement
- Sump Pump
- Basement Storage
- Basement Lookout
Schools
- Rosa Parks Elementary School
- Perry Meridian Middle School
- Perry Meridian 6Th Grade Academy Middle School
- Perry Meridian High School
Utilities
- Forced Air Heating System
- Heating System Uses Gas
- Gas Water Heater
Additional Features
- Covered patio or porch
- 0.25 Acre Lot
- Suburban Location
Community Details
- Association fees include clubhouse, maintenance, snow removal
- Association Phone (317) 251-9393
- Arapaho Ridge Subdivision
- Property managed by SDHOA
- The community has rules related to covenants, conditions, and restrictions
Listing and Financial Details
- Tax Lot 49-14-16-111-046.000-500
- Assessor Parcel Number 491416111046000500
Map
Home Values in the Area
Average Home Value in this Area
Tax History
| Year | Tax Paid | Tax Assessment Tax Assessment Total Assessment is a certain percentage of the fair market value that is determined by local assessors to be the total taxable value of land and additions on the property. | Land | Improvement |
|---|---|---|---|---|
| 2024 | $6,344 | $508,100 | $41,800 | $466,300 |
| 2023 | $6,344 | $482,300 | $41,800 | $440,500 |
| 2022 | $6,024 | $443,400 | $41,800 | $401,600 |
| 2021 | $4,942 | $362,900 | $41,800 | $321,100 |
| 2020 | $4,475 | $327,300 | $41,800 | $285,500 |
| 2019 | $4,330 | $315,100 | $30,700 | $284,400 |
| 2018 | $3,783 | $279,300 | $30,700 | $248,600 |
| 2017 | $4,013 | $295,600 | $30,700 | $264,900 |
| 2016 | $3,750 | $276,400 | $30,700 | $245,700 |
| 2014 | $3,547 | $290,600 | $30,700 | $259,900 |
| 2013 | $3,309 | $275,400 | $30,700 | $244,700 |
Property History
| Date | Event | Price | Change | Sq Ft Price |
|---|---|---|---|---|
| 02/27/2025 02/27/25 | For Sale | $535,000 | -- | $95 / Sq Ft |
Deed History
| Date | Type | Sale Price | Title Company |
|---|---|---|---|
| Interfamily Deed Transfer | -- | None Available | |
| Warranty Deed | -- | None Available | |
| Warranty Deed | -- | None Available |
Mortgage History
| Date | Status | Loan Amount | Loan Type |
|---|---|---|---|
| Open | $206,985 | FHA | |
| Closed | $208,075 | FHA | |
| Closed | $36,400 | No Value Available | |
| Closed | $251,116 | FHA | |
| Closed | $247,405 | FHA |
Similar Homes in Indianapolis, IN
Source: MIBOR Broker Listing Cooperative®
MLS Number: 22024072
APN: 49-14-16-111-046.000-500
- 7860 Sergi Canyon Dr
- 7751 Sergi Canyon Dr
- 7901 Apalachee Dr
- 2610 Big Bear Ln
- 8103 Wichita Hill Dr
- 3130 Shadow Lake Dr
- 2709 Dawnlake Dr
- 3143 Shadow Lake Dr
- 3529 Miesha Dr
- 7236 Wyatt Ln
- 7218 Forrester Ln
- 7136 Allegan Dr
- 3627 Miesha Dr
- 2734 Mingo Ct
- 7108 Forrester Ln
- 7018 Allegan Dr
- 7042 Tyler Ln
- 3801 Boundary Bay Dr
- 2421 Boyer Ln
- 2620 Wicker Rd






