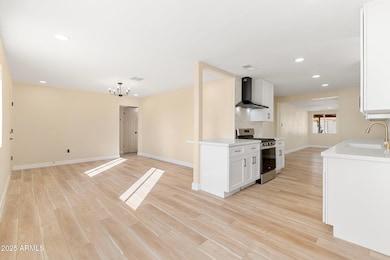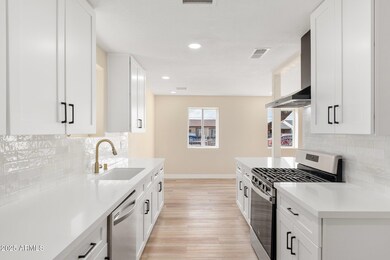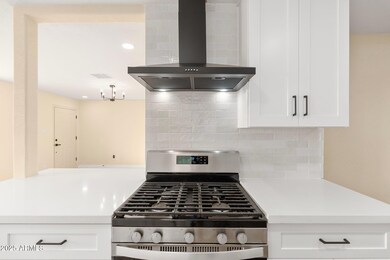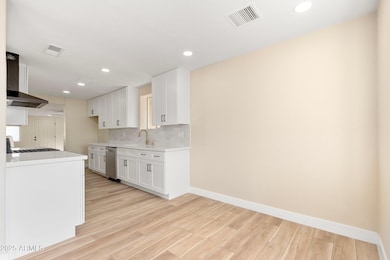
2912 W Mckinley St Phoenix, AZ 85009
Estrella Village NeighborhoodHighlights
- No HOA
- Eat-In Kitchen
- Dual Vanity Sinks in Primary Bathroom
- Phoenix Coding Academy Rated A
- Double Pane Windows
- Refrigerated Cooling System
About This Home
As of March 2025Come check out this fully remodeled single story that boasts 1540 sqft 3 bed, 2 bath, and Covered patio. Brand new windows throughout. The kitchen comes with stainless-steel appliances, quartz countertops and brand-new white shaker cabinets. Brand new vinyl wood flooring & upgraded carpet throughout the home. Enjoy the fully upgraded, spa like bathrooms with high end shower system, framed mirrors, shower niche, and custom vanities. Large backyard to enjoy all the activities and covered patio. Located in a lovely neighborhood of Phoenix close to shopping, parks, schools, freeways and dining.
Last Agent to Sell the Property
AIG Realty LLC Brokerage Phone: 702-301-9152 License #BR701605000
Home Details
Home Type
- Single Family
Est. Annual Taxes
- $588
Year Built
- Built in 1952
Lot Details
- 6,264 Sq Ft Lot
- Block Wall Fence
Home Design
- Composition Roof
- Block Exterior
- Metal Construction or Metal Frame
- Stucco
Interior Spaces
- 1,540 Sq Ft Home
- 1-Story Property
- Ceiling Fan
- Double Pane Windows
- Washer and Dryer Hookup
Kitchen
- Kitchen Updated in 2025
- Eat-In Kitchen
- Breakfast Bar
Flooring
- Floors Updated in 2025
- Carpet
- Vinyl
Bedrooms and Bathrooms
- 3 Bedrooms
- Bathroom Updated in 2025
- 2 Bathrooms
- Dual Vanity Sinks in Primary Bathroom
Parking
- 2 Open Parking Spaces
- 1 Carport Space
Schools
- J B Sutton Elementary School
- Isaac Middle School
- Carl Hayden High School
Utilities
- Refrigerated Cooling System
- Heating System Uses Natural Gas
Community Details
- No Home Owners Association
- Association fees include no fees
- Built by Centex Homes
- Willow Square Subdivision
Listing and Financial Details
- Tax Lot 63
- Assessor Parcel Number 109-21-063
Map
Home Values in the Area
Average Home Value in this Area
Property History
| Date | Event | Price | Change | Sq Ft Price |
|---|---|---|---|---|
| 03/10/2025 03/10/25 | Sold | $352,500 | -2.1% | $229 / Sq Ft |
| 02/18/2025 02/18/25 | Pending | -- | -- | -- |
| 02/13/2025 02/13/25 | Price Changed | $359,999 | -2.7% | $234 / Sq Ft |
| 01/30/2025 01/30/25 | Price Changed | $369,999 | -1.3% | $240 / Sq Ft |
| 01/20/2025 01/20/25 | For Sale | $374,999 | +40.4% | $244 / Sq Ft |
| 11/26/2024 11/26/24 | Sold | $267,000 | -2.9% | $183 / Sq Ft |
| 11/04/2024 11/04/24 | Pending | -- | -- | -- |
| 10/18/2024 10/18/24 | Price Changed | $274,900 | -3.5% | $188 / Sq Ft |
| 09/23/2024 09/23/24 | For Sale | $285,000 | -12.3% | $195 / Sq Ft |
| 07/05/2022 07/05/22 | Sold | $325,000 | -1.5% | $222 / Sq Ft |
| 06/03/2022 06/03/22 | Pending | -- | -- | -- |
| 05/19/2022 05/19/22 | Price Changed | $329,900 | -2.9% | $226 / Sq Ft |
| 05/09/2022 05/09/22 | For Sale | $339,900 | 0.0% | $233 / Sq Ft |
| 05/02/2022 05/02/22 | Pending | -- | -- | -- |
| 04/25/2022 04/25/22 | For Sale | $339,900 | 0.0% | $233 / Sq Ft |
| 03/31/2022 03/31/22 | Pending | -- | -- | -- |
| 03/25/2022 03/25/22 | For Sale | $339,900 | -- | $233 / Sq Ft |
Tax History
| Year | Tax Paid | Tax Assessment Tax Assessment Total Assessment is a certain percentage of the fair market value that is determined by local assessors to be the total taxable value of land and additions on the property. | Land | Improvement |
|---|---|---|---|---|
| 2025 | $588 | $3,955 | -- | -- |
| 2024 | $573 | $3,767 | -- | -- |
| 2023 | $573 | $20,760 | $4,150 | $16,610 |
| 2022 | $543 | $16,570 | $3,310 | $13,260 |
| 2021 | $521 | $13,510 | $2,700 | $10,810 |
| 2020 | $510 | $12,550 | $2,510 | $10,040 |
| 2019 | $498 | $10,150 | $2,030 | $8,120 |
| 2018 | $528 | $9,980 | $1,990 | $7,990 |
| 2017 | $463 | $8,160 | $1,630 | $6,530 |
| 2016 | $450 | $6,860 | $1,370 | $5,490 |
| 2015 | $408 | $5,210 | $1,040 | $4,170 |
Mortgage History
| Date | Status | Loan Amount | Loan Type |
|---|---|---|---|
| Previous Owner | $276,200 | New Conventional | |
| Previous Owner | $175,000 | Stand Alone Refi Refinance Of Original Loan | |
| Previous Owner | $27,800 | Stand Alone Second | |
| Previous Owner | $111,200 | Purchase Money Mortgage | |
| Closed | $22,000 | No Value Available |
Deed History
| Date | Type | Sale Price | Title Company |
|---|---|---|---|
| Warranty Deed | $352,500 | Chicago Title Agency | |
| Special Warranty Deed | $267,000 | Covius Settlement Services | |
| Trustee Deed | $285,000 | None Listed On Document | |
| Warranty Deed | $325,000 | Premier Title | |
| Special Warranty Deed | -- | None Listed On Document | |
| Warranty Deed | -- | None Available | |
| Cash Sale Deed | $40,000 | First American Title Ins Co | |
| Corporate Deed | -- | Lsi Title Company | |
| Trustee Deed | $85,000 | None Available | |
| Interfamily Deed Transfer | -- | Arizona Title Agency Inc | |
| Warranty Deed | $139,000 | Commonwealth Title |
Similar Homes in Phoenix, AZ
Source: Arizona Regional Multiple Listing Service (ARMLS)
MLS Number: 6808082
APN: 109-21-063
- 3035 W Pierce St
- 3002 W Latham St
- 3033 W Fillmore St Unit 10
- 814 N 27th Ave
- 610 N 27th Ave
- 3129 W Pierce St
- 3206 W Garfield St
- 2802 W Melvin St
- 3202 W Fillmore St
- 3215 W Garfield St
- 3301 W Portland St
- 2842 W Van Buren St
- 3133 W Polk St
- 2701 W Melvin St
- 3025 W Van Buren St
- 3241 W Fillmore St
- 3340 W Portland St
- 121 N 28th Ave
- 2605 W Van Buren St Unit 111
- 2605 W Van Buren St Unit 80






