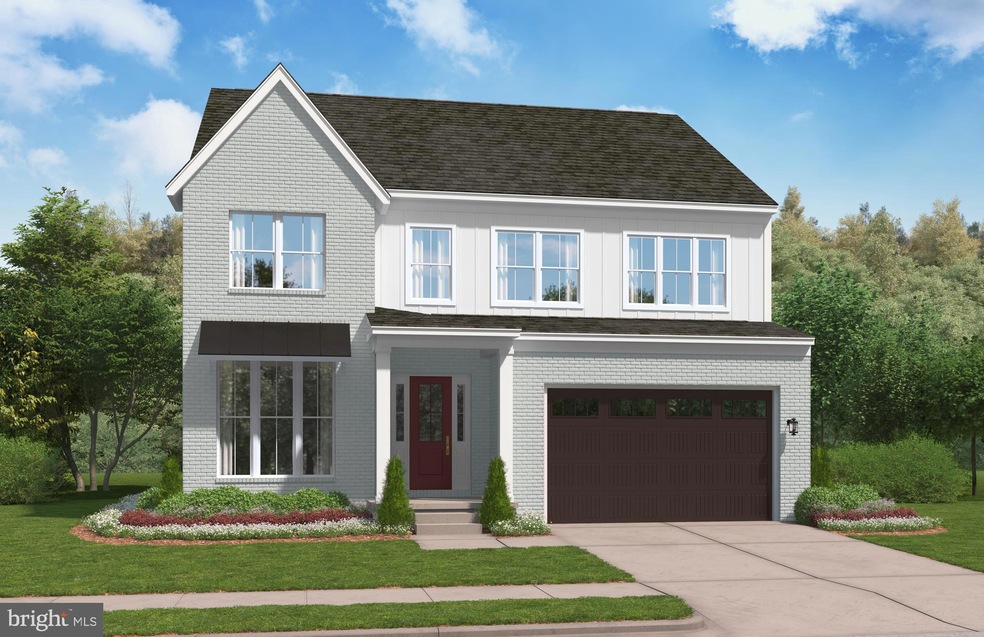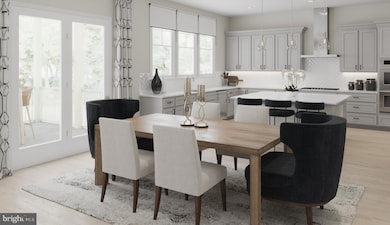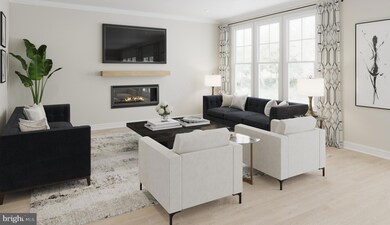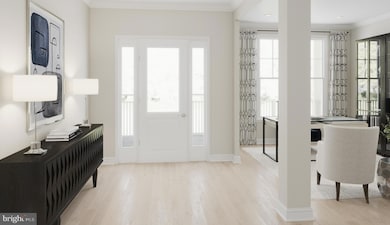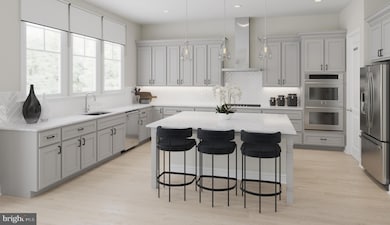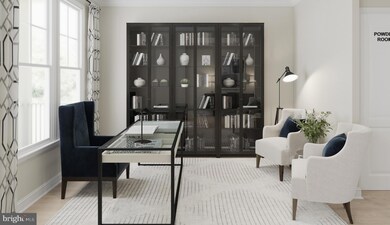
2912 Wood Valley Rd Upper Marlboro, MD 20772
Westphalia NeighborhoodEstimated payment $5,448/month
Highlights
- New Construction
- Open Floorplan
- Traditional Architecture
- Gourmet Kitchen
- Clubhouse
- 1 Fireplace
About This Home
Welcome to the Sienna!
This brand-new floorplan offers versatile living spaces, designed to adapt to your lifestyle and preferences. The open-concept gourmet kitchen, featuring a large center island, flows effortlessly into the dining area and adjacent family room, making it ideal for entertaining. Highlights of the main level include a cozy fireplace in the family room, a morning room extension for added brightness, and a private library perfect for work-from-home meetings.
Upstairs, the spacious primary suite boasts his-and-her walk-in closets and a luxurious en suite bathroom with a freestanding tub. Three additional guest bedrooms provide ample space, including one with its own en suite bath—perfect for guests or family members. Each bedroom is equipped with walk-in closets, ensuring abundant storage for everyone.
The finished basement extends your living area with a recreation room, den, and full bath, complete with walk-up access to the backyard for seamless indoor-outdoor living and entertaining.
Please note: Photos shown are from a similar Sienna home. Design selections for this home have not yet been finalized. The current price reflects the base price and structural options; the final price will adjust once a design package is selected.
Home Details
Home Type
- Single Family
Lot Details
- 7,200 Sq Ft Lot
- Property is in excellent condition
HOA Fees
- $145 Monthly HOA Fees
Parking
- 2 Car Attached Garage
- Front Facing Garage
- Rear-Facing Garage
Home Design
- New Construction
- Traditional Architecture
- Slab Foundation
- Vinyl Siding
- Brick Front
Interior Spaces
- Property has 4 Levels
- Open Floorplan
- Ceiling height of 9 feet or more
- Recessed Lighting
- 1 Fireplace
- Double Pane Windows
- Low Emissivity Windows
- Insulated Windows
- Window Screens
- Insulated Doors
- Family Room Off Kitchen
- Natural lighting in basement
Kitchen
- Gourmet Kitchen
- Built-In Double Oven
- Gas Oven or Range
- Cooktop
- Built-In Microwave
- Dishwasher
- Kitchen Island
- Upgraded Countertops
- Disposal
Flooring
- Carpet
- Ceramic Tile
- Luxury Vinyl Plank Tile
Bedrooms and Bathrooms
- 4 Bedrooms
Accessible Home Design
- Doors with lever handles
Utilities
- Forced Air Heating and Cooling System
- Air Source Heat Pump
- Vented Exhaust Fan
- Programmable Thermostat
- Underground Utilities
- Electric Water Heater
- Cable TV Available
Listing and Financial Details
- Tax Lot A7
Community Details
Overview
- Association fees include pool(s), recreation facility, snow removal, trash
- Built by Stanley Martin Homes
- Overlook At Westmore Subdivision, Sienna Floorplan
Amenities
- Clubhouse
Recreation
- Community Playground
- Community Pool
Map
Home Values in the Area
Average Home Value in this Area
Property History
| Date | Event | Price | Change | Sq Ft Price |
|---|---|---|---|---|
| 02/16/2025 02/16/25 | Pending | -- | -- | -- |
| 02/07/2025 02/07/25 | Price Changed | $807,130 | -4.7% | $175 / Sq Ft |
| 01/22/2025 01/22/25 | Price Changed | $847,130 | +7.1% | $184 / Sq Ft |
| 01/13/2025 01/13/25 | For Sale | $790,950 | -- | $172 / Sq Ft |
Similar Homes in Upper Marlboro, MD
Source: Bright MLS
MLS Number: MDPG2138232
- 2914 Wood Valley Rd
- 3007 Wind Whisper Way
- 3013 Lemonade Ln
- 3018 Lemonade Ln
- 3005 Wind Whisper Way
- 3002 Wind Whisper Way
- 3007 Lemonade Ln
- 3009 Lemonade Ln
- 2906 Wood Valley Rd
- 3006 Lemonade Ln
- 3055 Lemonade Ln
- 3030 Lemonade Ln
- 3059 Lemonade Ln
- 3032 Lemonade Ln
- 11020 Golden Glow Ave
- 11022 Golden Glow Ave
- 3012 Lemonade Ln
- 3000 Wind Whisper Way
- 3003 Wind Whisper Way
- 3003 Lemonade Ln
