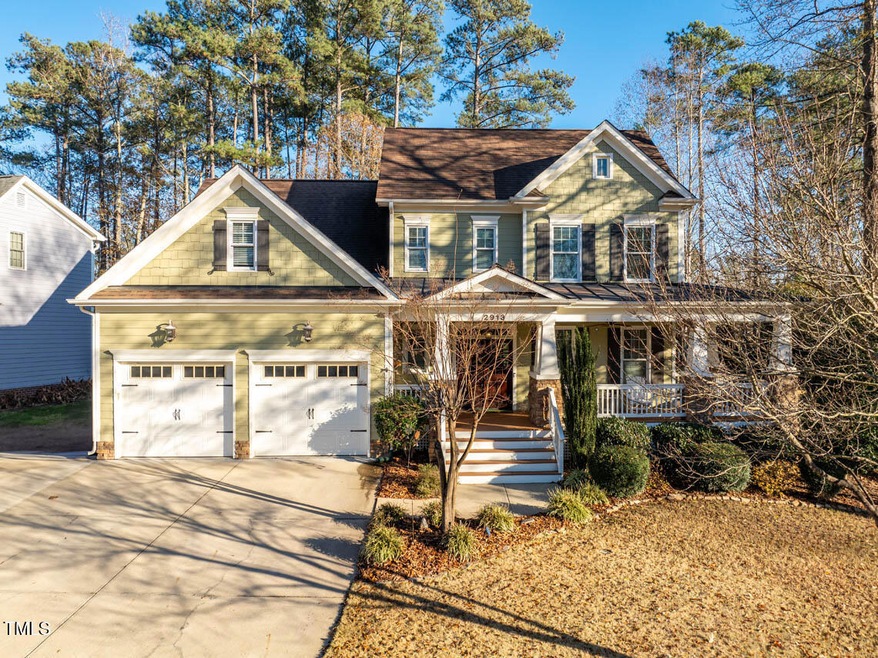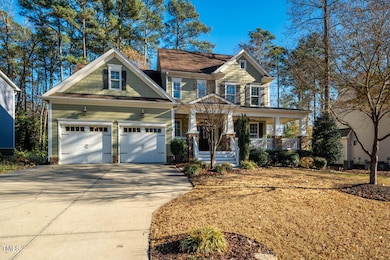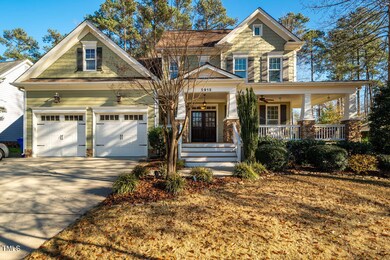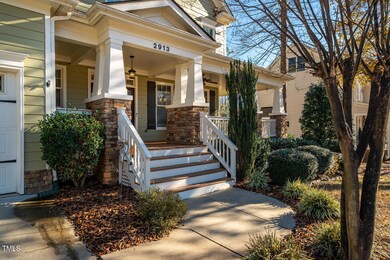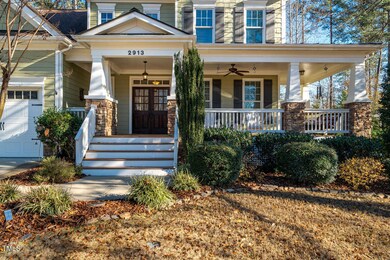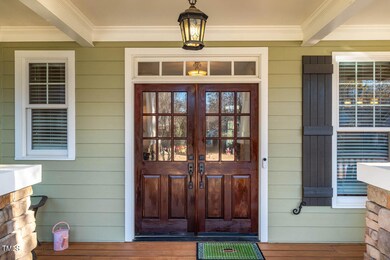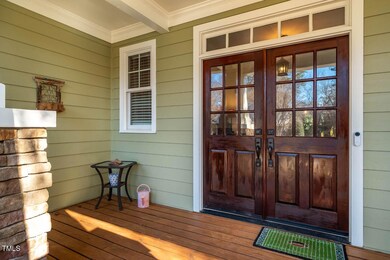
2913 Brighton Bluff Dr Apex, NC 27539
Middle Creek NeighborhoodHighlights
- In Ground Pool
- Craftsman Architecture
- Cathedral Ceiling
- West Lake Elementary School Rated A
- Deck
- Wood Flooring
About This Home
As of March 2025This well maintained, custom-built craftsman home is polished and ready for move in! Built by Robuck Homes, a popular local builder - and nestled on a flat lot with a deep, fenced back yard offering privacy and wooded views. Discover beautiful crown moldings, a coffered dining room ceiling and enhanced trim throughout. Fresh interior paint, NEWLY refinished hardwoods and NEW carpet. Family room offers voluminous ceiling and fireplace flanked by built-ins. Kitchen has white-toned granite counters and freshly painted white cabinets. The generous master retreat with trey ceiling has his/her WI closets and en-suite with separate vanities, soaking tub and tiled shower. Handy walk-in attic off upstairs bedroom offers loads of storage or finishable space. Enjoy multiple outdoor living options on the massive wrap front porch, screened rear porch, and attached grilling deck overlooking the private, fenced back yard. Avoid the 'car shuffle' with the oversized parking pad! Brighton Forest is a desirable pool community with popular base schools. Convenient to restaurant and retail options in Cary, Apex and Fuquay-Varina.
Home Details
Home Type
- Single Family
Est. Annual Taxes
- $6,065
Year Built
- Built in 2008
Lot Details
- 0.29 Acre Lot
- Back Yard Fenced
- Landscaped
- Level Lot
- Irrigation Equipment
HOA Fees
- $68 Monthly HOA Fees
Parking
- 2 Car Attached Garage
- Parking Pad
- Front Facing Garage
Home Design
- Craftsman Architecture
- Tri-Level Property
- Brick or Stone Mason
- Raised Foundation
- Architectural Shingle Roof
- Asphalt Roof
- Stone
Interior Spaces
- 3,011 Sq Ft Home
- Bookcases
- Crown Molding
- Tray Ceiling
- Cathedral Ceiling
- Ceiling Fan
- Gas Log Fireplace
- Entrance Foyer
- Family Room with Fireplace
- Breakfast Room
- Dining Room
- Bonus Room
- Screened Porch
- Home Security System
Kitchen
- Breakfast Bar
- Electric Oven
- Electric Range
- Microwave
- Dishwasher
- Granite Countertops
Flooring
- Wood
- Carpet
- Ceramic Tile
Bedrooms and Bathrooms
- 4 Bedrooms
- Primary Bedroom on Main
- Walk-In Closet
- Private Water Closet
- Soaking Tub
- Walk-in Shower
Laundry
- Laundry Room
- Washer and Electric Dryer Hookup
Attic
- Attic Floors
- Permanent Attic Stairs
- Finished Attic
- Unfinished Attic
Outdoor Features
- In Ground Pool
- Deck
Schools
- West Lake Elementary And Middle School
- Middle Creek High School
Utilities
- Forced Air Heating and Cooling System
Listing and Financial Details
- Assessor Parcel Number 0688094544
Community Details
Overview
- Associa Hrw Association, Phone Number (919) 787-9000
- Built by Robuck Homes
- Brighton Forest Subdivision, Potomac Floorplan
Recreation
- Community Playground
- Community Pool
Map
Home Values in the Area
Average Home Value in this Area
Property History
| Date | Event | Price | Change | Sq Ft Price |
|---|---|---|---|---|
| 03/04/2025 03/04/25 | Sold | $729,900 | 0.0% | $242 / Sq Ft |
| 01/21/2025 01/21/25 | Pending | -- | -- | -- |
| 01/13/2025 01/13/25 | For Sale | $729,900 | -- | $242 / Sq Ft |
Tax History
| Year | Tax Paid | Tax Assessment Tax Assessment Total Assessment is a certain percentage of the fair market value that is determined by local assessors to be the total taxable value of land and additions on the property. | Land | Improvement |
|---|---|---|---|---|
| 2024 | $6,065 | $693,622 | $140,000 | $553,622 |
| 2023 | $5,100 | $456,846 | $90,000 | $366,846 |
| 2022 | $4,792 | $456,846 | $90,000 | $366,846 |
| 2021 | $4,566 | $456,846 | $90,000 | $366,846 |
| 2020 | $4,566 | $456,846 | $90,000 | $366,846 |
| 2019 | $4,509 | $389,260 | $85,000 | $304,260 |
| 2018 | $4,092 | $374,629 | $85,000 | $289,629 |
| 2017 | $3,944 | $374,629 | $85,000 | $289,629 |
| 2016 | $3,890 | $374,629 | $85,000 | $289,629 |
| 2015 | $3,586 | $356,768 | $54,000 | $302,768 |
| 2014 | -- | $356,768 | $54,000 | $302,768 |
Mortgage History
| Date | Status | Loan Amount | Loan Type |
|---|---|---|---|
| Open | $583,920 | New Conventional | |
| Previous Owner | $35,000 | Credit Line Revolving | |
| Previous Owner | $265,000 | New Conventional | |
| Previous Owner | $278,400 | New Conventional | |
| Previous Owner | $268,500 | Purchase Money Mortgage | |
| Previous Owner | $10,000 | Stand Alone Second |
Deed History
| Date | Type | Sale Price | Title Company |
|---|---|---|---|
| Warranty Deed | $730,000 | None Listed On Document | |
| Warranty Deed | $338,000 | None Available |
Similar Homes in the area
Source: Doorify MLS
MLS Number: 10070679
APN: 0688.01-09-4544-000
- 2912 Oakley Woods Ln
- 4538 Brighton Ridge Dr
- 3608 Hillthorn Ln
- 4324 Brighton Ridge Dr
- 9601 Eden Trail
- 9645 Eden Trail
- 9704 Eden Trail
- 2739 Elderberry Ln
- 2745 Cutleaf Dr
- 2836 Thurrock Dr
- 2624 Brad Ct
- 3710 Johnson Pond Rd
- 2032 Stoneglen Ln
- 4405 New Brighton Dr
- 4700 Linaria Ln
- 4333 Benton Mill Dr
- 4709 Wyndchase Ct
- 4913 Sugargrove Ct
- 3012 Optimist Farm Rd
- 2504 Timothy Dr
