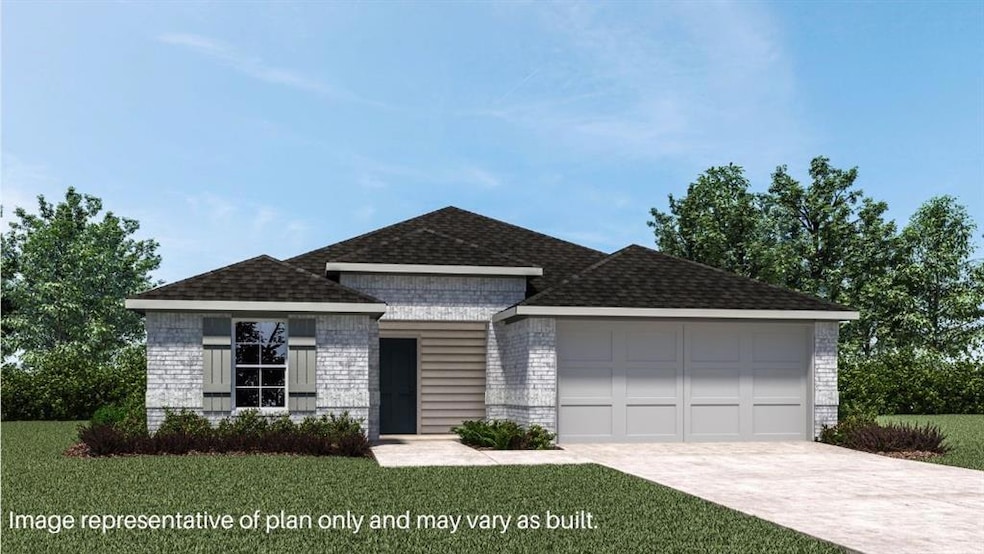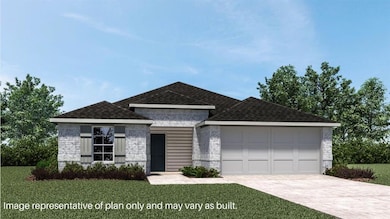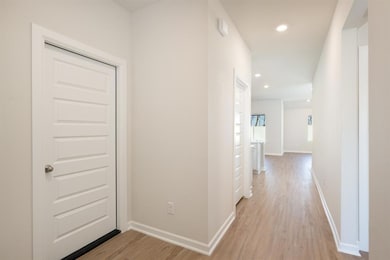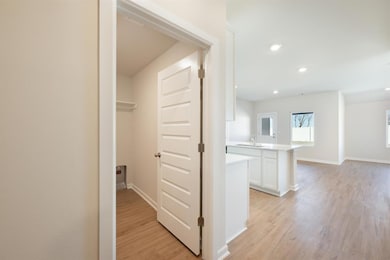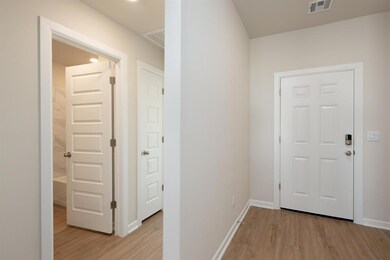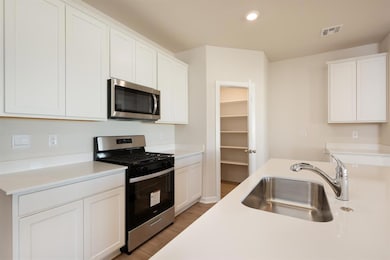
2913 Campfire Dr Oklahoma City, OK 73099
Mustang Creek NeighborhoodEstimated payment $1,760/month
Highlights
- Traditional Architecture
- Covered patio or porch
- Interior Lot
- Riverwood Elementary School Rated A-
- 2 Car Attached Garage
- Laundry Room
About This Home
The impressive Denton plan is a single-story home offering 1,574 square feet, 3 bedrooms, 2 bathrooms, and a large living area. A beautiful open kitchen with all the gourmet features including Whirlpool Stainless Steel appliances, a gas range, quartz countertops and a large kitchen island! The bedroom ensuite is in the back of the house for complete privacy, a spacious bathroom and walk-in closet. . Additional features include a tankless hot water system ensures you'll always have hot water when needed. “Home is Connected” smart home features which include a camera doorbell, Kwikset keypad lock, smart switch, and Alexa Dot for voice control. The exterior features include full sod yard with a landscape package in the front, and a covered patio! Situated just off Mustang Road towards Kilpatrick Turnpike and I-40, Fireside Creek offers easy access to major roadways and is conveniently located near restaurants, grocery stores, and other amenities.
Home Details
Home Type
- Single Family
Lot Details
- 7,200 Sq Ft Lot
- East Facing Home
- Interior Lot
HOA Fees
- $29 Monthly HOA Fees
Parking
- 2 Car Attached Garage
- Driveway
Home Design
- Home Under Construction
- Home is estimated to be completed on 6/23/25
- Traditional Architecture
- Pillar, Post or Pier Foundation
- Brick Frame
- Composition Roof
Interior Spaces
- 1,574 Sq Ft Home
- 1-Story Property
- Inside Utility
- Laundry Room
Kitchen
- Gas Oven
- Gas Range
- Free-Standing Range
- Microwave
- Dishwasher
- Disposal
Flooring
- Carpet
- Vinyl
Bedrooms and Bathrooms
- 3 Bedrooms
- 2 Full Bathrooms
Home Security
- Smart Home
- Fire and Smoke Detector
Outdoor Features
- Covered patio or porch
Schools
- Riverwood Elementary School
- Mustang Central Middle School
- Mustang High School
Utilities
- Central Heating and Cooling System
- Tankless Water Heater
- High Speed Internet
- Cable TV Available
Community Details
- Association fees include maintenance common areas
- Mandatory home owners association
Listing and Financial Details
- Legal Lot and Block 014 / 006
Map
Home Values in the Area
Average Home Value in this Area
Property History
| Date | Event | Price | Change | Sq Ft Price |
|---|---|---|---|---|
| 04/21/2025 04/21/25 | For Sale | $262,990 | -- | $167 / Sq Ft |
Similar Homes in the area
Source: MLSOK
MLS Number: 1165922
- 2917 Campfire Dr
- 2921 Campfire Dr
- 2916 Campfire Dr
- 2920 Campfire Dr
- 2929 Campfire Dr
- 2925 Campfire Dr
- 2924 Campfire Dr
- 2901 Campfire Dr
- 2928 Campfire Dr
- 2904 Campfire Dr
- 2912 Firefly Dr
- 2929 Firefly Dr
- 2925 Firefly Dr
- 2909 Campfire Dr
- 2908 Firefly Dr
- 2921 Firefly Dr
- 2825 Firefly Dr
- 2824 Campfire Dr
- 2937 Firefly Dr
- 2917 Firefly Dr
