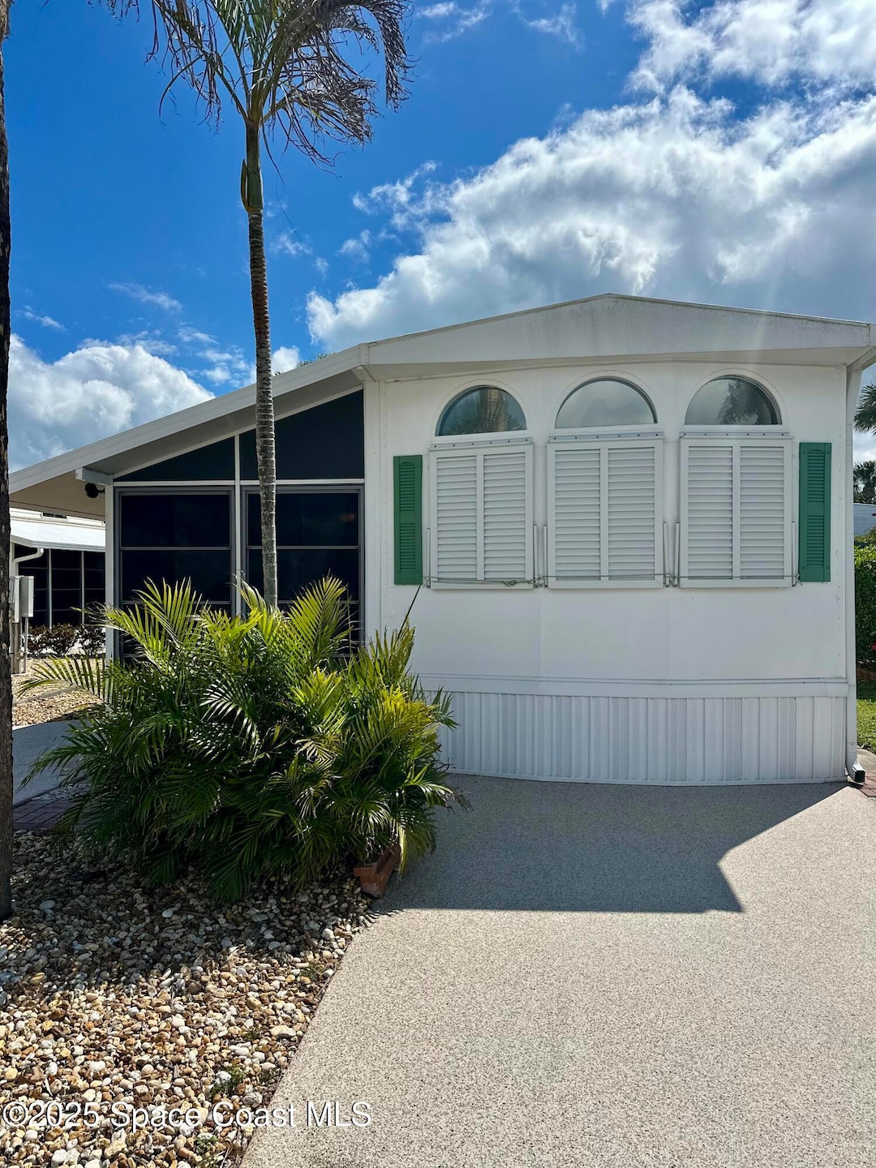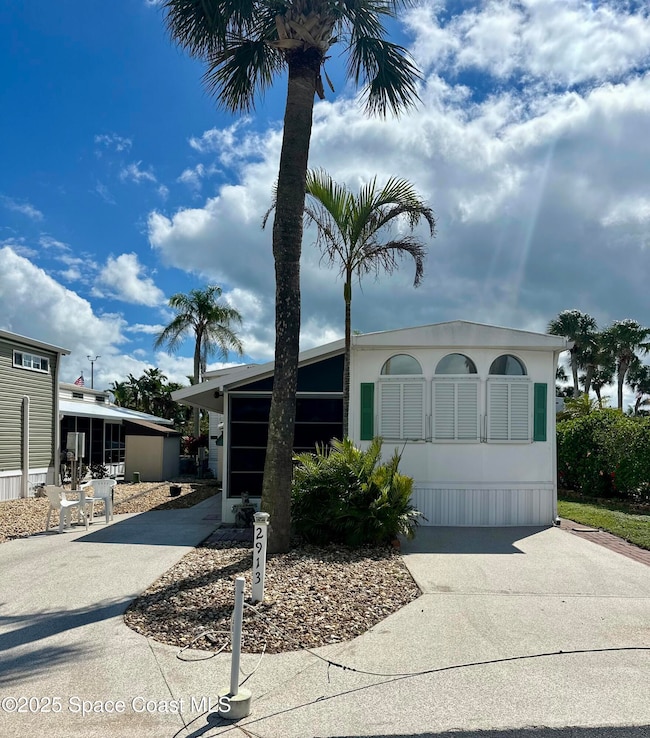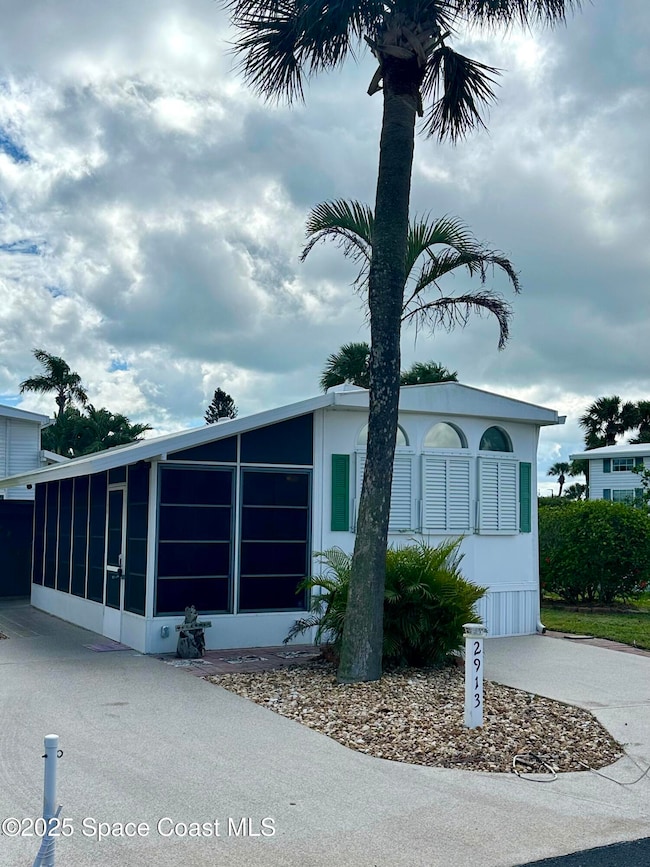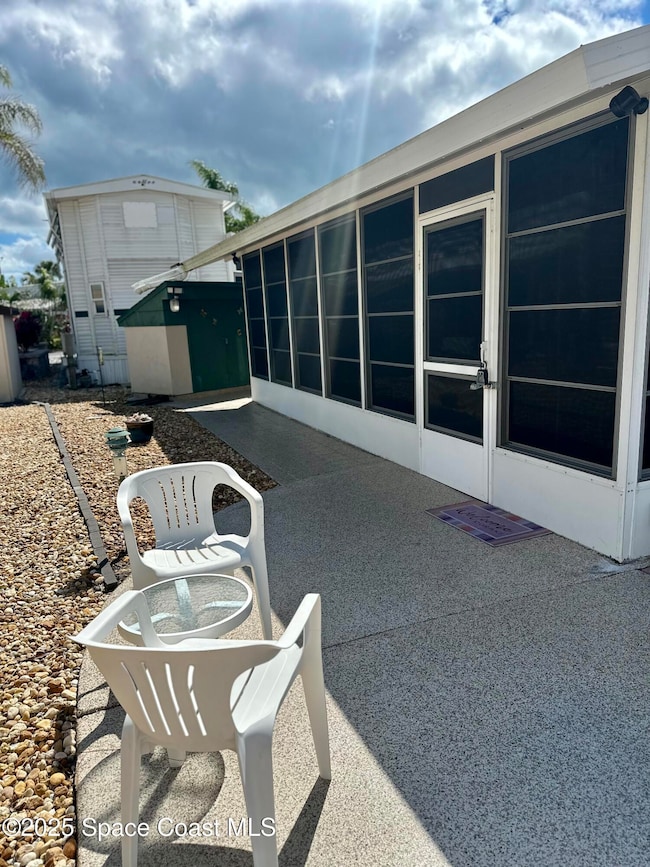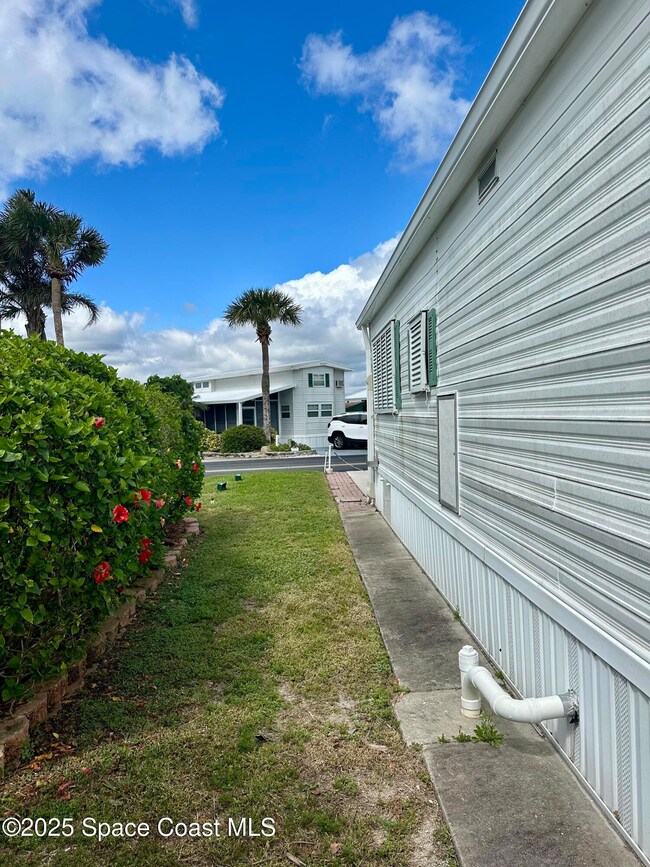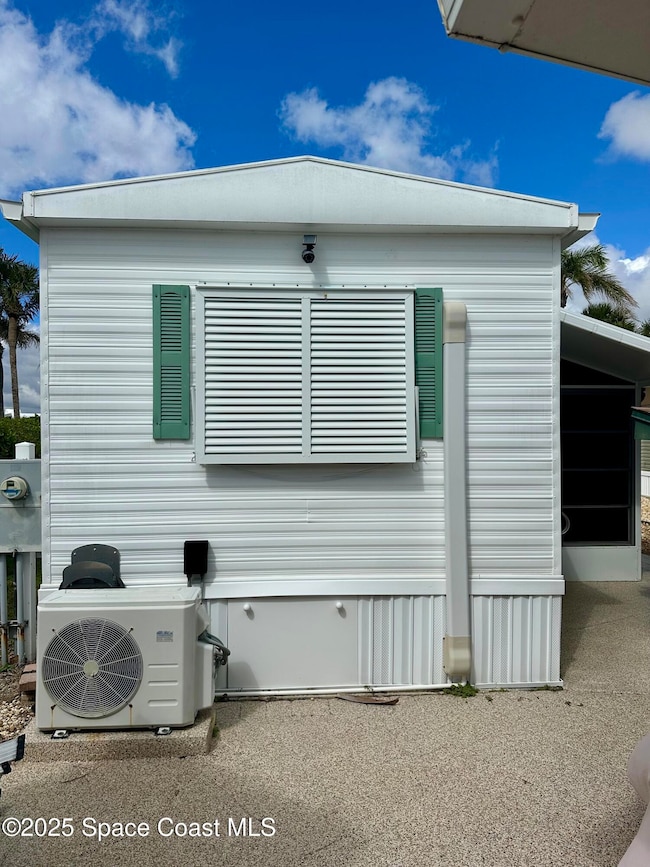
2913 Dockside Ln Melbourne Beach, FL 32951
Melbourne Beach NeighborhoodEstimated payment $1,915/month
Highlights
- Community Beach Access
- Boat Dock
- Intracoastal View
- Gemini Elementary School Rated A-
- Fitness Center
- Clubhouse
About This Home
Welcome to a charming coastal Manufactured home community located in the heart of Melbourne Beach. Perfectly situated in this community on OWNED LAND, this KROPF single trailer with screened in porch area, offers a view of the intercoastal while in close proximity to the river view pool. Built is 2003, this home blends modern design with the relaxed elegance of beachside living. The interior features an abundance of natural light creating a bright and welcoming atmosphere. New high end shades in the living room add to its appeal. Beautifully furnished and will all convey with purchase. This property offers easy access to pristine beaches, local dining, and a wealth of recreational activities that embody the Florida lifestyle. Whether you're a first time home buyer, a savvy investor, or simply seeking a tranquil coastal retreat, 2913 Dockside Lane presents a unique opportunity to embrace a vibrant, sun soaked way of life.
This warm and inviting community offers a plethora of amenities: 3 pools (one is located beachside), clubhouse, , shuffle-board, fitness center, tennis courts, and so much more. Don't miss the opportunity to experience the ultimate blend of comfort and coastal charm- Schedule your private tour today!
Home Details
Home Type
- Single Family
Est. Annual Taxes
- $1,866
Year Built
- Built in 2003
Lot Details
- 3,049 Sq Ft Lot
- Lot Dimensions are 20 x 39
- Property fronts a private road
- West Facing Home
- Zoning described as Mobile Home(s)
HOA Fees
- $255 Monthly HOA Fees
Parking
- Off-Street Parking
Property Views
- Intracoastal
- Pool
Home Design
- Metal Roof
Interior Spaces
- 438 Sq Ft Home
- 1-Story Property
- Built-In Features
- Screened Porch
Kitchen
- Breakfast Area or Nook
- Breakfast Bar
- Electric Oven
- Electric Cooktop
Bedrooms and Bathrooms
- 1 Bedroom
- 1 Full Bathroom
- Bathtub and Shower Combination in Primary Bathroom
Laundry
- Laundry in unit
- Stacked Washer and Dryer
Outdoor Features
- Shed
Schools
- Gemini Elementary School
- Hoover Middle School
- Melbourne High School
Utilities
- Mini Split Air Conditioners
- Multiple cooling system units
- Heating Available
- Cable TV Available
Listing and Financial Details
- Assessor Parcel Number 28-38-20-00-23a.2
Community Details
Overview
- Association fees include cable TV, internet, ground maintenance, pest control, sewer, trash
- Outdoor Resorts Association, Phone Number (321) 724-6065
- Outdoor Resorts Subdivision
Amenities
- Clubhouse
Recreation
- Boat Dock
- Community Beach Access
- Tennis Courts
- Fitness Center
- Community Pool
- Community Spa
Map
Home Values in the Area
Average Home Value in this Area
Tax History
| Year | Tax Paid | Tax Assessment Tax Assessment Total Assessment is a certain percentage of the fair market value that is determined by local assessors to be the total taxable value of land and additions on the property. | Land | Improvement |
|---|---|---|---|---|
| 2023 | $1,757 | $163,090 | $0 | $0 |
| 2022 | $1,334 | $115,920 | $0 | $0 |
| 2021 | $1,181 | $81,400 | $79,000 | $2,400 |
| 2020 | $1,115 | $75,530 | $73,000 | $2,530 |
| 2019 | $1,077 | $75,650 | $73,000 | $2,650 |
| 2018 | $953 | $59,010 | $56,500 | $2,510 |
| 2017 | $990 | $59,110 | $56,500 | $2,610 |
| 2016 | $1,017 | $58,960 | $56,500 | $2,460 |
| 2015 | $960 | $52,460 | $50,000 | $2,460 |
| 2014 | $1,026 | $55,460 | $53,000 | $2,460 |
Property History
| Date | Event | Price | Change | Sq Ft Price |
|---|---|---|---|---|
| 04/08/2025 04/08/25 | Price Changed | $270,000 | -8.5% | $616 / Sq Ft |
| 03/14/2025 03/14/25 | Price Changed | $295,000 | -6.3% | $674 / Sq Ft |
| 02/26/2025 02/26/25 | For Sale | $315,000 | -- | $719 / Sq Ft |
Deed History
| Date | Type | Sale Price | Title Company |
|---|---|---|---|
| Deed | $100 | None Listed On Document | |
| Deed | $100 | None Listed On Document | |
| Warranty Deed | $65,000 | Title Security And Escrow Of | |
| Warranty Deed | $132,000 | Precise Title Inc | |
| Warranty Deed | $60,000 | -- | |
| Warranty Deed | $58,000 | -- | |
| Warranty Deed | $58,000 | -- | |
| Warranty Deed | $58,000 | -- |
Mortgage History
| Date | Status | Loan Amount | Loan Type |
|---|---|---|---|
| Previous Owner | $46,400 | No Value Available |
Similar Home in Melbourne Beach, FL
Source: Space Coast MLS (Space Coast Association of REALTORS®)
MLS Number: 1038343
APN: 28-38-20-00-0023A.2-0000.00
- 271 Galaxy Ln Unit 154
- 455 Horizon Ln
- 3382 Dockside Ln
- 342 Carousel Ln
- 630 Galaxy Ln
- 645 Horizon Ln Unit 391
- 527 Pier Ln Unit 535
- 794 Horizon Ln
- 254 Captiva Ct
- 456 Pier Ln Unit 461
- 194 Captiva Ct
- 415 Horizon Ln Unit 369
- 190 Ocean Ridge Dr
- 225 Strand Dr Unit 203
- 225 Strand Dr Unit 401
- 225 Strand Dr Unit 307
- 225 Strand Dr Unit 408
- 225 Strand Dr Unit 301
- 225 Strand Dr Unit 303
- 225 Strand Dr Unit 406
