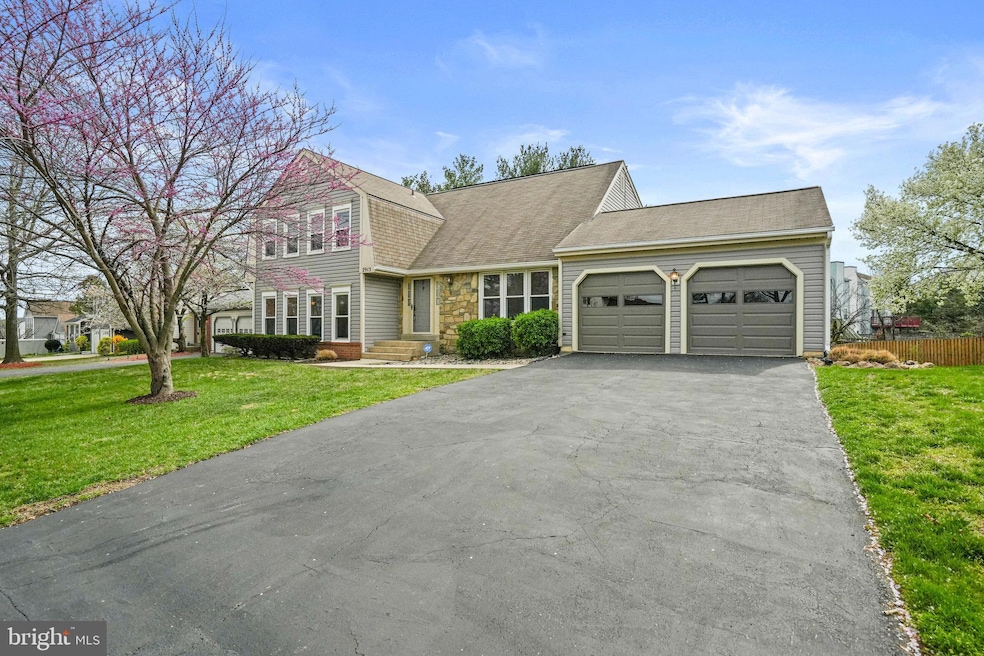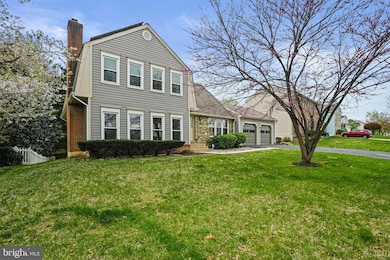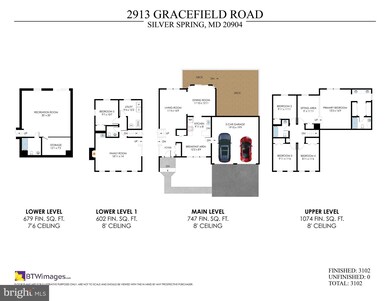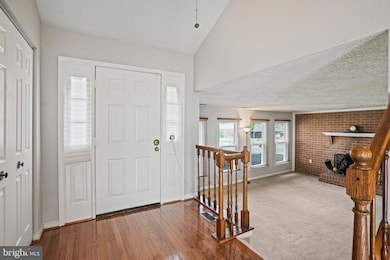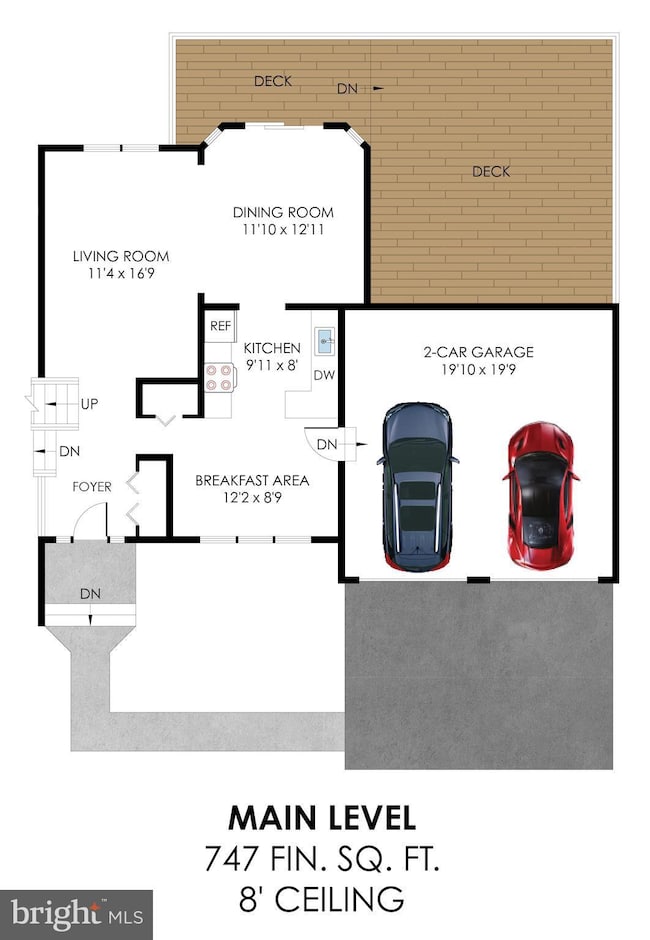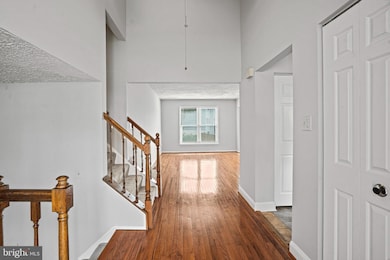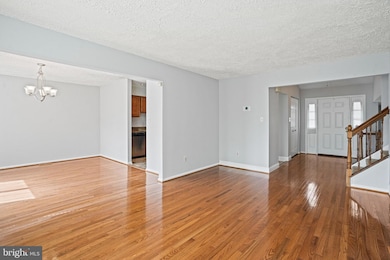
2913 Gracefield Rd Silver Spring, MD 20904
Estimated payment $4,183/month
Highlights
- Deck
- Traditional Floor Plan
- Community Pool
- Galway Elementary School Rated A-
- Wood Flooring
- Eat-In Country Kitchen
About This Home
Welcome to this spacious 4 Finished Levels (3000 sqft +), Split-Level home with 6 Bedrooms and 3.5 Full Bathrooms; one of the largest in the highly sought-after Calverton Community! The main level features a generously sized Eat-in Country Kitchen with beautiful granite countertops and ample space for a kitchenette table. The open Living and Dining Room combo offers convenient access to a large deck, perfect for entertaining, grilling, or simply relaxing.
Upstairs- 2nd Level, you'll find 4 comfortable bedrooms, including the expansive Primary Bedroom with a cozy sitting area. On the 3rd level, off the foyer, there’s a comfortable Family Room with a wood-burning fireplace, along with a 5th bedroom and a half bath.
The 4th level boasts a massive tiled room, previously used as a 6th bedroom, with an additional full bath. The light-filled walkout basement offers endless possibilities—whether as an independent studio apartment with potential for a kitchenette, an entertainment space, a rec room, and more!
This home also features numerous upgrades (many with remaining warranties): Fresh Paint In Most Areas, Oversized HVAC (9/2024), New Siding (2021), Smart Garage Doors (6/2024), 10 newer windows, Architectural Roof (2014), Gutters (2013), and Water Heater (2016). Save on electricity with the home's Solar Panels (with warranty) and check out the owner's one-year utility bill savings!
Lastly, Calverton is conveniently located near all the shops, including major box stores, 3 grocery stores (including Amazon Fresh), and a wide variety of restaurants! With easy access to I-95, Route 29, and between Washington, D.C. and Baltimore, this location can’t be beat. Hurry!
Home Details
Home Type
- Single Family
Est. Annual Taxes
- $4,790
Year Built
- Built in 1984
Lot Details
- 9,104 Sq Ft Lot
- Level Lot
- Back Yard Fenced and Front Yard
- Property is in very good condition
- Property is zoned R90
HOA Fees
- $24 Monthly HOA Fees
Parking
- 2 Car Attached Garage
- Garage Door Opener
Home Design
- Split Level Home
- Slab Foundation
- Architectural Shingle Roof
- Stone Siding
- Vinyl Siding
Interior Spaces
- Property has 4 Levels
- Traditional Floor Plan
- Ceiling Fan
- Wood Burning Fireplace
- Brick Fireplace
- Double Pane Windows
- Window Treatments
- Combination Dining and Living Room
Kitchen
- Eat-In Country Kitchen
- Stove
- Dishwasher
- Disposal
Flooring
- Wood
- Carpet
- Tile or Brick
Bedrooms and Bathrooms
- En-Suite Bathroom
- Walk-In Closet
Laundry
- Laundry on main level
- Dryer
- Washer
Finished Basement
- Heated Basement
- Walk-Out Basement
- Interior and Rear Basement Entry
- Basement Windows
Outdoor Features
- Deck
- Rain Gutters
Utilities
- Central Heating and Cooling System
- Back Up Electric Heat Pump System
- Vented Exhaust Fan
- Electric Water Heater
Listing and Financial Details
- Tax Lot 5
- Assessor Parcel Number 160502362495
Community Details
Overview
- Association fees include management, trash
- Calverton Subdivision
Recreation
- Community Pool
Map
Home Values in the Area
Average Home Value in this Area
Tax History
| Year | Tax Paid | Tax Assessment Tax Assessment Total Assessment is a certain percentage of the fair market value that is determined by local assessors to be the total taxable value of land and additions on the property. | Land | Improvement |
|---|---|---|---|---|
| 2024 | $4,790 | $377,233 | $0 | $0 |
| 2023 | $3,833 | $356,300 | $249,300 | $107,000 |
| 2022 | $3,627 | $354,467 | $0 | $0 |
| 2021 | $3,508 | $352,633 | $0 | $0 |
| 2020 | $3,508 | $350,800 | $249,300 | $101,500 |
| 2019 | $3,494 | $350,800 | $249,300 | $101,500 |
| 2018 | $3,493 | $350,800 | $249,300 | $101,500 |
| 2017 | $3,589 | $353,100 | $0 | $0 |
| 2016 | $3,503 | $336,100 | $0 | $0 |
| 2015 | $3,503 | $319,100 | $0 | $0 |
| 2014 | $3,503 | $302,100 | $0 | $0 |
Property History
| Date | Event | Price | Change | Sq Ft Price |
|---|---|---|---|---|
| 04/08/2025 04/08/25 | Pending | -- | -- | -- |
| 04/03/2025 04/03/25 | For Sale | $675,000 | -- | $289 / Sq Ft |
Deed History
| Date | Type | Sale Price | Title Company |
|---|---|---|---|
| Deed | -- | -- | |
| Deed | -- | -- | |
| Deed | -- | -- | |
| Deed | $178,000 | -- | |
| Deed | $169,150 | -- | |
| Deed | $206,000 | -- |
Mortgage History
| Date | Status | Loan Amount | Loan Type |
|---|---|---|---|
| Open | $371,088 | Stand Alone Second | |
| Previous Owner | $398,000 | Stand Alone Refi Refinance Of Original Loan | |
| Previous Owner | $195,700 | No Value Available |
Similar Homes in Silver Spring, MD
Source: Bright MLS
MLS Number: MDMC2172556
APN: 05-02362495
- 2900 Gracefield Rd
- 12329 Pretoria Dr
- 12901 Summer Hill Dr
- 2614 Hershfield Ct
- 3012 Marlow Rd
- 12011 Swallow Falls Ct
- 3013 Fallston Ave
- 2909 Chapel View Dr
- 11922 Rumsfeld Terrace
- 11916 Rumsfeld Terrace
- 12704 Ruxton Rd
- 3100 Fairland Rd
- 13039 Brahms Terrace
- 3105 Ellicott Rd
- 13012 Bellevue St
- 12700 Castleleigh Ct
- 3114 Quartet Ln
- 13023 Blairmore St
- 0 Fairland Rd Unit MDMC2164644
- 0 Fairland Rd Unit MDMC2164640
