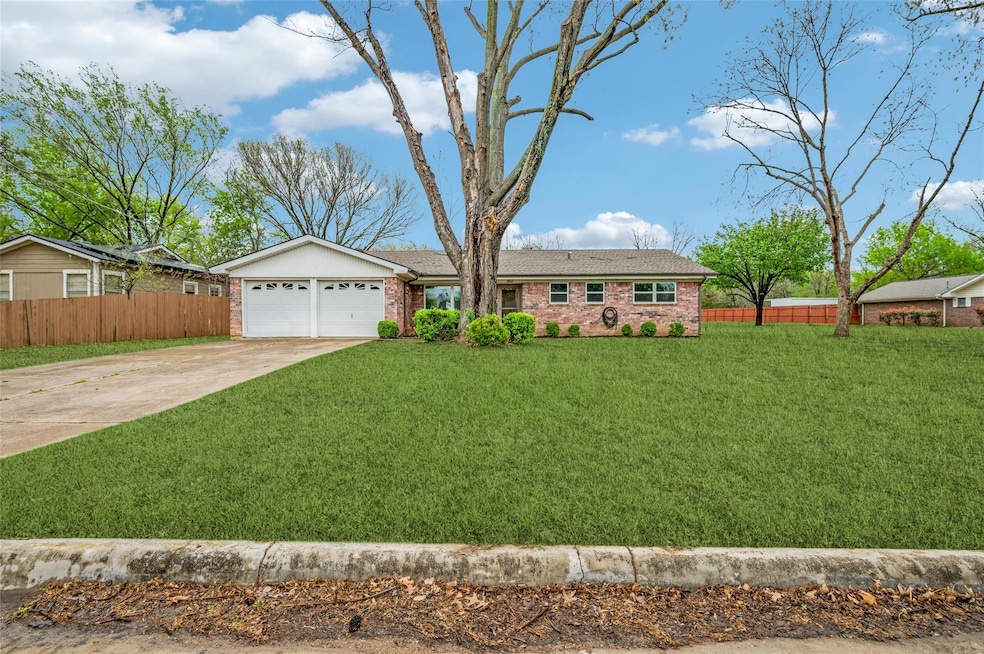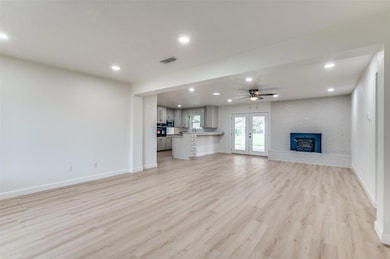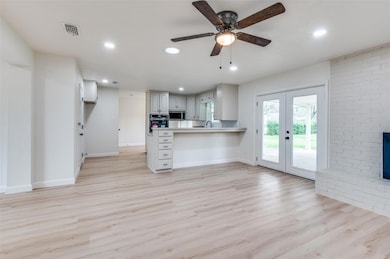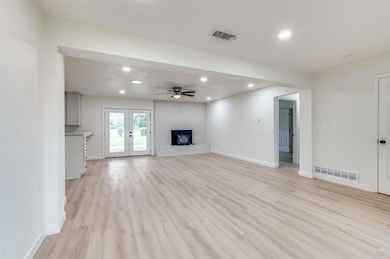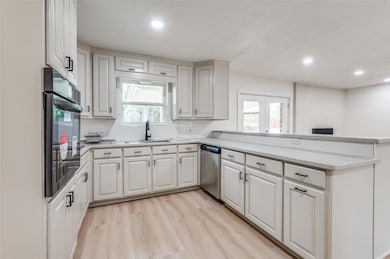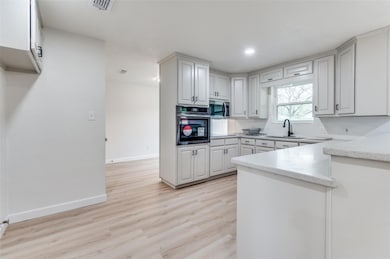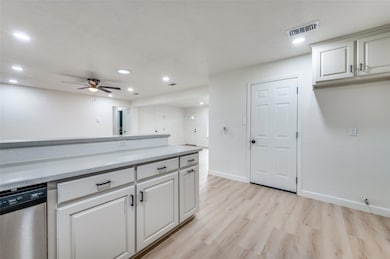
2913 Mims St Fort Worth, TX 76112
Handley NeighborhoodEstimated payment $2,105/month
Highlights
- Hot Property
- Granite Countertops
- 2 Car Attached Garage
- Traditional Architecture
- Covered patio or porch
- Tile Flooring
About This Home
Welcome to this fully updated 3-bedroom, 2-bath home sitting on a spacious .7-acre lot—offering modern finishes, a brand-new HVAC system, and room to grow! Step inside to find new vinyl plank flooring throughout, fresh interior paint, and completely remodeled bathrooms and kitchen with updated appliances that make daily living feel like a dream. The roof was replaced within the last 3 years by the previous owners, adding peace of mind. Enjoy the flexibility of indoor and outdoor living with a lot size that’s perfect for entertaining, gardening, or even future projects. Located in a quiet area with easy access to nearby shopping, dining, and major highways—this home is the perfect blend of space, style, and location.
Open House Schedule
-
Wednesday, April 30, 202512:30 to 2:30 pm4/30/2025 12:30:00 PM +00:004/30/2025 2:30:00 PM +00:00Add to Calendar
-
Wednesday, April 30, 20252:45 to 4:00 pm4/30/2025 2:45:00 PM +00:004/30/2025 4:00:00 PM +00:00Add to Calendar
Home Details
Home Type
- Single Family
Est. Annual Taxes
- $4,208
Year Built
- Built in 1970
Lot Details
- 0.31 Acre Lot
- Landscaped
- Few Trees
Parking
- 2 Car Attached Garage
- Front Facing Garage
- Driveway
Home Design
- Traditional Architecture
- Brick Exterior Construction
- Slab Foundation
- Shingle Roof
- Composition Roof
Interior Spaces
- 1,552 Sq Ft Home
- 1-Story Property
- Decorative Lighting
- Wood Burning Fireplace
- Fire and Smoke Detector
- Full Size Washer or Dryer
Kitchen
- Convection Oven
- Electric Range
- Microwave
- Dishwasher
- Granite Countertops
Flooring
- Tile
- Luxury Vinyl Plank Tile
Bedrooms and Bathrooms
- 3 Bedrooms
- 2 Full Bathrooms
Outdoor Features
- Covered patio or porch
- Exterior Lighting
- Rain Gutters
Schools
- East Handley Elementary School
- Jean Mcclung Middle School
- Eastern Hills High School
Utilities
- Central Heating and Cooling System
- High Speed Internet
Community Details
- Davenport R R Sub Subdivision
Listing and Financial Details
- Tax Lot F
- Assessor Parcel Number 00697230
- $4,208 per year unexempt tax
Map
Home Values in the Area
Average Home Value in this Area
Tax History
| Year | Tax Paid | Tax Assessment Tax Assessment Total Assessment is a certain percentage of the fair market value that is determined by local assessors to be the total taxable value of land and additions on the property. | Land | Improvement |
|---|---|---|---|---|
| 2024 | $4,208 | $187,534 | $54,283 | $133,251 |
| 2023 | $4,020 | $177,679 | $44,283 | $133,396 |
| 2022 | $3,201 | $145,134 | $36,867 | $108,267 |
| 2021 | $3,071 | $111,934 | $18,372 | $93,562 |
| 2020 | $3,268 | $127,853 | $18,372 | $109,481 |
| 2019 | $3,088 | $121,185 | $10,717 | $110,468 |
| 2018 | $512 | $102,048 | $18,372 | $83,676 |
| 2017 | $2,628 | $106,947 | $8,000 | $98,947 |
| 2016 | $2,389 | $87,670 | $8,000 | $79,670 |
| 2015 | $548 | $78,665 | $8,000 | $70,665 |
| 2014 | $548 | $69,700 | $8,000 | $61,700 |
Property History
| Date | Event | Price | Change | Sq Ft Price |
|---|---|---|---|---|
| 04/21/2025 04/21/25 | For Sale | $314,900 | -- | $203 / Sq Ft |
Deed History
| Date | Type | Sale Price | Title Company |
|---|---|---|---|
| Deed | -- | Independence Title | |
| Warranty Deed | -- | Independence Title |
Mortgage History
| Date | Status | Loan Amount | Loan Type |
|---|---|---|---|
| Open | $193,500 | Construction |
Similar Homes in Fort Worth, TX
Source: North Texas Real Estate Information Systems (NTREIS)
MLS Number: 20906856
APN: 00697230
- 7217 Nosilla St
- 7208 Church St
- 6844 Craig St
- 6860 Routt St
- 6852 Routt St
- 6837 Routt St
- 3100 Chilton St
- 6762 Church St
- 7213 Cordes Ct
- 7200 Norma St
- 2525 Warren Ln
- 3122 Hunter St
- 6728 Greenlee St
- 3121 Lumber St
- 6701 Church St
- 6833 Norma St
- 2909 Handley Dr
- 7017 Jewell Ave
- 7433 Kell Dr
- 7412 Van Natta Ln
