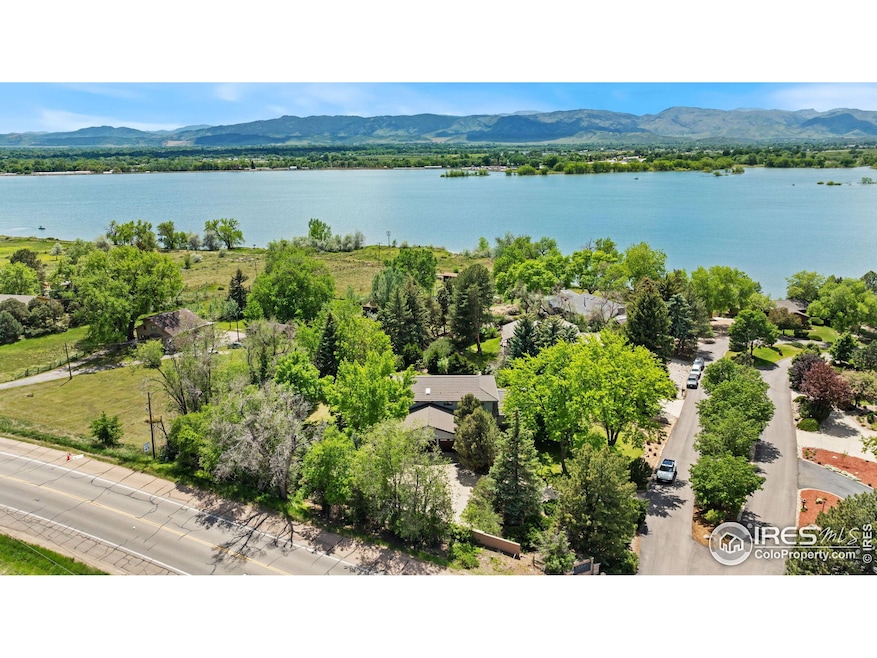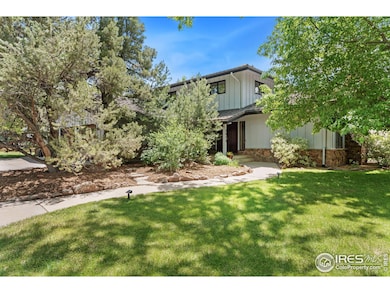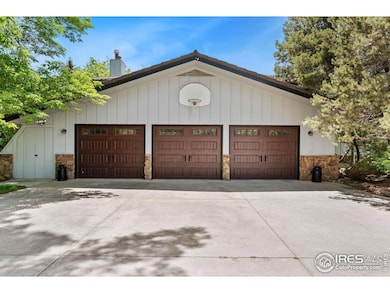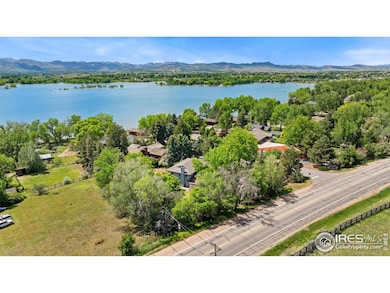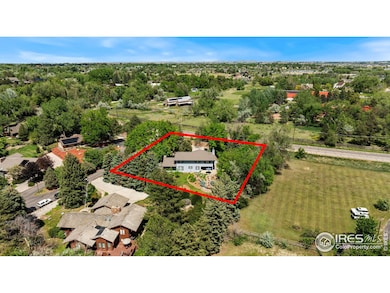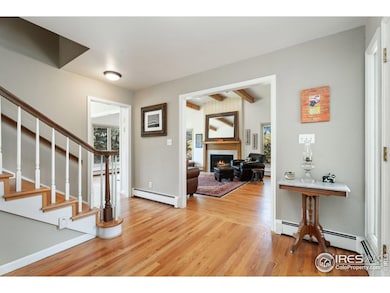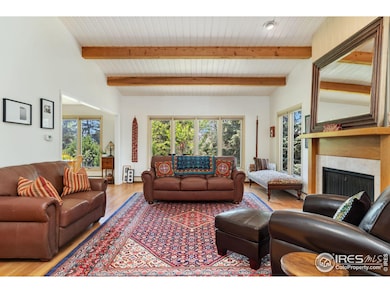
2913 Shore Rd Fort Collins, CO 80524
Giddings NeighborhoodEstimated payment $7,427/month
Highlights
- Waterfall on Lot
- Multiple Fireplaces
- Wood Flooring
- River Nearby
- Cathedral Ceiling
- Corner Lot
About This Home
Welcome to 2913 Shore Road-a truly exceptional property in the coveted Terry Shores community. Nestled on over 2/3 of an acre, this home offers a harmonious blend of timeless design, impeccable craftsmanship, and unmatched pride of ownership. From the moment you arrive, you'll be captivated by the lush, mature landscaping that frames the property, creating a private park-like retreat. The oversized driveway is thoughtfully designed to accommodate large vehicles, while the spacious 3-car garage ensures ample parking and built-in storage. Step inside and feel the warm embrace of hardwood floors, exposed wood beams, and inviting fireplaces that bookend the main level. With over 4,400 square feet of living space, this home is filled with natural light and offers a seamless flow for entertaining or everyday life. The pass-through kitchen is a culinary haven, effortlessly connecting to the family room and the covered outdoor patio-a perfect space to unwind or host gatherings. Upstairs, you'll find four spacious bedrooms, including the primary suite, complete with a private bath and walk-in closet. Each room is thoughtfully designed for comfort and functionality. The finished basement expands the possibilities, featuring another gas fireplace, versatile rec/game room with custom floating hardwood floors, ideal for a home gym, movie theater, or both. A dedicated storage room offers space for organization, hobbies, or crafts. Outside, the backyard is your personal oasis; work in your drip-tube ready garden area, or sit and watch the lake. Relax on the covered patio overlooking a serene, custom water feature with double waterfalls, that evokes a sense of paradise. A large storage shed discreetly houses your outdoor tools and equipment, keeping everything organized and out of sight. Located in a community that offers private lake access and tennis/pickleball courts, this home provides the perfect balance of relaxation and recreation and only miles to old town Fort Collins.
Home Details
Home Type
- Single Family
Est. Annual Taxes
- $7,755
Year Built
- Built in 1974
Lot Details
- 0.67 Acre Lot
- East Facing Home
- Corner Lot
- Level Lot
- Sprinkler System
HOA Fees
Parking
- 3 Car Attached Garage
Home Design
- Wood Frame Construction
- Composition Roof
- Metal Roof
- Stone
Interior Spaces
- 3,992 Sq Ft Home
- 2-Story Property
- Beamed Ceilings
- Cathedral Ceiling
- Multiple Fireplaces
- Window Treatments
- Living Room with Fireplace
- Dining Room
- Recreation Room with Fireplace
- Basement Fills Entire Space Under The House
Kitchen
- Eat-In Kitchen
- Gas Oven or Range
- Microwave
- Dishwasher
Flooring
- Wood
- Carpet
Bedrooms and Bathrooms
- 4 Bedrooms
- Walk-In Closet
- Primary Bathroom is a Full Bathroom
Laundry
- Laundry on main level
- Dryer
- Washer
Outdoor Features
- River Nearby
- Patio
- Waterfall on Lot
Schools
- Cache La Poudre Elementary School
- Cache La Poudre Middle School
- Poudre High School
Utilities
- Zoned Heating
- Heat Pump System
- Satellite Dish
- Cable TV Available
Listing and Financial Details
- Assessor Parcel Number R0217115
Community Details
Overview
- Association fees include common amenities, management
- Terry Shores Subdivision
Recreation
- Tennis Courts
Map
Home Values in the Area
Average Home Value in this Area
Tax History
| Year | Tax Paid | Tax Assessment Tax Assessment Total Assessment is a certain percentage of the fair market value that is determined by local assessors to be the total taxable value of land and additions on the property. | Land | Improvement |
|---|---|---|---|---|
| 2025 | $7,755 | $87,482 | $15,410 | $72,072 |
| 2024 | $7,755 | $87,482 | $15,410 | $72,072 |
| 2022 | $4,929 | $51,639 | $10,703 | $40,936 |
| 2021 | $5,375 | $53,125 | $11,011 | $42,114 |
| 2020 | $5,841 | $57,272 | $11,011 | $46,261 |
| 2019 | $5,865 | $57,272 | $11,011 | $46,261 |
| 2018 | $5,464 | $54,907 | $8,424 | $46,483 |
| 2017 | $5,815 | $54,907 | $8,424 | $46,483 |
| 2016 | $5,019 | $47,179 | $8,199 | $38,980 |
| 2015 | $4,988 | $47,180 | $8,200 | $38,980 |
| 2014 | $4,570 | $42,990 | $5,810 | $37,180 |
Property History
| Date | Event | Price | Change | Sq Ft Price |
|---|---|---|---|---|
| 01/08/2025 01/08/25 | For Sale | $1,200,000 | -- | $301 / Sq Ft |
Deed History
| Date | Type | Sale Price | Title Company |
|---|---|---|---|
| Warranty Deed | $485,000 | None Available | |
| Quit Claim Deed | -- | -- |
Mortgage History
| Date | Status | Loan Amount | Loan Type |
|---|---|---|---|
| Open | $356,800 | New Conventional | |
| Closed | $366,782 | New Conventional | |
| Closed | $370,000 | Purchase Money Mortgage | |
| Previous Owner | $332,000 | Unknown | |
| Previous Owner | $229,500 | Credit Line Revolving | |
| Previous Owner | $150,000 | Unknown |
Similar Homes in Fort Collins, CO
Source: IRES MLS
MLS Number: 1024189
APN: 98253-13-075
- 5775 N Co Road 15
- 2608 Farnell Rd
- 116 E Douglas Rd
- 2127 Ford Ln
- 2025 N College Ave Lo 196
- 333 N U S Highway 287
- 2025 N College Ave Unit 243
- 2025 N College Ave
- 2025 N College Ave Unit Lot 258
- 2025 N College Ave Unit 196
- 1421 Snipe Ln
- 2927 Barn Swallow Cir
- 2704 N Shields St Unit 10
- 2704 N Shields St Unit 7
- 3320 Hearthfire Dr
- 3051 Navigator Way
- 3129 Navigator Way
- 2956 Gangway Dr
- 1614 Beam Reach Place
- 0 Lorraine Dr
