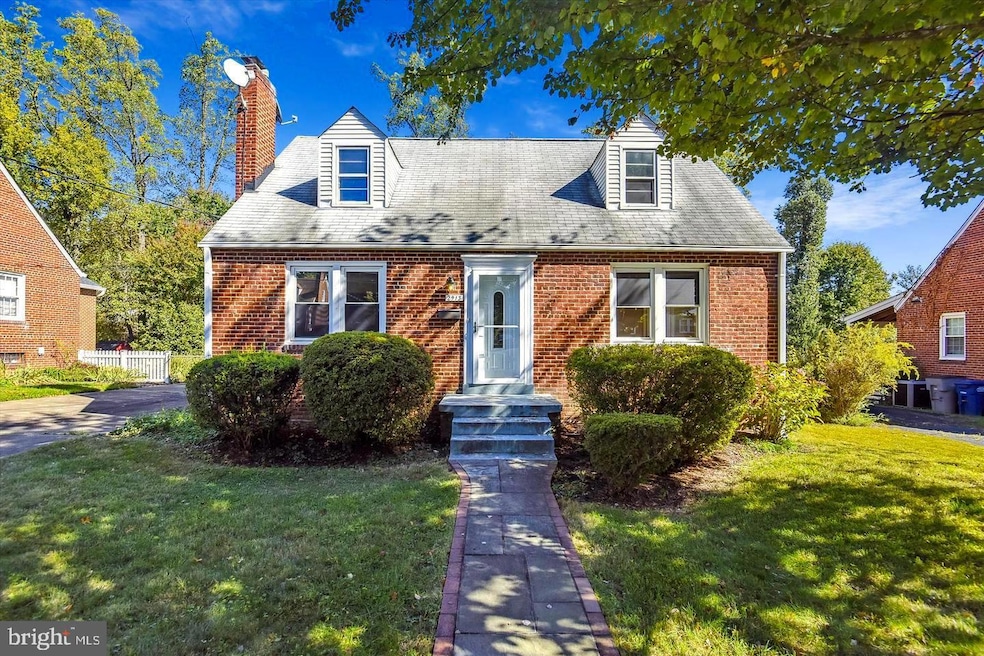
2913 Stuart Dr Falls Church, VA 22042
Jefferson NeighborhoodHighlights
- Cape Cod Architecture
- No HOA
- Oversized Parking
- 1 Fireplace
- 2 Car Direct Access Garage
- Level Entry For Accessibility
About This Home
As of February 2025Coming soon...
Don't miss this opportunity to own this charming single-family home for a townhouse price. Located in a highly desirable area between 2 metro stations: 2.6 miles from W Falls Church Metro and 3 miles from E Falls Church Metro. Only 2 blocks away to other public transportation. Surrounded by shops with restaurants and compass coffee right outside your door. Less than 2 miles to Mosaic District for high-end shopping and entertainment. Easy access to 66 and 495. This Cape Cod style home features 3 levels, 4 Bedrooms and 2 Full Baths. Extended driveway with a large, detached garage, large, fenced backyard, & walkout basement.
Home Details
Home Type
- Single Family
Est. Annual Taxes
- $8,559
Year Built
- Built in 1948
Lot Details
- 10,175 Sq Ft Lot
- Property is zoned 140
Parking
- 2 Car Direct Access Garage
- 4 Driveway Spaces
- Oversized Parking
- Parking Storage or Cabinetry
- Front Facing Garage
- Garage Door Opener
Home Design
- Cape Cod Architecture
- Brick Exterior Construction
- Concrete Perimeter Foundation
Interior Spaces
- 1,326 Sq Ft Home
- Property has 3 Levels
- 1 Fireplace
Bedrooms and Bathrooms
Basement
- Walk-Out Basement
- Exterior Basement Entry
- Basement with some natural light
Accessible Home Design
- Level Entry For Accessibility
Utilities
- Forced Air Heating and Cooling System
- Natural Gas Water Heater
- Public Septic
Community Details
- No Home Owners Association
- Fenwick Park Subdivision
Listing and Financial Details
- Tax Lot 57
- Assessor Parcel Number 0503 15 0057
Map
Home Values in the Area
Average Home Value in this Area
Property History
| Date | Event | Price | Change | Sq Ft Price |
|---|---|---|---|---|
| 02/07/2025 02/07/25 | Sold | $855,000 | +1.8% | $645 / Sq Ft |
| 02/04/2025 02/04/25 | For Sale | $839,999 | +22757.1% | $633 / Sq Ft |
| 01/25/2025 01/25/25 | Pending | -- | -- | -- |
| 11/03/2022 11/03/22 | Rented | $3,675 | 0.0% | -- |
| 10/17/2022 10/17/22 | For Rent | $3,675 | +44.1% | -- |
| 08/04/2017 08/04/17 | Rented | $2,550 | -3.8% | -- |
| 08/01/2017 08/01/17 | Under Contract | -- | -- | -- |
| 05/31/2017 05/31/17 | For Rent | $2,650 | +2.9% | -- |
| 06/04/2015 06/04/15 | Rented | $2,575 | 0.0% | -- |
| 06/04/2015 06/04/15 | Under Contract | -- | -- | -- |
| 05/01/2015 05/01/15 | For Rent | $2,575 | +12.0% | -- |
| 02/05/2014 02/05/14 | Rented | $2,300 | -10.7% | -- |
| 02/05/2014 02/05/14 | Under Contract | -- | -- | -- |
| 11/21/2013 11/21/13 | For Rent | $2,575 | -- | -- |
Tax History
| Year | Tax Paid | Tax Assessment Tax Assessment Total Assessment is a certain percentage of the fair market value that is determined by local assessors to be the total taxable value of land and additions on the property. | Land | Improvement |
|---|---|---|---|---|
| 2024 | $9,114 | $726,880 | $345,000 | $381,880 |
| 2023 | $8,538 | $705,640 | $325,000 | $380,640 |
| 2022 | $8,221 | $670,360 | $305,000 | $365,360 |
| 2021 | $7,691 | $614,980 | $285,000 | $329,980 |
| 2020 | $7,423 | $589,980 | $260,000 | $329,980 |
| 2019 | $6,907 | $545,540 | $240,000 | $305,540 |
| 2018 | $5,986 | $520,550 | $235,000 | $285,550 |
| 2017 | $6,364 | $512,720 | $230,000 | $282,720 |
| 2016 | $6,362 | $512,720 | $230,000 | $282,720 |
| 2015 | $5,906 | $491,720 | $225,000 | $266,720 |
| 2014 | $5,849 | $487,720 | $221,000 | $266,720 |
Mortgage History
| Date | Status | Loan Amount | Loan Type |
|---|---|---|---|
| Open | $769,500 | New Conventional | |
| Closed | $769,500 | New Conventional | |
| Previous Owner | $260,000 | New Conventional |
Deed History
| Date | Type | Sale Price | Title Company |
|---|---|---|---|
| Deed | $855,000 | Equity Title | |
| Deed | $855,000 | Equity Title | |
| Warranty Deed | $560,000 | -- |
Similar Homes in Falls Church, VA
Source: Bright MLS
MLS Number: VAFX2218706
APN: 0503-15-0057
- 2939 Irvington Rd
- 7225 Tyler Ave
- 7213 Tyler Ave
- 2816 Lee Oaks Place Unit 102
- 3000 Graham Ct
- 7354 Route 29 Unit 202
- 2741 Woodley Place
- 7374 Blade Dr
- 7348 Blade Dr
- 2722 Woodley Place
- 2840 Dover Ln Unit 102
- 2850 Rosemary Ln
- 7609 Lee Hwy Unit 304
- 2946 Woodlawn Ave
- 3026 Cedar Hill Rd
- 7686 Morris St
- 2737 Welcome Dr
- 7528 Savannah St Unit 203
- 7526 Savannah St Unit 104
- 7383 Old Airfield Ln
