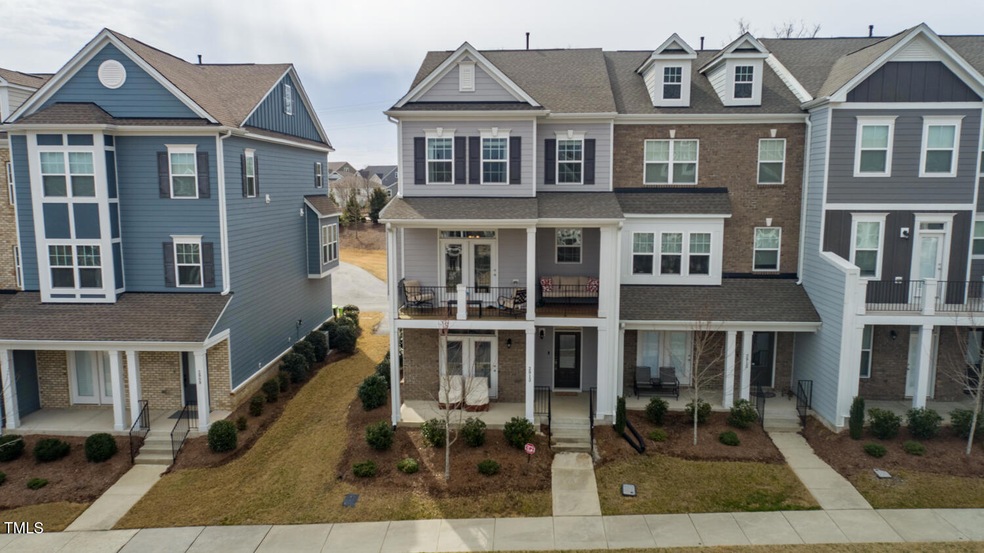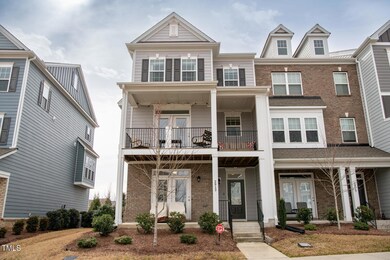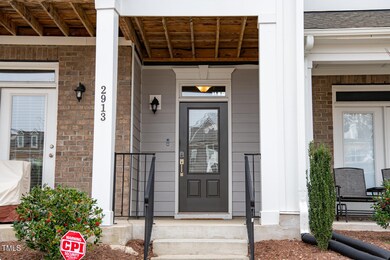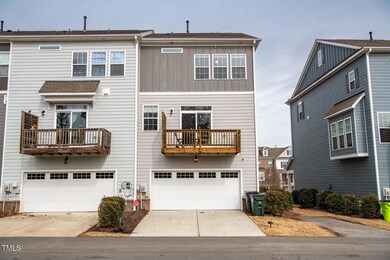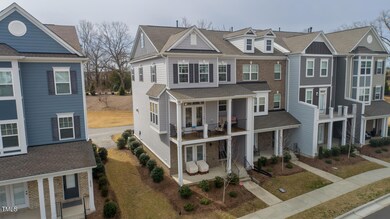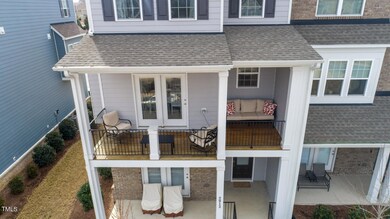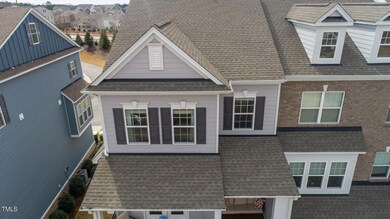
2913 Sunflower Rd Apex, NC 27502
West Apex NeighborhoodEstimated payment $3,447/month
Highlights
- Open Floorplan
- Clubhouse
- Transitional Architecture
- Olive Chapel Elementary School Rated A
- Deck
- End Unit
About This Home
This Meticulously Maintained Modern Style END UNIT Townhome is a must see! Located on a beautiful CUL-DE-SAC, this 2466 sqft. home has a great floor plan, especially if you're working from home. The Lower Level has a 18'X13' flex space that can be a 4th bedroom with a closet & full bath or can be used as an office. The 2nd floor of this home welcomes you into an inviting & stylish Living Room with a functional beautiful White Kitchen that POPS!! The Dining Room is full of natural light with CUSTOM Window Seat cushions and Glass Doors that open up onto the Front Balcony. On the third floor, you will find the Master bedroom with an attached Master bathroom and a big Walk-In closet, two guest bedrooms, a full hallway bathroom and the Laundry Room. The 2-car garage has a Rear-Entry which helps enhance the curb appeal of this beautiful street. The home is already wired for AT&T and Spectrum Service. Smith Farm has fabulous amenities: Community gardens, pool w/cabanas, clubhouse, playgrounds, Dog park, Greenway & access to the American Tobacco Trail! Location can't be beat as it is close to Sweetwater Town Center which is bursting with brand-new shopping and services. Just a few minutes further is Beaver Creek shopping center, Publix, Costco, Panera Bread, Starbucks, Breweries, Restaurants and more. Easy Access to RDU Airport, Research Triangle Park, I-540, Hwy 55 and US 64.
Townhouse Details
Home Type
- Townhome
Est. Annual Taxes
- $4,648
Year Built
- Built in 2019
Lot Details
- 2,614 Sq Ft Lot
- Property fronts a private road
- End Unit
- 1 Common Wall
- Cul-De-Sac
- Landscaped
HOA Fees
- $241 Monthly HOA Fees
Parking
- 2 Car Attached Garage
- Inside Entrance
- Private Driveway
- 2 Open Parking Spaces
Home Design
- Transitional Architecture
- Tri-Level Property
- Slab Foundation
- Shingle Roof
Interior Spaces
- 2,466 Sq Ft Home
- Open Floorplan
- Smooth Ceilings
- Insulated Windows
- Entrance Foyer
- L-Shaped Dining Room
Kitchen
- Eat-In Kitchen
- Kitchen Island
- Quartz Countertops
Flooring
- Carpet
- Tile
- Luxury Vinyl Tile
Bedrooms and Bathrooms
- 4 Bedrooms
- Walk-In Closet
- Double Vanity
- Private Water Closet
- Separate Shower in Primary Bathroom
- Bathtub with Shower
- Walk-in Shower
Laundry
- Laundry Room
- Laundry on upper level
Attic
- Pull Down Stairs to Attic
- Unfinished Attic
Eco-Friendly Details
- Energy-Efficient HVAC
- Energy-Efficient Insulation
Outdoor Features
- Balcony
- Deck
- Front Porch
Schools
- Olive Chapel Elementary School
- Lufkin Road Middle School
- Apex Friendship High School
Utilities
- Forced Air Heating and Cooling System
- Heating System Uses Natural Gas
- Natural Gas Connected
- Shared Well
- High-Efficiency Water Heater
- Cable TV Available
Listing and Financial Details
- Assessor Parcel Number 0721297521
Community Details
Overview
- Association fees include insurance, ground maintenance
- Elite Management Association, Phone Number (919) 233-7660
- Smith Farm Subdivision
- Maintained Community
- Community Parking
Amenities
- Picnic Area
- Clubhouse
Recreation
- Community Playground
- Community Pool
- Dog Park
- Jogging Path
Security
- Resident Manager or Management On Site
Map
Home Values in the Area
Average Home Value in this Area
Tax History
| Year | Tax Paid | Tax Assessment Tax Assessment Total Assessment is a certain percentage of the fair market value that is determined by local assessors to be the total taxable value of land and additions on the property. | Land | Improvement |
|---|---|---|---|---|
| 2024 | $3,988 | $464,862 | $90,000 | $374,862 |
| 2023 | $3,532 | $320,117 | $55,000 | $265,117 |
| 2022 | $3,316 | $320,117 | $55,000 | $265,117 |
| 2021 | $3,189 | $320,117 | $55,000 | $265,117 |
| 2020 | $3,157 | $320,117 | $55,000 | $265,117 |
| 2019 | $1,667 | $146,800 | $60,000 | $86,800 |
Property History
| Date | Event | Price | Change | Sq Ft Price |
|---|---|---|---|---|
| 03/18/2025 03/18/25 | Pending | -- | -- | -- |
| 03/13/2025 03/13/25 | For Sale | $505,000 | +2.0% | $205 / Sq Ft |
| 02/20/2024 02/20/24 | Sold | $495,000 | 0.0% | $205 / Sq Ft |
| 12/17/2023 12/17/23 | Pending | -- | -- | -- |
| 12/07/2023 12/07/23 | For Sale | $495,000 | -- | $205 / Sq Ft |
Deed History
| Date | Type | Sale Price | Title Company |
|---|---|---|---|
| Warranty Deed | $495,000 | Morehead Title | |
| Special Warranty Deed | $340,000 | None Available |
Mortgage History
| Date | Status | Loan Amount | Loan Type |
|---|---|---|---|
| Open | $295,000 | New Conventional | |
| Previous Owner | $322,691 | New Conventional |
Similar Homes in Apex, NC
Source: Doorify MLS
MLS Number: 10081451
APN: 0721.01-29-7521-000
- 2959 Sunflower Rd
- 1516 Barn Door Dr
- 2725 Olive Chapel Rd
- 2929 Great Lawn Rd
- 1530 Armscroft Ln
- 2901 Water Tower Ln
- 1546 Tinos Overlook Way
- 1600 Tinos Overlook Way
- 2812 Lemnos Dr
- 1475 Hasse Ave
- 1485 Hasse Ave
- 2826 Huxley Way
- 1414 Chrysalis Place
- 1416 Chrysalis Place
- 2920 Huxley Way
- 2916 Huxley Way
- 2915 Huxley Way
- 2908 Huxley Way
- 2834 Huxley Way
- 2904 Huxley Way
