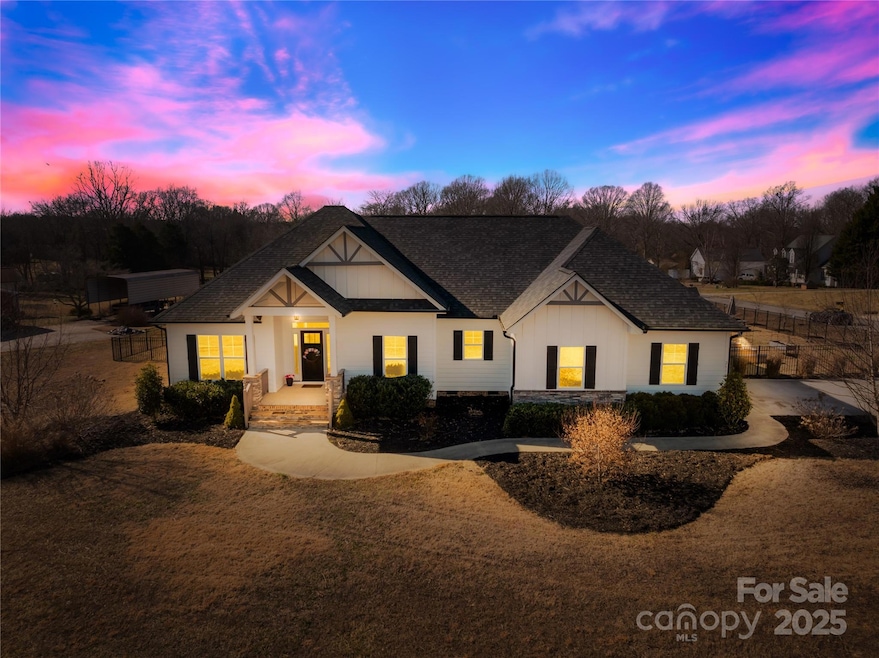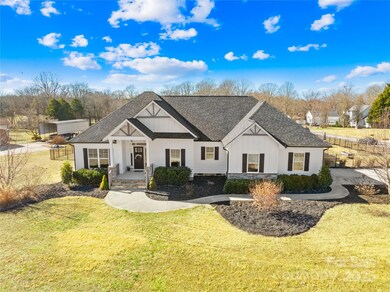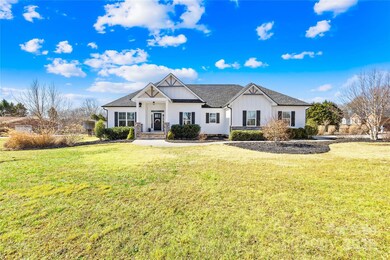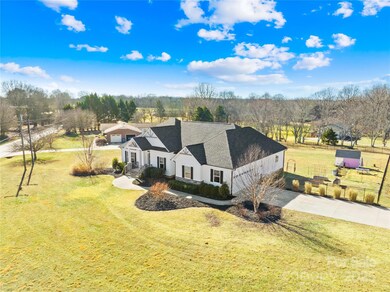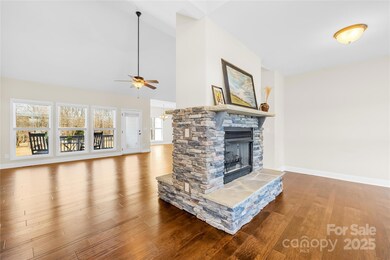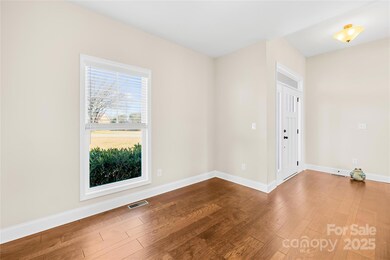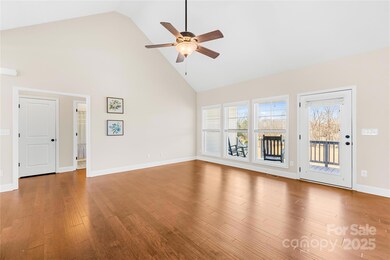
2913 Twin Oaks St Claremont, NC 28610
Highlights
- Open Floorplan
- Double Oven
- Walk-In Closet
- Ranch Style House
- 2 Car Attached Garage
- Kitchen Island
About This Home
As of March 2025This stunning 3 bedroom/2 bath home offers a split floor plan and just over 2,200 square feet. The study sits in the front and adjoins to the great room with a gorgeous see through stone fireplace. Vaulted ceilings and large windows brighten the great room with beautiful natural light. Chef's kitchens features an oversized island with bar seating, double ovens, walk in pantry, white cabinets, and stainless appliances. Primary bedroom and bathroom are spacious with walk in closet, walk in tile shower, and free-standing tub. Step outside on the covered back porch to enjoy the fully fenced backyard. There's even room for a pool if desired! Sitting on over an acre of land with no HOA, this home is the perfect blend of elegance and country charm.
Last Agent to Sell the Property
Keller Williams Unified Brokerage Email: kristitoler@kw.com License #319714

Home Details
Home Type
- Single Family
Est. Annual Taxes
- $2,067
Year Built
- Built in 2018
Lot Details
- Back Yard Fenced
- Property is zoned R-30
Parking
- 2 Car Attached Garage
- Driveway
Home Design
- Ranch Style House
- Hardboard
Interior Spaces
- 2,215 Sq Ft Home
- Open Floorplan
- Ceiling Fan
- See Through Fireplace
- Propane Fireplace
- Great Room with Fireplace
- Crawl Space
Kitchen
- Double Oven
- Electric Range
- Microwave
- Dishwasher
- Kitchen Island
- Disposal
Bedrooms and Bathrooms
- 3 Main Level Bedrooms
- Split Bedroom Floorplan
- Walk-In Closet
- 2 Full Bathrooms
Utilities
- Central Air
- Heat Pump System
- Shared Well
- Electric Water Heater
- Septic Tank
Community Details
- Twin Oaks Subdivision
Listing and Financial Details
- Assessor Parcel Number 3750169316700000
Map
Home Values in the Area
Average Home Value in this Area
Property History
| Date | Event | Price | Change | Sq Ft Price |
|---|---|---|---|---|
| 03/13/2025 03/13/25 | Sold | $534,000 | -2.9% | $241 / Sq Ft |
| 02/20/2025 02/20/25 | Price Changed | $549,999 | -1.8% | $248 / Sq Ft |
| 02/06/2025 02/06/25 | For Sale | $560,000 | +13.1% | $253 / Sq Ft |
| 03/15/2023 03/15/23 | Sold | $495,000 | -1.0% | $235 / Sq Ft |
| 02/05/2023 02/05/23 | Pending | -- | -- | -- |
| 01/19/2023 01/19/23 | For Sale | $499,900 | -- | $237 / Sq Ft |
Tax History
| Year | Tax Paid | Tax Assessment Tax Assessment Total Assessment is a certain percentage of the fair market value that is determined by local assessors to be the total taxable value of land and additions on the property. | Land | Improvement |
|---|---|---|---|---|
| 2024 | $2,067 | $413,900 | $16,100 | $397,800 |
| 2023 | $2,067 | $413,900 | $16,100 | $397,800 |
| 2022 | $2,182 | $300,900 | $16,100 | $284,800 |
| 2021 | $2,121 | $300,900 | $16,100 | $284,800 |
| 2020 | $2,121 | $300,900 | $16,100 | $284,800 |
| 2019 | $2,091 | $300,900 | $0 | $0 |
| 2018 | $126 | $18,100 | $18,100 | $0 |
| 2017 | $120 | $0 | $0 | $0 |
| 2016 | $120 | $0 | $0 | $0 |
| 2015 | $109 | $18,100 | $18,100 | $0 |
| 2014 | $109 | $18,100 | $18,100 | $0 |
Mortgage History
| Date | Status | Loan Amount | Loan Type |
|---|---|---|---|
| Previous Owner | $503,662 | New Conventional | |
| Previous Owner | $287,000 | Construction |
Deed History
| Date | Type | Sale Price | Title Company |
|---|---|---|---|
| Warranty Deed | $534,000 | None Listed On Document | |
| Warranty Deed | $495,000 | -- | |
| Warranty Deed | $20,000 | None Available | |
| Deed | $12,500 | -- |
Similar Homes in Claremont, NC
Source: Canopy MLS (Canopy Realtor® Association)
MLS Number: 4220193
APN: 3750169316700000
- 3360 Tolley St
- 1636 Samaria Ln
- 1514 Ring Tail Rd
- 3609 E Nc 10 Hwy
- 3596 Bethany Church Rd
- 2649 Tiffany St
- 1818 Valley Springs Dr SE
- 7.03 acres 5 E Hwy 10 Hwy
- 1592 Farmington Hills Dr
- 1544 Farmington Hills Dr
- 9737 N Carolina Highway 16
- 2070 Travis Rd
- 2045 Cordia Cir
- 1643 Mayfair Dr
- 1906 Maius Dr
- 1140 Knollwood Dr
- 2116 Cordia Cir
- 3791 Richard St
- N/A Columbine Dr
- 1802 Young Dr
