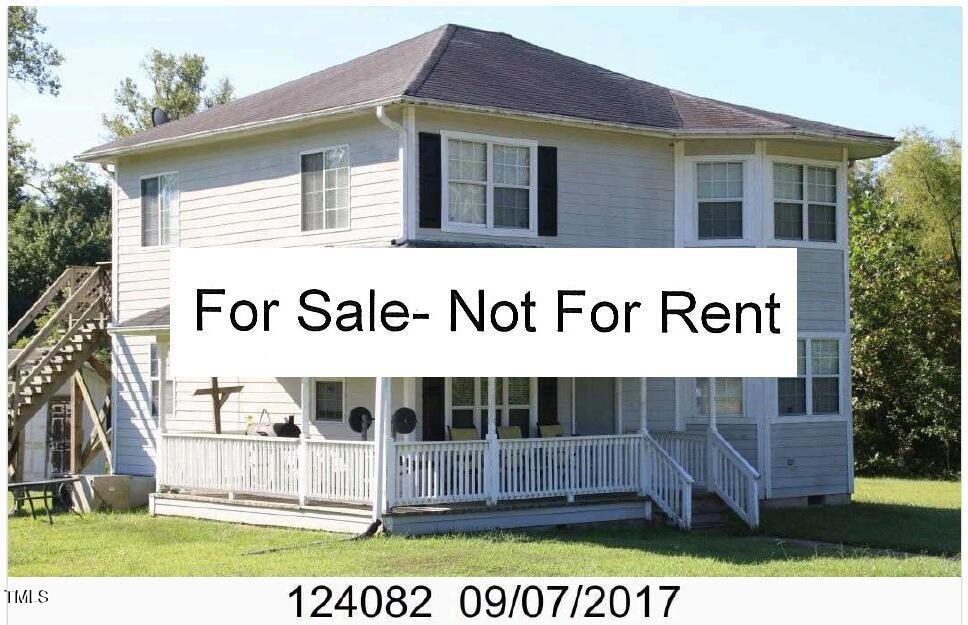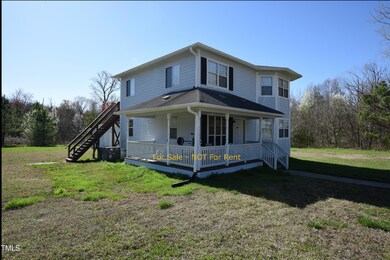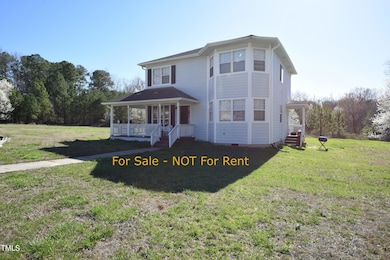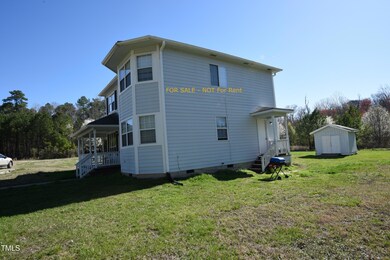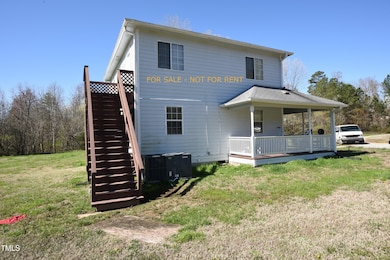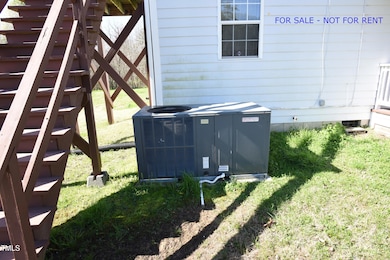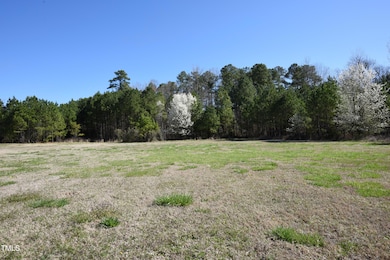
2913 Wadsworth Ave Durham, NC 27707
Hope Valley NeighborhoodEstimated payment $2,292/month
Highlights
- 2 Acre Lot
- Main Floor Bedroom
- Wrap Around Porch
- Traditional Architecture
- No HOA
- Living Room
About This Home
UPDATE 3/17/2025: An agreement has been reached with the neighbor regarding a driveway encroachment. A Re-Combination Survey has been completed and has been submitted to the city for approval. Once that is obtained, a partial release from the neighbor's mortgage company needs to be obtained. Buyer is advised to investigate now and make an offer AFTER Full approval is reached.
Attention LAND DEVELOPERS: 3 Acres in the city with NO HOA!!! City Water & Sewer. Home was previously used as a licensed Group Home Facility and is now vacant. This home is on 2 acres and is to be sold with an adjacent 1 acre lot for a total of three acres. The address for the vacant lot is 250 Barnhill Street (MLS# 10082880). Note that the first floor ceiling height is seven feet and the second floor is eight feet. The second floor has a private external stairwell to the ground level (this was a requirement for the group home. Unknown if permits were obtained). Home will need major updating and possibly some repairs, or be a tear-down. Sold as-is. Seller to make no repairs or concessions for repairs.
Note that there is a sewer easement across part of the property, and the far back right corner may be in a flood plain. See attached documents.
Home Details
Home Type
- Single Family
Est. Annual Taxes
- $2,715
Year Built
- Built in 1996
Home Design
- Traditional Architecture
- Raised Foundation
- Shingle Roof
Interior Spaces
- 1,640 Sq Ft Home
- 2-Story Property
- Living Room
- Dining Room
- Carpet
- Scuttle Attic Hole
- Laundry Room
Bedrooms and Bathrooms
- 4 Bedrooms
- Main Floor Bedroom
Parking
- 6 Parking Spaces
- 6 Open Parking Spaces
Schools
- Southwest Elementary School
- Githens Middle School
- Jordan High School
Utilities
- Central Air
- Heat Pump System
Additional Features
- Wrap Around Porch
- 2 Acre Lot
Community Details
- No Home Owners Association
- Lincoln Heights Subdivision
Listing and Financial Details
- Assessor Parcel Number 0820-24-9388
Map
Home Values in the Area
Average Home Value in this Area
Tax History
| Year | Tax Paid | Tax Assessment Tax Assessment Total Assessment is a certain percentage of the fair market value that is determined by local assessors to be the total taxable value of land and additions on the property. | Land | Improvement |
|---|---|---|---|---|
| 2024 | $2,715 | $194,645 | $33,719 | $160,926 |
| 2023 | $2,550 | $194,645 | $33,719 | $160,926 |
| 2022 | $2,491 | $194,645 | $33,719 | $160,926 |
| 2021 | $2,480 | $194,645 | $33,719 | $160,926 |
| 2020 | $2,421 | $194,645 | $33,719 | $160,926 |
| 2019 | $2,421 | $194,645 | $33,719 | $160,926 |
| 2018 | $1,859 | $137,030 | $37,387 | $99,643 |
| 2017 | $1,845 | $137,030 | $37,387 | $99,643 |
| 2016 | $1,783 | $137,030 | $37,387 | $99,643 |
| 2015 | $1,931 | $139,499 | $38,554 | $100,945 |
| 2014 | $1,931 | $139,499 | $38,554 | $100,945 |
Property History
| Date | Event | Price | Change | Sq Ft Price |
|---|---|---|---|---|
| 04/04/2025 04/04/25 | Pending | -- | -- | -- |
| 03/17/2025 03/17/25 | For Sale | $370,000 | -11.9% | $226 / Sq Ft |
| 08/25/2024 08/25/24 | Off Market | $420,000 | -- | -- |
| 08/23/2024 08/23/24 | For Sale | $420,000 | 0.0% | $256 / Sq Ft |
| 08/13/2024 08/13/24 | Pending | -- | -- | -- |
| 05/29/2024 05/29/24 | Price Changed | $420,000 | -6.7% | $256 / Sq Ft |
| 04/08/2024 04/08/24 | For Sale | $450,000 | 0.0% | $274 / Sq Ft |
| 04/06/2024 04/06/24 | Off Market | $450,000 | -- | -- |
| 03/12/2024 03/12/24 | For Sale | $450,000 | -- | $274 / Sq Ft |
Deed History
| Date | Type | Sale Price | Title Company |
|---|---|---|---|
| Warranty Deed | -- | None Listed On Document |
Mortgage History
| Date | Status | Loan Amount | Loan Type |
|---|---|---|---|
| Previous Owner | $165,000 | Fannie Mae Freddie Mac | |
| Previous Owner | $32,400 | Unknown |
Similar Homes in Durham, NC
Source: Doorify MLS
MLS Number: 10016695
APN: 124082
- 2907 S Roxboro St
- 2500 S Roxboro St
- 2125 S Roxboro St
- 250 Barnhill St
- 218 Archdale Dr
- 114 E Cornwallis Rd
- 122 Monticello Ave
- 114 Montrose Dr
- 2137 Charles St
- 2145 Charles St
- 2222 Alpine Rd
- 2918 Kanewood Dr
- 914 Ardmore Dr
- 509 High Ridge Dr
- 905 Ardmore Dr
- 2146 Charles St Unit 9
- 916 Ardmore Dr
- 2415 Alpine Rd
- 1318 Timothy Ave
- 3212 Oxford Dr
