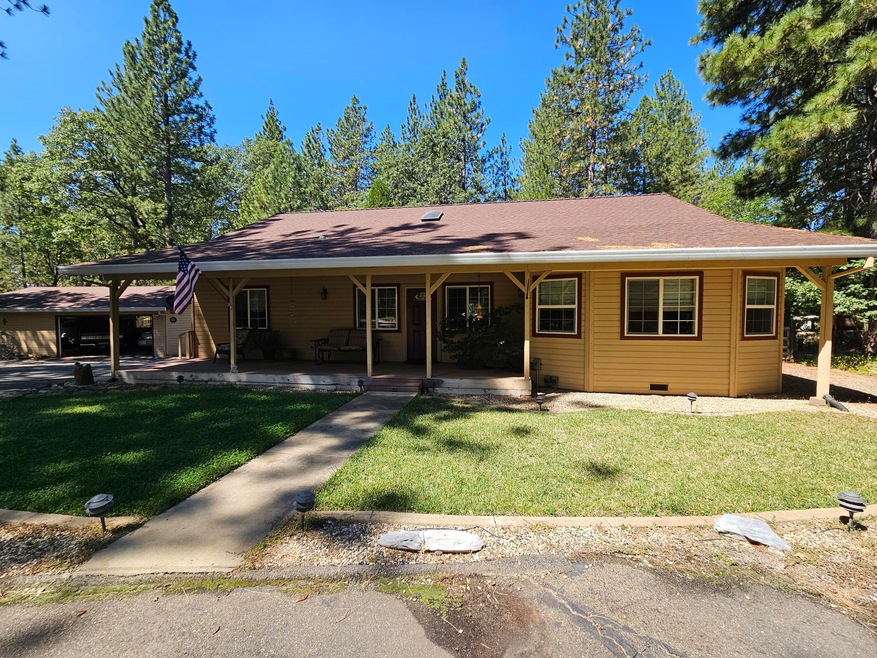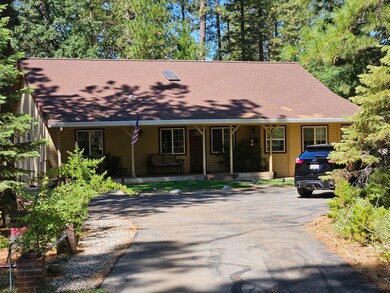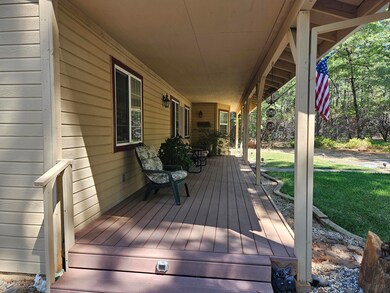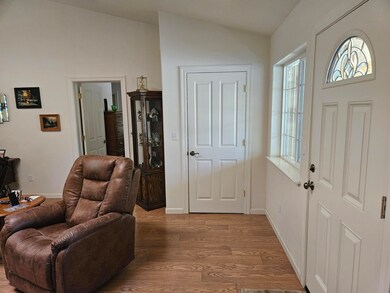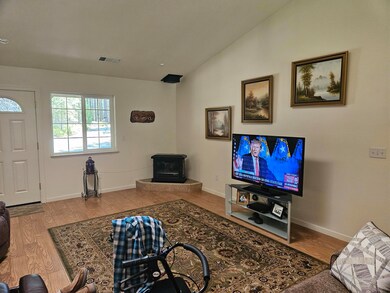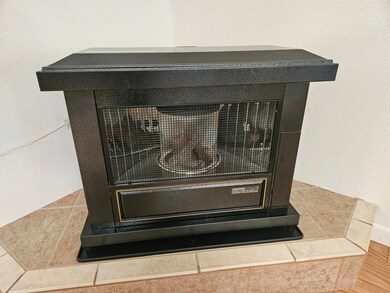
29132 California 44 Shingletown, CA 96088
Highlights
- RV Access or Parking
- Views of Trees
- Covered Deck
- Foothill High School Rated A-
- No HOA
- Tile Countertops
About This Home
As of September 2024Beautiful setting in the trees. This home has 2x6 outside walls for better insulation. Kerosene stove for heating plus central heat/air. Nice open kitchen with tile countertops and tile floors. Comes with a refrigerator, has a Bosch dishwasher. The rest of the house has red oak plank flooring. 1/2 bath has door to outside. Inside laundry room includes washer/dryer. Large primary bedroom, primary bath has double sinks & walk-in shower. Front and back decks. Approx. 36'x24' shop/garage plus a 2 car carport and a utility storage shed. Lots of room for fun and games.
Property Details
Home Type
- Multi-Family
Est. Annual Taxes
- $3,918
Year Built
- Built in 2006
Lot Details
- 2.7 Acre Lot
- Sprinkler System
Parking
- RV Access or Parking
Home Design
- Ranch Property
- Property Attached
- Raised Foundation
- Composition Roof
- Wood Siding
Interior Spaces
- 1,794 Sq Ft Home
- 1-Story Property
- Free Standing Fireplace
- Views of Trees
- Tile Countertops
- Washer and Dryer
Bedrooms and Bathrooms
- 3 Bedrooms
Outdoor Features
- Covered Deck
Utilities
- Forced Air Heating and Cooling System
- Heating System Uses Kerosene
- 220 Volts
- Propane
- Well
- Septic Tank
Community Details
- No Home Owners Association
Listing and Financial Details
- Assessor Parcel Number 094-160-021-000
Map
Home Values in the Area
Average Home Value in this Area
Property History
| Date | Event | Price | Change | Sq Ft Price |
|---|---|---|---|---|
| 09/24/2024 09/24/24 | Sold | $450,000 | -6.2% | $251 / Sq Ft |
| 08/22/2024 08/22/24 | Pending | -- | -- | -- |
| 08/15/2024 08/15/24 | For Sale | $479,900 | -- | $268 / Sq Ft |
Tax History
| Year | Tax Paid | Tax Assessment Tax Assessment Total Assessment is a certain percentage of the fair market value that is determined by local assessors to be the total taxable value of land and additions on the property. | Land | Improvement |
|---|---|---|---|---|
| 2024 | $3,918 | $376,501 | $45,072 | $331,429 |
| 2023 | $3,918 | $369,120 | $44,189 | $324,931 |
| 2022 | $3,824 | $361,883 | $43,323 | $318,560 |
| 2021 | $3,703 | $354,788 | $42,474 | $312,314 |
| 2020 | $3,766 | $351,151 | $42,039 | $309,112 |
| 2019 | $3,658 | $344,266 | $41,215 | $303,051 |
| 2018 | $3,617 | $337,516 | $40,407 | $297,109 |
| 2017 | $3,599 | $330,899 | $39,615 | $291,284 |
| 2016 | $3,396 | $324,412 | $38,839 | $285,573 |
| 2015 | $3,252 | $319,540 | $38,256 | $281,284 |
| 2014 | -- | $313,282 | $37,507 | $275,775 |
Mortgage History
| Date | Status | Loan Amount | Loan Type |
|---|---|---|---|
| Open | $427,000 | New Conventional | |
| Previous Owner | $175,894 | Unknown | |
| Previous Owner | $205,889 | Construction |
Deed History
| Date | Type | Sale Price | Title Company |
|---|---|---|---|
| Grant Deed | $450,000 | Chicago Title | |
| Gift Deed | -- | Chicago Title | |
| Grant Deed | -- | None Listed On Document | |
| Interfamily Deed Transfer | -- | First American Title Company |
About the Listing Agent
Tammy's Other Listings
Source: Shasta Association of REALTORS®
MLS Number: 24-3521
APN: 094-160-021-000
- 28955 California 44
- 7417 Tahoe Ln
- 29363 State Highway 44
- 7463 Tahoe Ln
- 29351 Ogburn Cemetery Rd
- 28554 Glenn Oaks Rd
- 7414 Albers Forest Dr
- 29717 Westmoore Rd
- 6867 Alpine Ridge Rd
- 29894 100 Rd
- 6823 Black Butte Rd
- 6783 Black Butte Rd
- 29960 Wengler Hill Rd
- Lot 21 Black Butte Rd
- 0 Black Butte Rd Unit 24-951
- Lot 9 Moraine Way
- 0 Whippoorwill Cir Unit 25-311
- 7899 Elmer's Way
- 28216 Whippoorwill Cir
- 0 Ca-44 Unit 25-674
