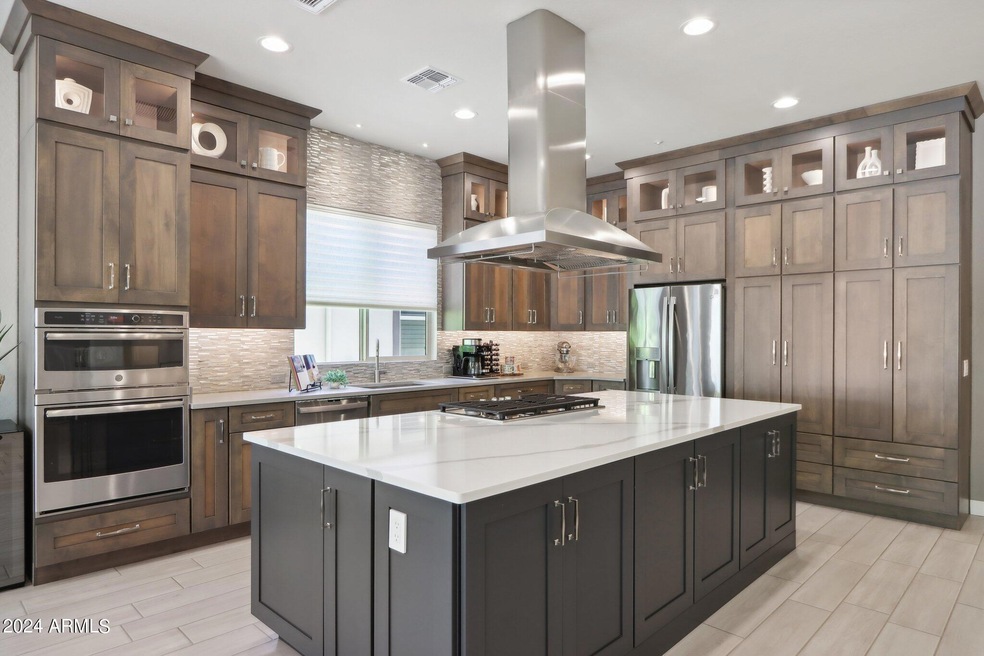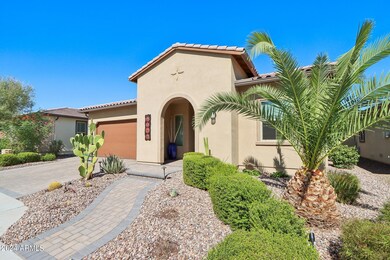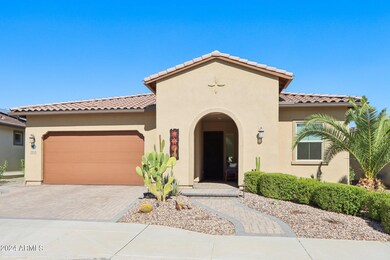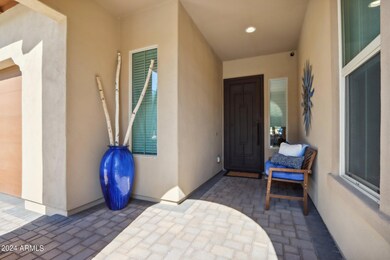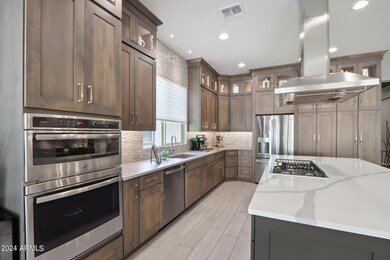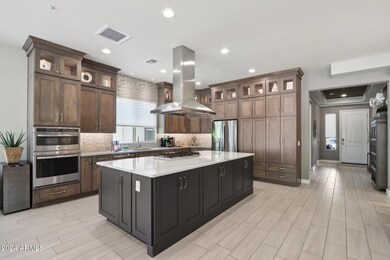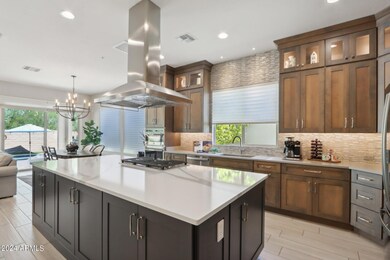
29135 N Sorrento Dr Peoria, AZ 85383
Vistancia NeighborhoodHighlights
- Concierge
- Golf Course Community
- Private Pool
- Lake Pleasant Elementary School Rated A-
- Fitness Center
- Gated Community
About This Home
As of January 2025One-of-a-Kind, 2020 Concentric floor plan to hit the market! Beautiful curb appeal w/ lighted paver walkway & Located on a cul-de-sac. Step inside and you will fall in love - CUSTOM Touches are around every corner - no details were Missed! The OVERSIZED WOOD-LOOK tile thru-out the entire home is highly desirable!! The REDESIGNED KITCHEN is Stunning & has been completely customized! CUSTOM HIGH-END CABINETRY features dove-tailed drawers, soft closed drawers/doors, full-overlay cabinet doors, CUSTOM PANTRY configuration, STACKED UPPERS w/ glass doors & ACCENT LIGHTING. The redesigned island has add'l drawers, tons of STORAGE & dramatic QUARTZ Counters! The Open Concept Great Room plan has 2 Spectacular DESIGNER WALLS that perfectly compliment the CUSTOM Kitchen, CREATING a magical space to call HOME! Both Baths are equipped w/ gorgeous upgrades that you'll love - CUSTOM TILE & STONE C-TOPS! Step outside to paradise & enjoy a private, FULLY FENCED backyard w/ your PRIVATE POOL w/ in-ground cleaners, extend paver patio & synthetic grass. Additional features: Designer lighting, add'l can lighting, den with double doors, Laundry room equipped w/ a sink & Storage, massive 3 car Tandem Garage w/ Storage & A/C, garbage enclosure, Soft Water System, Surround Sound, high-end window treatments, and so much more! Amazing opportunity - this home is spectacular!!
Home Details
Home Type
- Single Family
Est. Annual Taxes
- $3,293
Year Built
- Built in 2020
Lot Details
- 6,132 Sq Ft Lot
- Desert faces the front and back of the property
- Wrought Iron Fence
- Block Wall Fence
- Artificial Turf
- Sprinklers on Timer
HOA Fees
- $280 Monthly HOA Fees
Parking
- 3 Car Direct Access Garage
- 2 Open Parking Spaces
- Heated Garage
- Tandem Parking
- Garage Door Opener
Home Design
- Spanish Architecture
- Wood Frame Construction
- Cellulose Insulation
- Tile Roof
- Stucco
Interior Spaces
- 2,044 Sq Ft Home
- 1-Story Property
- Ceiling height of 9 feet or more
- Ceiling Fan
- Double Pane Windows
- Low Emissivity Windows
- Vinyl Clad Windows
- Solar Screens
- Family Room with Fireplace
- Tile Flooring
- Fire Sprinkler System
Kitchen
- Kitchen Updated in 2021
- Gas Cooktop
- Built-In Microwave
- Kitchen Island
Bedrooms and Bathrooms
- 2 Bedrooms
- 2 Bathrooms
- Dual Vanity Sinks in Primary Bathroom
Pool
- Private Pool
- Spa
- Fence Around Pool
Outdoor Features
- Covered patio or porch
Schools
- Adult Elementary And Middle School
- Adult High School
Utilities
- Refrigerated Cooling System
- Mini Split Air Conditioners
- Heating System Uses Natural Gas
- High Speed Internet
- Cable TV Available
Listing and Financial Details
- Tax Lot 2942
- Assessor Parcel Number 510-10-535
Community Details
Overview
- Association fees include ground maintenance, street maintenance
- Aam Association, Phone Number (602) 906-4914
- Built by Shea Homes
- Trilogy At Vistancia Subdivision, Concentric Floorplan
Amenities
- Concierge
- Clubhouse
- Recreation Room
Recreation
- Golf Course Community
- Tennis Courts
- Pickleball Courts
- Community Playground
- Fitness Center
- Heated Community Pool
- Community Spa
- Bike Trail
Security
- Gated Community
Map
Home Values in the Area
Average Home Value in this Area
Property History
| Date | Event | Price | Change | Sq Ft Price |
|---|---|---|---|---|
| 01/22/2025 01/22/25 | Sold | $837,000 | -1.2% | $409 / Sq Ft |
| 11/21/2024 11/21/24 | Price Changed | $847,000 | -4.8% | $414 / Sq Ft |
| 09/28/2024 09/28/24 | For Sale | $889,500 | +93.5% | $435 / Sq Ft |
| 05/06/2020 05/06/20 | Sold | $459,698 | -5.9% | $225 / Sq Ft |
| 03/05/2020 03/05/20 | Pending | -- | -- | -- |
| 02/26/2020 02/26/20 | Price Changed | $488,310 | +1.4% | $239 / Sq Ft |
| 01/04/2020 01/04/20 | Price Changed | $481,376 | +5.8% | $235 / Sq Ft |
| 10/30/2019 10/30/19 | For Sale | $455,135 | -- | $222 / Sq Ft |
Tax History
| Year | Tax Paid | Tax Assessment Tax Assessment Total Assessment is a certain percentage of the fair market value that is determined by local assessors to be the total taxable value of land and additions on the property. | Land | Improvement |
|---|---|---|---|---|
| 2025 | $3,273 | $34,404 | -- | -- |
| 2024 | $3,293 | $32,765 | -- | -- |
| 2023 | $3,293 | $54,800 | $10,960 | $43,840 |
| 2022 | $3,207 | $44,180 | $8,830 | $35,350 |
| 2021 | $3,360 | $41,020 | $8,200 | $32,820 |
| 2020 | $169 | $13,710 | $13,710 | $0 |
| 2019 | $164 | $1,860 | $1,860 | $0 |
Mortgage History
| Date | Status | Loan Amount | Loan Type |
|---|---|---|---|
| Previous Owner | $94,999 | New Conventional |
Deed History
| Date | Type | Sale Price | Title Company |
|---|---|---|---|
| Special Warranty Deed | -- | -- | |
| Interfamily Deed Transfer | -- | Security Title Agency Inc | |
| Warranty Deed | $459,698 | Security Title Agency Inc |
Similar Homes in Peoria, AZ
Source: Arizona Regional Multiple Listing Service (ARMLS)
MLS Number: 6762725
APN: 510-10-535
- 29308 N 132nd Ln
- 28233 N 134th Ave
- 28250 N 134th Ave
- 28234 N 134th Ave
- 13234 W Hummingbird Terrace
- 13211 W Hummingbird Terrace
- 13204 W Via Dona Rd
- 13179 W Steed Ridge Rd
- 28866 N 133rd Ln
- 13314 W Dale Ln
- 13442 W Blackstone Ln
- 13317 W Dale Ln
- 29606 N Tarragona Dr
- 29307 N Tarragona Dr
- 28722 N 133rd Ln
- 13418 W Mayberry Trail
- 28883 N 131st Dr
- 28420 N 134th Ave
- 28285 N 134th Dr
- 28251 N 134th Dr
