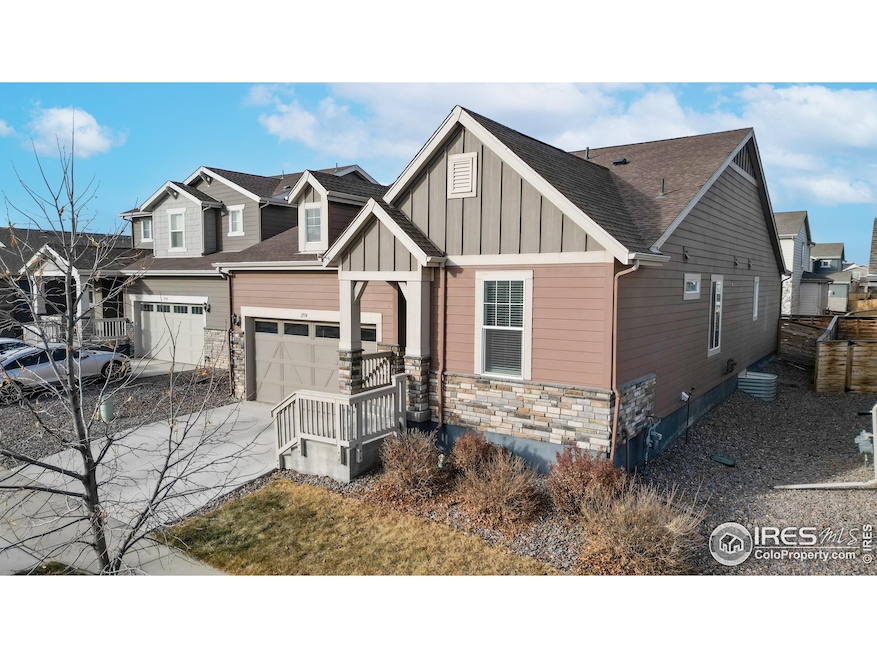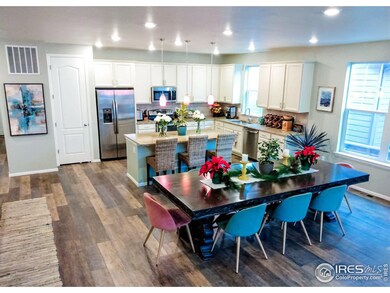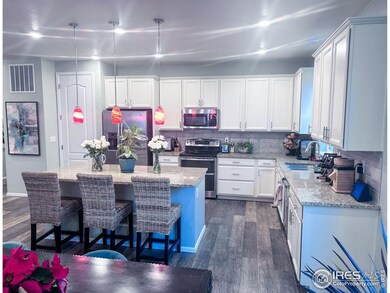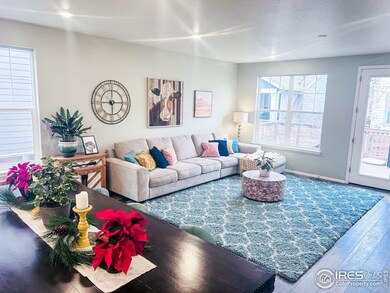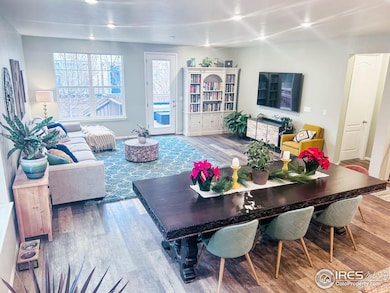
2914 Crusader St Fort Collins, CO 80524
Highlights
- Open Floorplan
- Deck
- Main Floor Bedroom
- Fort Collins High School Rated A-
- Contemporary Architecture
- Community Pool
About This Home
As of March 2025NO METRO TAX! Welcome to 2914 Crusader St, a charming 6-bedroom, 4-bathroom home nestled in the highly desirable Fort Collins, CO. Situated in a quiet and newly established neighborhood, this delightful property offers a perfect balance of comfort and convenience. Upon entering, you are greeted by a bright and airy living space, enhanced by an abundance of natural light pouring through large windows and showcasing beautiful LVP floring throughout the main level. The spacious, open-concept design provides an inviting atmosphere for both relaxing and entertaining. The kitchen is a true focal point, offering modern appliances, generous cabinetry, and ample counter space, ideal for preparing meals or hosting guests. Adjacent to the kitchen is a cozy dining area that makes family meals and gatherings easy and enjoyable.The primary suite is a peaceful retreat, featuring a private bathroom for added comfort and privacy. The additional well-sized bedrooms provide plenty of room for family, guests, or an office space to suit your lifestyle needs. Basement includes a full Mother In Law Suite with a Full Kitchen. The home is situated on a low maintence lot with a large deck that offers the perfect space for outdoor hosting, activities, gardening, or simply relaxing in the sunshine. 2914 Crusader St is ideally located just minutes from Old Town Fort Collins, offering easy access to a variety of shops, restaurants, entertainment, and cultural attractions. Excellent schools, parks, and walking trails are nearby, making this an ideal location for families, professionals, or anyone looking to embrace the Fort Collins lifestyle. This is a wonderful opportunity to own a well-maintained home in a sought-after area. Don't miss out-schedule your showing today and make this your new home!
Home Details
Home Type
- Single Family
Est. Annual Taxes
- $3,432
Year Built
- Built in 2019
Lot Details
- 4,975 Sq Ft Lot
- South Facing Home
- Wood Fence
- Sprinkler System
HOA Fees
- $50 Monthly HOA Fees
Parking
- 2 Car Attached Garage
- Garage Door Opener
Home Design
- Contemporary Architecture
- Wood Frame Construction
- Composition Roof
- Stone
Interior Spaces
- 3,769 Sq Ft Home
- 2-Story Property
- Open Floorplan
- Bar Fridge
- Ceiling Fan
- Window Treatments
- Family Room
- Basement Fills Entire Space Under The House
Kitchen
- Eat-In Kitchen
- Electric Oven or Range
- Microwave
- Dishwasher
- Kitchen Island
- Disposal
Flooring
- Carpet
- Luxury Vinyl Tile
Bedrooms and Bathrooms
- 6 Bedrooms
- Main Floor Bedroom
- Walk-In Closet
- Primary Bathroom is a Full Bathroom
- Primary bathroom on main floor
Laundry
- Laundry on main level
- Dryer
- Washer
Outdoor Features
- Deck
- Patio
Schools
- Laurel Elementary School
- Lincoln Middle School
- Ft Collins High School
Utilities
- Forced Air Heating and Cooling System
- High Speed Internet
- Satellite Dish
- Cable TV Available
Listing and Financial Details
- Assessor Parcel Number R1662587
Community Details
Overview
- Association fees include common amenities, trash, management
- East Ridge Subdivision
Recreation
- Community Pool
- Park
Map
Home Values in the Area
Average Home Value in this Area
Property History
| Date | Event | Price | Change | Sq Ft Price |
|---|---|---|---|---|
| 03/04/2025 03/04/25 | Sold | $700,000 | -2.1% | $186 / Sq Ft |
| 01/09/2025 01/09/25 | For Sale | $715,000 | +66.3% | $190 / Sq Ft |
| 12/27/2019 12/27/19 | Off Market | $430,000 | -- | -- |
| 08/29/2019 08/29/19 | Sold | $430,000 | -2.3% | $230 / Sq Ft |
| 07/29/2019 07/29/19 | Pending | -- | -- | -- |
| 07/18/2019 07/18/19 | Price Changed | $440,000 | 0.0% | $235 / Sq Ft |
| 07/12/2019 07/12/19 | For Sale | $439,950 | -- | $235 / Sq Ft |
Tax History
| Year | Tax Paid | Tax Assessment Tax Assessment Total Assessment is a certain percentage of the fair market value that is determined by local assessors to be the total taxable value of land and additions on the property. | Land | Improvement |
|---|---|---|---|---|
| 2025 | $3,432 | $41,272 | $10,720 | $30,552 |
| 2024 | $3,432 | $41,272 | $10,720 | $30,552 |
| 2022 | $2,957 | $31,317 | $7,812 | $23,505 |
| 2021 | $2,988 | $32,218 | $8,037 | $24,181 |
| 2020 | $3,009 | $32,161 | $9,367 | $22,794 |
| 2019 | $1,254 | $13,340 | $13,340 | $0 |
| 2018 | $1,049 | $11,513 | $11,513 | $0 |
| 2017 | $524 | $5,771 | $5,771 | $0 |
Mortgage History
| Date | Status | Loan Amount | Loan Type |
|---|---|---|---|
| Open | $715,000 | Construction | |
| Previous Owner | $322,500 | New Conventional |
Deed History
| Date | Type | Sale Price | Title Company |
|---|---|---|---|
| Warranty Deed | $700,000 | None Listed On Document | |
| Special Warranty Deed | $430,000 | None Available |
About the Listing Agent

Jimmy was born in Alliance, Nebraska and raised in Colorado Springs, Colorado and attended the University of Colorado, Boulder. Jimmy was awarded the Eisenhower Evans Academic Scholarship, a full tuition scholarship. Jimmy received a Bachelor of Science degree in Business in 1986. Additionally, Jimmy earned my General Contracting License in 2006. Jimmy has lived in the Northern Colorado area since 1990. Jimmy has been married for over 31 years to his awesome wife Sarah (Registered Nurse) and
Jimmy's Other Listings
Source: IRES MLS
MLS Number: 1024008
APN: 87081-57-014
- 3282 Crusader St
- 3276 Crusader St
- 3164 Sykes Dr
- 3158 Sykes Dr
- 3117 Sykes Dr
- 3038 Sykes Dr
- 2962 Conquest St
- 2838 Sykes Dr
- 2844 Sykes Dr
- 3171 Conquest St
- 314 Zeppelin Way
- 3159 Conquest St
- 3147 Conquest St
- 3131 Conquest St
- 3110 Sykes Dr
- 2832 Sykes Dr
- 3104 Sykes Dr
- 350 Zeppelin Way
- 3124 Sykes Dr
- 3111 Conquest St
