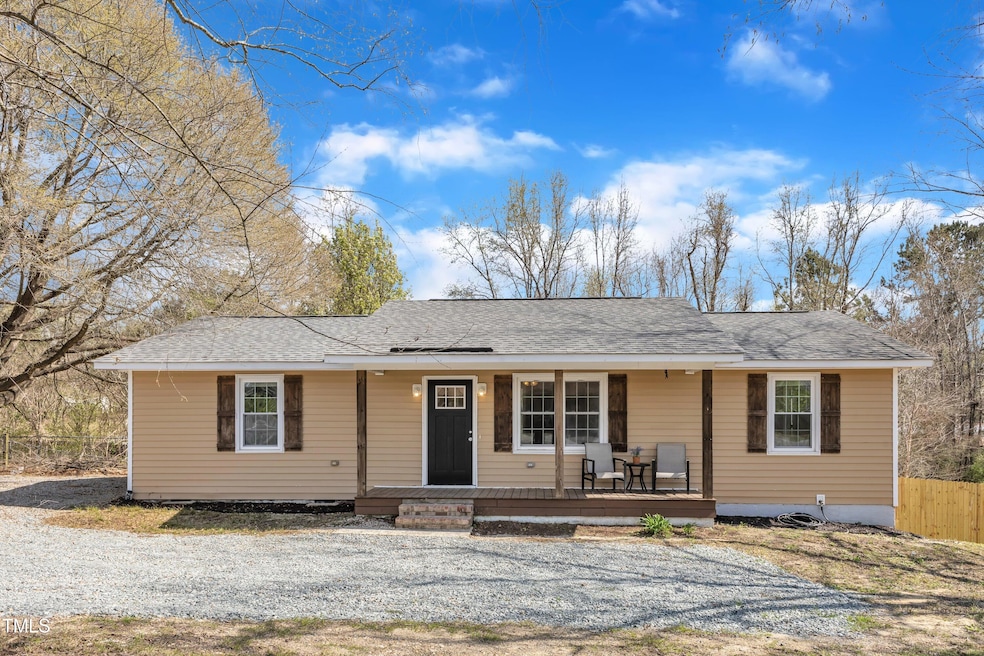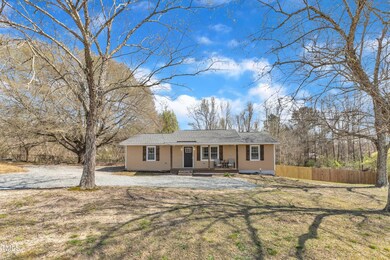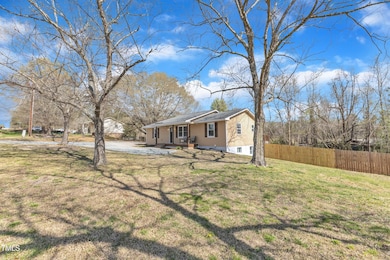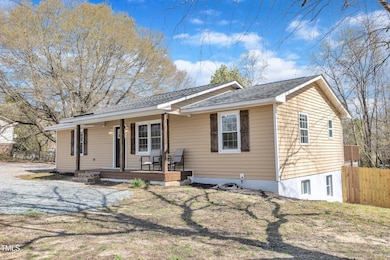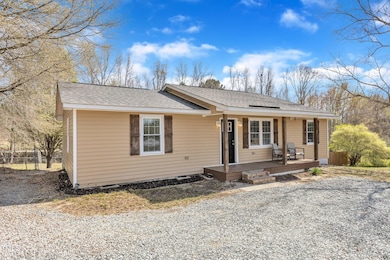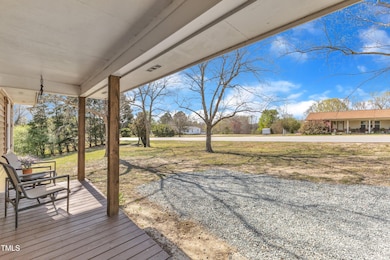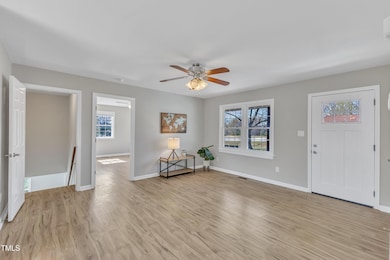
Estimated payment $1,664/month
Highlights
- Deck
- Main Floor Primary Bedroom
- Fenced Yard
- Traditional Architecture
- No HOA
- Porch
About This Home
Step out onto your back patio and take in the view of your spacious, fenced-in backyard—perfect for relaxation, entertaining, or pets to roam freely—all on a generous half-acre+ lot. Inside, this home offers three comfortable bedrooms plus a versatile den/office in the basement, providing plenty of flexibility to suit your needs. Conveniently located with quick access to Raleigh and Highway 55, currently undergoing expansion, this home offers both space and accessibility in a growing area. Don't miss out on this fantastic opportunity!
Home Details
Home Type
- Single Family
Est. Annual Taxes
- $1,267
Year Built
- Built in 1987
Lot Details
- 0.65 Acre Lot
- No Units Located Below
- No Unit Above or Below
- Fenced Yard
- Wood Fence
- Chain Link Fence
- Garden
- Back Yard
Home Design
- Traditional Architecture
- Block Foundation
- Architectural Shingle Roof
- Vinyl Siding
Interior Spaces
- 2-Story Property
- Ceiling Fan
- Laminate Flooring
- Washer and Dryer
Kitchen
- Electric Oven
- Self-Cleaning Oven
- Electric Range
- Dishwasher
Bedrooms and Bathrooms
- 3 Bedrooms
- Primary Bedroom on Main
- 2 Full Bathrooms
- Walk-in Shower
Finished Basement
- Heated Basement
- Walk-Up Access
- Laundry in Basement
Parking
- 4 Parking Spaces
- Gravel Driveway
Outdoor Features
- Deck
- Porch
Schools
- Coats Elementary School
- Coats - Erwin Middle School
- Triton High School
Utilities
- Forced Air Heating and Cooling System
- Electric Water Heater
- Septic Tank
- Septic System
- Cable TV Available
Community Details
- No Home Owners Association
Listing and Financial Details
- Assessor Parcel Number 070692 0124 05
Map
Home Values in the Area
Average Home Value in this Area
Tax History
| Year | Tax Paid | Tax Assessment Tax Assessment Total Assessment is a certain percentage of the fair market value that is determined by local assessors to be the total taxable value of land and additions on the property. | Land | Improvement |
|---|---|---|---|---|
| 2024 | $1,267 | $168,674 | $0 | $0 |
| 2023 | $1,267 | $168,674 | $0 | $0 |
| 2022 | $1,028 | $168,674 | $0 | $0 |
| 2021 | $1,028 | $109,630 | $0 | $0 |
| 2020 | $1,006 | $109,630 | $0 | $0 |
| 2019 | $991 | $109,630 | $0 | $0 |
| 2018 | $991 | $109,630 | $0 | $0 |
| 2017 | $991 | $109,630 | $0 | $0 |
| 2016 | $1,047 | $116,330 | $0 | $0 |
| 2015 | -- | $116,330 | $0 | $0 |
| 2014 | -- | $116,330 | $0 | $0 |
Property History
| Date | Event | Price | Change | Sq Ft Price |
|---|---|---|---|---|
| 04/13/2025 04/13/25 | Pending | -- | -- | -- |
| 03/27/2025 03/27/25 | For Sale | $279,000 | -- | $191 / Sq Ft |
Deed History
| Date | Type | Sale Price | Title Company |
|---|---|---|---|
| Warranty Deed | $143,000 | -- | |
| Warranty Deed | $58,500 | None Available | |
| Trustee Deed | $51,181 | None Available | |
| Deed | -- | -- |
Mortgage History
| Date | Status | Loan Amount | Loan Type |
|---|---|---|---|
| Open | $198,621 | New Conventional | |
| Closed | $168,000 | New Conventional | |
| Previous Owner | $105,750 | New Conventional | |
| Previous Owner | $8,079 | FHA |
Similar Homes in Coats, NC
Source: Doorify MLS
MLS Number: 10084931
APN: 070692 0124 05
- 103 Kingsley Dr
- 207 Colby Ln
- 235 Colby Ln
- 263 Colby Ln
- 125 Wynnridge Dr
- 24 High Standard Ln
- 203 Mitchell Manor Dr
- 96 Linda Lou Ln
- 35 Henry Rifle Ln
- 62 Tanglewood Place
- 0 Langdon Rd Unit 10065238
- 100 Preacher Ln
- 52 Roll Tide Ct
- 1546 Nc 55 Hwy
- 42 Hunter Fox Trail
- Lot 3 Mitchell Rd
- Lot 2 Mitchell Rd
- Lot 1 Mitchell Rd
- 138 Alden Way
- 3158 Alden Way
