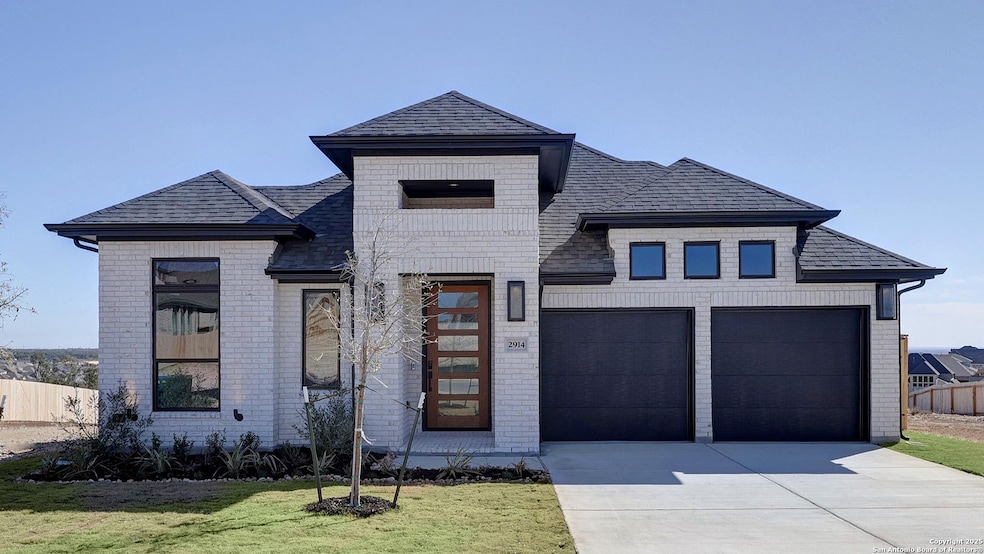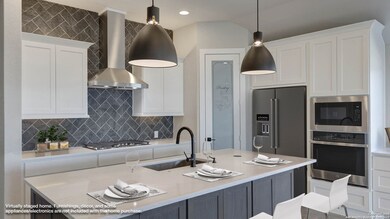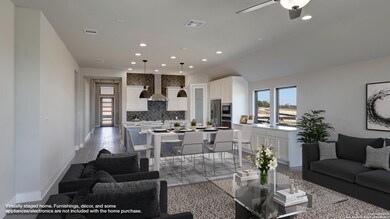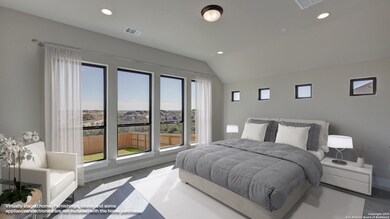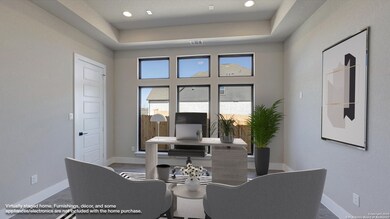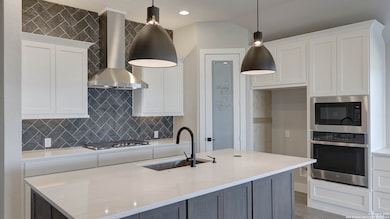
2914 Rough Hollow San Antonio, TX 78245
Highlights
- New Construction
- Community Pool
- Walk-In Pantry
- Game Room
- Covered patio or porch
- 3 Car Attached Garage
About This Home
As of March 2025Extended entry with 13-foot ceiling leads to open kitchen, dining area and family room. Kitchen offers generous counter space, corner walk-in pantry and island with built-in seating space. Dining area flows into family room with wall of windows. Game room with French doors. Primary suite includes double-door entry to primary bath with dual vanities, garden tub, separate glass-enclosed shower and two walk-in closets. Secondary bedrooms feature walk-in closets. Covered backyard patio. Mud room off three-car garage.
Last Agent to Sell the Property
Lee Jones
Perry Homes Realty, LLC
Last Buyer's Agent
Tina Spencer
Redbird Realty LLC
Home Details
Home Type
- Single Family
Year Built
- Built in 2024 | New Construction
Lot Details
- 7,714 Sq Ft Lot
- Fenced
HOA Fees
- $58 Monthly HOA Fees
Parking
- 3 Car Attached Garage
Home Design
- Brick Exterior Construction
- Slab Foundation
- Composition Roof
- Radiant Barrier
- Masonry
Interior Spaces
- 2,476 Sq Ft Home
- Property has 1 Level
- Ceiling Fan
- Double Pane Windows
- Low Emissivity Windows
- Combination Dining and Living Room
- Game Room
Kitchen
- Eat-In Kitchen
- Walk-In Pantry
- Built-In Oven
- Gas Cooktop
- Microwave
- Dishwasher
- Disposal
Flooring
- Carpet
- Ceramic Tile
Bedrooms and Bathrooms
- 4 Bedrooms
- Walk-In Closet
- 3 Full Bathrooms
Laundry
- Laundry Room
- Laundry on main level
- Washer Hookup
Home Security
- Prewired Security
- Fire and Smoke Detector
Accessible Home Design
- Handicap Shower
- Low Pile Carpeting
Schools
- Medina Val Middle School
- Medina Val High School
Utilities
- Zoned Heating and Cooling
- Heating System Uses Natural Gas
- Programmable Thermostat
- Tankless Water Heater
- Sewer Holding Tank
- Cable TV Available
Additional Features
- ENERGY STAR Qualified Equipment
- Covered patio or porch
Listing and Financial Details
- Legal Lot and Block 46 / 28
- Assessor Parcel Number 043011280000
- Seller Concessions Offered
Community Details
Overview
- $180 HOA Transfer Fee
- First Service Residential Association
- Built by PERRY HOMES
- Ladera Subdivision
- Mandatory home owners association
Recreation
- Community Pool
- Park
- Trails
Map
Home Values in the Area
Average Home Value in this Area
Property History
| Date | Event | Price | Change | Sq Ft Price |
|---|---|---|---|---|
| 03/11/2025 03/11/25 | Sold | -- | -- | -- |
| 02/03/2025 02/03/25 | Pending | -- | -- | -- |
| 01/23/2025 01/23/25 | Price Changed | $559,900 | -10.3% | $226 / Sq Ft |
| 01/22/2025 01/22/25 | Price Changed | $623,900 | 0.0% | $252 / Sq Ft |
| 01/22/2025 01/22/25 | For Sale | $623,900 | +3.5% | $252 / Sq Ft |
| 09/13/2024 09/13/24 | Pending | -- | -- | -- |
| 09/12/2024 09/12/24 | For Sale | $602,900 | -- | $243 / Sq Ft |
Similar Homes in San Antonio, TX
Source: San Antonio Board of REALTORS®
MLS Number: 1808362
- 3512 Rock Mill
- 3502 Rock Mill
- 3418 Rock Mill
- 11322 Decidedly
- 2902 Rough Hollow
- 11526 Thackery Haze
- 11903 American Quarter
- 2114 Juniper Canyon
- 11346 Camp Creek Trail
- 11306 Camp Creek Trail
- 11402 Camp Creek Trail
- 11307 Camp Creek Trail
- 11326 Estufa Canyon
- 12327 Fort Jyn
- 11603 Cowper Horn
- 2927 Milton Run
- 1803 Hamilton Pool
- 2331 Rosillos Peak
- 11618 Fort Smith
- 2262 Colorado Bend
