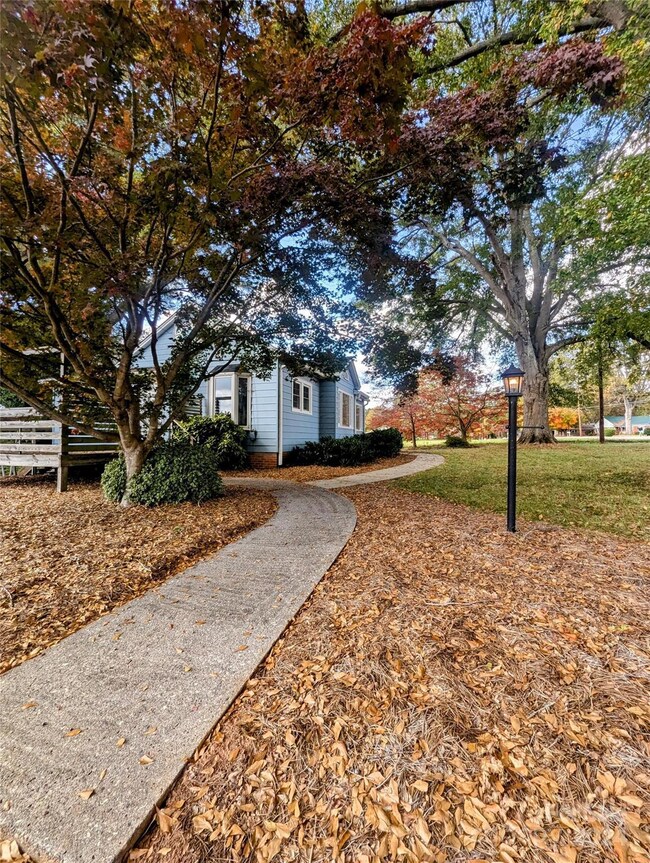
2914 Spencer Rd NE Conover, NC 28613
Saint Stephens NeighborhoodHighlights
- Deck
- Workshop
- Side Porch
- Wood Flooring
- 1 Car Detached Garage
- Laundry Room
About This Home
As of December 20242914 Spencer Rd Conover; Must see this move in ready 3BR 2.5 bath cottage w/just under 1500sf plus a full basement great for storage or play room. Home features 2 bedrooms on main floor w/ 1.5 baths, charming living room w/brick fireplace, dining area and kitchen w/stainless steel appliances. Updated bath plus you will want to enjoy your morning coffee from oversized exterior deck right off the kitchen. Upstairs you have a 2nd primary bedroom w/large bath featuring double vanity and garden tub. This home has had many recent updates within last 2 years including new roof, new septic, new water heater plus home carries a 1 year home buyer warranty. All this on level .54 acre lot w/some fencing in back plus a garage/workshop and 1 car carport and priced to sell at $289,900
Last Agent to Sell the Property
Coldwell Banker Newton RE Brokerage Email: timnewton@cbnewtonrealestate.com License #103382

Home Details
Home Type
- Single Family
Est. Annual Taxes
- $1,222
Year Built
- Built in 1950
Lot Details
- Partially Fenced Property
- Level Lot
- Property is zoned catawba
Parking
- 1 Car Detached Garage
- Carport
- Driveway
Home Design
- Composition Roof
Interior Spaces
- 1.5-Story Property
- Living Room with Fireplace
- Laundry Room
Kitchen
- Electric Range
- Dishwasher
Flooring
- Wood
- Vinyl
Bedrooms and Bathrooms
- Garden Bath
Basement
- Basement Fills Entire Space Under The House
- Sump Pump
- Workshop
- Basement Storage
Outdoor Features
- Deck
- Side Porch
Schools
- St. Stephens Elementary School
- Arndt Middle School
- St. Stephens High School
Utilities
- Forced Air Heating and Cooling System
- Window Unit Cooling System
- Heating System Uses Natural Gas
- Septic Tank
- Cable TV Available
Listing and Financial Details
- Assessor Parcel Number 372314428844
Map
Home Values in the Area
Average Home Value in this Area
Property History
| Date | Event | Price | Change | Sq Ft Price |
|---|---|---|---|---|
| 12/18/2024 12/18/24 | Sold | $293,000 | +1.1% | $196 / Sq Ft |
| 10/31/2024 10/31/24 | For Sale | $289,900 | +5.4% | $194 / Sq Ft |
| 07/31/2023 07/31/23 | Sold | $275,000 | 0.0% | $184 / Sq Ft |
| 06/22/2023 06/22/23 | Price Changed | $275,000 | 0.0% | $184 / Sq Ft |
| 06/22/2023 06/22/23 | For Sale | $275,000 | 0.0% | $184 / Sq Ft |
| 06/11/2023 06/11/23 | Off Market | $275,000 | -- | -- |
| 05/14/2023 05/14/23 | Pending | -- | -- | -- |
| 05/12/2023 05/12/23 | For Sale | $265,000 | +55.9% | $177 / Sq Ft |
| 06/25/2019 06/25/19 | Sold | $170,000 | +3.0% | $110 / Sq Ft |
| 05/21/2019 05/21/19 | Pending | -- | -- | -- |
| 05/17/2019 05/17/19 | For Sale | $165,000 | +17.9% | $107 / Sq Ft |
| 07/17/2015 07/17/15 | Sold | $140,000 | +0.1% | $93 / Sq Ft |
| 06/02/2015 06/02/15 | Pending | -- | -- | -- |
| 05/12/2015 05/12/15 | For Sale | $139,900 | -- | $93 / Sq Ft |
Tax History
| Year | Tax Paid | Tax Assessment Tax Assessment Total Assessment is a certain percentage of the fair market value that is determined by local assessors to be the total taxable value of land and additions on the property. | Land | Improvement |
|---|---|---|---|---|
| 2024 | $1,222 | $233,800 | $13,300 | $220,500 |
| 2023 | $1,175 | $233,800 | $13,300 | $220,500 |
| 2022 | $1,004 | $144,500 | $13,300 | $131,200 |
| 2021 | $1,004 | $144,500 | $13,300 | $131,200 |
| 2020 | $1,004 | $144,500 | $0 | $0 |
| 2019 | $932 | $134,100 | $0 | $0 |
| 2018 | $825 | $118,700 | $12,900 | $105,800 |
| 2017 | $825 | $0 | $0 | $0 |
| 2016 | $825 | $0 | $0 | $0 |
| 2015 | $707 | $118,000 | $12,900 | $105,100 |
| 2014 | $707 | $117,800 | $14,100 | $103,700 |
Mortgage History
| Date | Status | Loan Amount | Loan Type |
|---|---|---|---|
| Open | $287,443 | FHA | |
| Closed | $8,623 | FHA | |
| Previous Owner | $275,000 | New Conventional | |
| Previous Owner | $153,000 | Adjustable Rate Mortgage/ARM | |
| Previous Owner | $126,000 | New Conventional | |
| Previous Owner | $115,000 | New Conventional |
Deed History
| Date | Type | Sale Price | Title Company |
|---|---|---|---|
| Warranty Deed | $293,000 | None Listed On Document | |
| Warranty Deed | $275,000 | Carolina Title Service | |
| Warranty Deed | $170,000 | None Available | |
| Warranty Deed | $140,000 | Attorney | |
| Warranty Deed | $115,000 | None Available |
Similar Homes in Conover, NC
Source: Canopy MLS (Canopy Realtor® Association)
MLS Number: 4195417
APN: 3723144288440000
- 2915 Spencer Rd NE
- 1244 31st St NE Unit 6
- 1345 31st St NE
- 1276 31st St NE
- 1279 31st St NE
- 1212 31st St NE
- 1305 31st St NE
- 1329 31st St NE
- 1260 31st St NE
- 1361 31st St NE
- 1334 31st St NE Unit 6
- 1441 31st St NE
- 1466 31st St NE
- 1630 26th St NE
- 1665 26th St NE
- 721 32nd St NE
- 3301 10th Ave NE
- 817 32nd Street Dr NE
- 3205 19th Ave NE
- 805 32nd Street Dr NE






