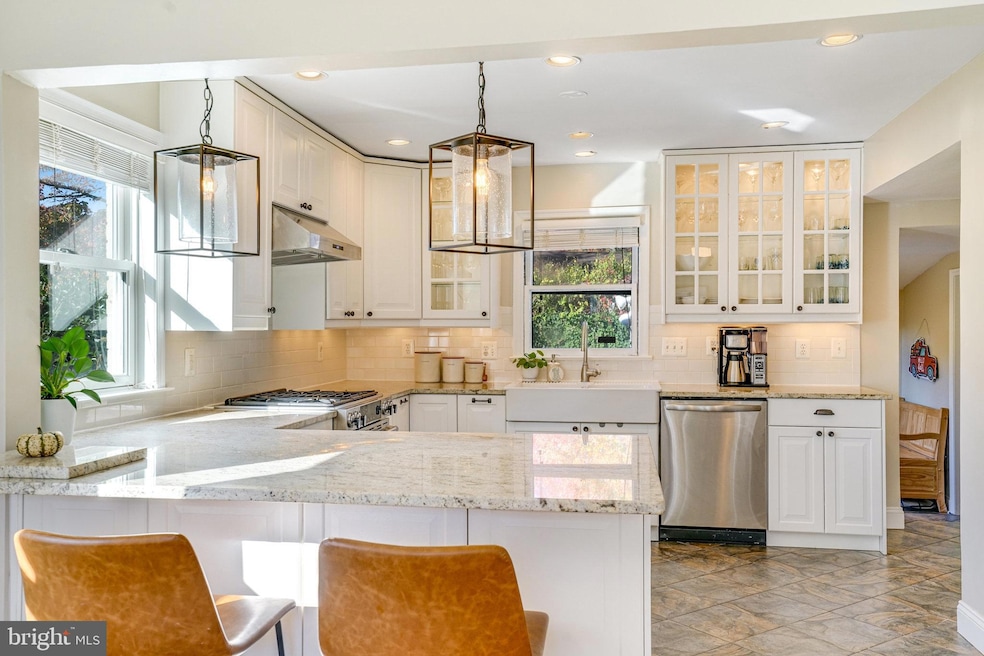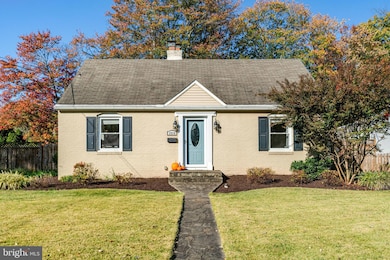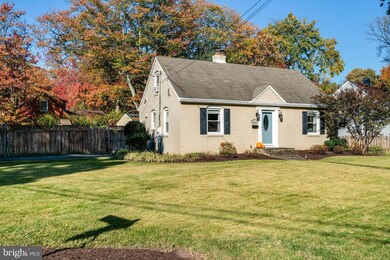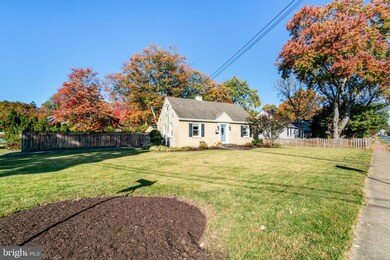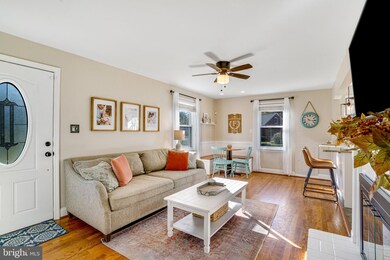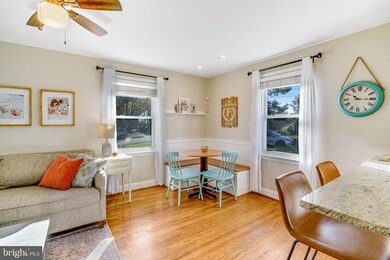
2914 Summerfield Rd Falls Church, VA 22042
Jefferson NeighborhoodHighlights
- Cape Cod Architecture
- 1 Fireplace
- Mud Room
- Wood Flooring
- Corner Lot
- No HOA
About This Home
As of December 2024This is the one you've been waiting for! Welcome to this charming Cape Cod home, perfectly situated on a spacious corner lot in a desirable, community-minded neighborhood. This 4bd, 2ba home boasts updated bathrooms and a fully renovated kitchen, complete with sleek stainless steel appliances including a Jenn Air stove and granite countertops. The open layout is ideal for easy conversations and movement. Hardwood flooring blankets the floors in most rooms with ceramic tile in the kitchen, bathrooms, laundry and mudroom. The main level primary bedroom has a bright sitting room, perfect for an office space, reading room or workout area. The kitchen leads to the laundry/mud room, a second bedroom/bonus room, and access to the backyard. Outside, the large, fully fenced backyard is a private oasis and a gardener's paradise with several raised garden beds, a convenient storage shed, and a newly installed stamped concrete patio—perfect for outdoor relaxation and entertaining. The location is convenient to local dining and retail options. This property combines classic Cape Cod charm with modern upgrades and functional spaces. Don’t miss the opportunity to make this beautiful home your own!
Home Details
Home Type
- Single Family
Est. Annual Taxes
- $8,981
Year Built
- Built in 1943
Lot Details
- 10,280 Sq Ft Lot
- Property is Fully Fenced
- Wood Fence
- Landscaped
- Corner Lot
- Back and Front Yard
- Property is in very good condition
- Property is zoned 140
Home Design
- Cape Cod Architecture
- Brick Exterior Construction
Interior Spaces
- 1,754 Sq Ft Home
- Property has 2 Levels
- 1 Fireplace
- Mud Room
- Sitting Room
- Living Room
- Dining Room
- Crawl Space
Flooring
- Wood
- Tile or Brick
Bedrooms and Bathrooms
Parking
- 2 Parking Spaces
- 2 Driveway Spaces
- Off-Street Parking
Utilities
- Forced Air Heating and Cooling System
- Air Source Heat Pump
- Natural Gas Water Heater
- No Septic System
Community Details
- No Home Owners Association
- City Park Homes Subdivision
Listing and Financial Details
- Tax Lot 78
- Assessor Parcel Number 0504 15 0078
Map
Home Values in the Area
Average Home Value in this Area
Property History
| Date | Event | Price | Change | Sq Ft Price |
|---|---|---|---|---|
| 12/10/2024 12/10/24 | Sold | $855,000 | +3.6% | $487 / Sq Ft |
| 11/08/2024 11/08/24 | Pending | -- | -- | -- |
| 11/07/2024 11/07/24 | For Sale | $825,000 | +18.2% | $470 / Sq Ft |
| 10/14/2022 10/14/22 | Sold | $698,000 | 0.0% | $454 / Sq Ft |
| 09/16/2022 09/16/22 | Pending | -- | -- | -- |
| 09/09/2022 09/09/22 | Price Changed | $698,000 | -2.4% | $454 / Sq Ft |
| 09/08/2022 09/08/22 | For Sale | $715,000 | 0.0% | $465 / Sq Ft |
| 09/04/2022 09/04/22 | Pending | -- | -- | -- |
| 08/25/2022 08/25/22 | For Sale | $715,000 | +47.1% | $465 / Sq Ft |
| 11/15/2012 11/15/12 | Sold | $486,000 | +4.7% | $375 / Sq Ft |
| 09/18/2012 09/18/12 | Pending | -- | -- | -- |
| 09/12/2012 09/12/12 | For Sale | $464,000 | -4.5% | $358 / Sq Ft |
| 09/10/2012 09/10/12 | Off Market | $486,000 | -- | -- |
| 09/10/2012 09/10/12 | For Sale | $464,000 | -- | $358 / Sq Ft |
Tax History
| Year | Tax Paid | Tax Assessment Tax Assessment Total Assessment is a certain percentage of the fair market value that is determined by local assessors to be the total taxable value of land and additions on the property. | Land | Improvement |
|---|---|---|---|---|
| 2024 | $9,536 | $762,710 | $345,000 | $417,710 |
| 2023 | $8,837 | $731,870 | $325,000 | $406,870 |
| 2022 | $8,495 | $694,040 | $305,000 | $389,040 |
| 2021 | $8,202 | $658,090 | $285,000 | $373,090 |
| 2020 | $7,939 | $633,090 | $260,000 | $373,090 |
| 2019 | $7,384 | $585,450 | $240,000 | $345,450 |
| 2018 | $6,415 | $557,850 | $235,000 | $322,850 |
| 2017 | $6,845 | $553,650 | $234,000 | $319,650 |
| 2016 | $6,842 | $553,650 | $234,000 | $319,650 |
| 2015 | $6,282 | $524,970 | $229,000 | $295,970 |
| 2014 | $5,760 | $479,820 | $229,000 | $250,820 |
Mortgage History
| Date | Status | Loan Amount | Loan Type |
|---|---|---|---|
| Open | $684,000 | New Conventional | |
| Previous Owner | $628,200 | New Conventional | |
| Previous Owner | $437,400 | New Conventional | |
| Previous Owner | $363,705 | FHA | |
| Previous Owner | $354,461 | FHA | |
| Previous Owner | $399,200 | New Conventional | |
| Previous Owner | $303,050 | No Value Available |
Deed History
| Date | Type | Sale Price | Title Company |
|---|---|---|---|
| Deed | $855,000 | Commonwealth Land Title | |
| Deed | $698,000 | Cardinal Title | |
| Warranty Deed | $486,000 | -- | |
| Warranty Deed | $361,000 | -- | |
| Trustee Deed | $269,900 | -- | |
| Warranty Deed | $499,000 | -- | |
| Deed | $319,000 | -- |
Similar Homes in Falls Church, VA
Source: Bright MLS
MLS Number: VAFX2207830
APN: 0504-15-0078
- 6813 Chestnut Ave
- 6822 Kincaid Ave
- 6704 Chestnut Ave
- 2837 Cameron Rd
- 2833 Summerfield Rd
- 2933 Marshall St
- 2830 Bolling Rd
- 3005 Westcott St
- 3015 Greenway Blvd
- 6902 Westcott Rd
- 6724 Westlawn Dr
- 2811 Winchester Way
- 2947 Random Rd
- 2835 Monroe St
- 2808 W George Mason Rd
- 2946 Woodlawn Ave
- 2760 Summerfield Rd
- 2805 Woodlawn Ave
- 2850 Rosemary Ln
- 6929 Westmoreland Rd
