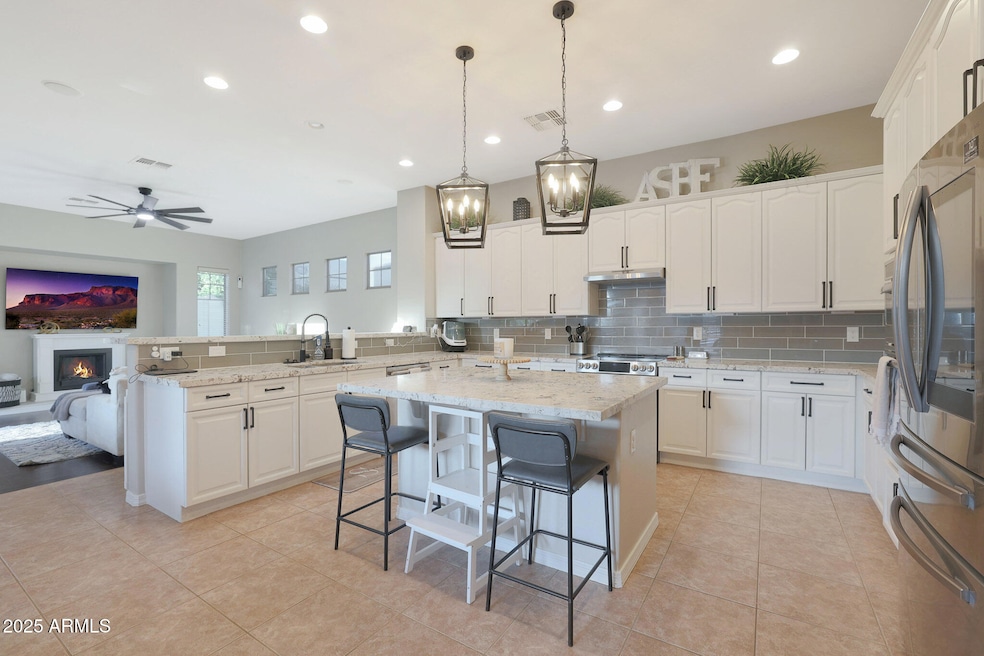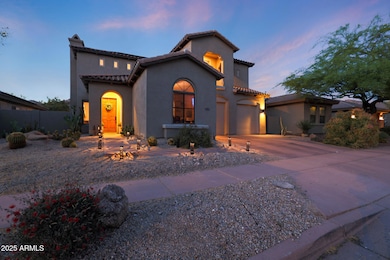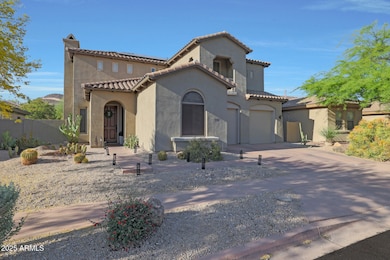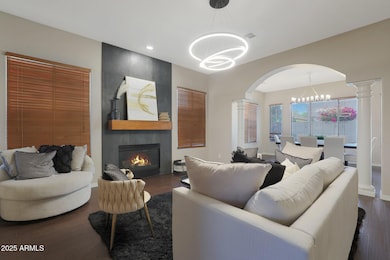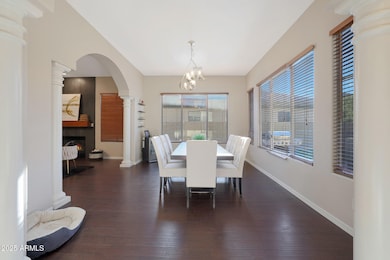
2914 W Caravaggio Ln Phoenix, AZ 85086
North Gateway NeighborhoodEstimated payment $4,829/month
Highlights
- Solar Power System
- Two Primary Bathrooms
- Main Floor Primary Bedroom
- Sunset Ridge Elementary School Rated A-
- Wood Flooring
- Granite Countertops
About This Home
Experience luxury living in this exquisitely updated 5-bed, 4.5-bath, 4,251 sqft residence in the tranquil enclave of Tramonto. This elegant home features a grand loft, dual primary suites (one upstairs & one down), and a 3-car tandem garage, all thoughtfully designed for both comfort & style. Window & roof replacement in 2023 enhances both beauty & peace of mind, while a reimagined backyard oasis in 2024 offers a peaceful retreat to unwind & entertain. The 13kW solar system, paid off at closing, ensures energy efficiency & huge savings without compromise. Enjoy resort-style community amenities, including 2 pools, a spa, tennis courts, & multiple pocket parks. The quiet streets, top-rated schools, and a prime location near shopping, dining, and major freeways offer effortless convenience.
Home Details
Home Type
- Single Family
Est. Annual Taxes
- $3,468
Year Built
- Built in 2003
Lot Details
- 8,089 Sq Ft Lot
- Desert faces the front and back of the property
- Block Wall Fence
- Artificial Turf
- Front and Back Yard Sprinklers
- Sprinklers on Timer
HOA Fees
- $75 Monthly HOA Fees
Parking
- 2 Open Parking Spaces
- 3 Car Garage
- Garage ceiling height seven feet or more
- Tandem Parking
Home Design
- Wood Frame Construction
- Cellulose Insulation
- Tile Roof
- Stucco
Interior Spaces
- 4,251 Sq Ft Home
- 2-Story Property
- Ceiling height of 9 feet or more
- Ceiling Fan
- Double Pane Windows
- ENERGY STAR Qualified Windows with Low Emissivity
- Living Room with Fireplace
- Security System Owned
Kitchen
- Eat-In Kitchen
- Breakfast Bar
- Built-In Microwave
- Kitchen Island
- Granite Countertops
Flooring
- Wood
- Carpet
- Tile
Bedrooms and Bathrooms
- 5 Bedrooms
- Primary Bedroom on Main
- Two Primary Bathrooms
- Primary Bathroom is a Full Bathroom
- 4.5 Bathrooms
- Bathtub With Separate Shower Stall
Schools
- Sunset Ridge Elementary And Middle School
- Deer Valley High School
Utilities
- Cooling Available
- Heating System Uses Natural Gas
- High Speed Internet
- Cable TV Available
Additional Features
- Solar Power System
- Balcony
Listing and Financial Details
- Tax Lot 38
- Assessor Parcel Number 203-26-328
Community Details
Overview
- Association fees include ground maintenance
- Aam Llc Association, Phone Number (602) 957-9191
- Built by Toll Brothers
- Tramonto Parcel W 26 Subdivision
Recreation
- Tennis Courts
- Community Playground
- Heated Community Pool
- Community Spa
- Bike Trail
Map
Home Values in the Area
Average Home Value in this Area
Tax History
| Year | Tax Paid | Tax Assessment Tax Assessment Total Assessment is a certain percentage of the fair market value that is determined by local assessors to be the total taxable value of land and additions on the property. | Land | Improvement |
|---|---|---|---|---|
| 2025 | $3,468 | $40,186 | -- | -- |
| 2024 | $3,404 | $38,273 | -- | -- |
| 2023 | $3,404 | $52,830 | $10,560 | $42,270 |
| 2022 | $3,274 | $39,280 | $7,850 | $31,430 |
| 2021 | $3,420 | $37,010 | $7,400 | $29,610 |
| 2020 | $3,357 | $35,010 | $7,000 | $28,010 |
| 2019 | $3,254 | $33,760 | $6,750 | $27,010 |
| 2018 | $3,141 | $32,880 | $6,570 | $26,310 |
| 2017 | $3,033 | $31,830 | $6,360 | $25,470 |
| 2016 | $2,862 | $31,460 | $6,290 | $25,170 |
| 2015 | $2,555 | $29,500 | $5,900 | $23,600 |
Property History
| Date | Event | Price | Change | Sq Ft Price |
|---|---|---|---|---|
| 04/18/2025 04/18/25 | For Sale | $800,000 | +9.7% | $188 / Sq Ft |
| 01/12/2023 01/12/23 | Sold | $729,000 | 0.0% | $182 / Sq Ft |
| 11/25/2022 11/25/22 | For Sale | $729,000 | -- | $182 / Sq Ft |
Deed History
| Date | Type | Sale Price | Title Company |
|---|---|---|---|
| Warranty Deed | $729,000 | Chicago Title | |
| Trustee Deed | $512,000 | Great American Title | |
| Interfamily Deed Transfer | -- | Accommodation | |
| Interfamily Deed Transfer | -- | Empire West Title Agency Llc | |
| Warranty Deed | $275,000 | Empire West Title Agency Llc | |
| Trustee Deed | $315,000 | Great American Title Agency | |
| Interfamily Deed Transfer | -- | None Available | |
| Interfamily Deed Transfer | -- | Magnus Title Agency | |
| Warranty Deed | $564,000 | Security Title Agency Inc | |
| Special Warranty Deed | $363,962 | Westminster Title Agency Inc | |
| Special Warranty Deed | -- | Westminster Title Agency Inc |
Mortgage History
| Date | Status | Loan Amount | Loan Type |
|---|---|---|---|
| Open | $59,844 | Credit Line Revolving | |
| Open | $551,330 | New Conventional | |
| Previous Owner | $300,000 | New Conventional | |
| Previous Owner | $184,800 | New Conventional | |
| Previous Owner | $195,000 | FHA | |
| Previous Owner | $50,000 | Credit Line Revolving | |
| Previous Owner | $576,000 | Stand Alone Refi Refinance Of Original Loan | |
| Previous Owner | $564,000 | New Conventional | |
| Previous Owner | $50,000 | Credit Line Revolving | |
| Previous Owner | $236,500 | Purchase Money Mortgage |
Similar Homes in Phoenix, AZ
Source: Arizona Regional Multiple Listing Service (ARMLS)
MLS Number: 6853199
APN: 203-26-328
- 35925 N 30th Dr
- 3002 W Donatello Dr
- 3005 W Donatello Dr
- 3019 W Trail Dr
- 0 W Sentinel Rock Rd Unit 2 6687283
- 2924 W Here to There Dr
- 3025 W Sentinel Rock Rd
- 36021 N 32nd Dr
- 35518 N 30th Dr
- 2819 W Canyon Creek Rd
- 3054 W Eagle Claw Dr
- 3223 W Rapalo Rd
- 3206 W Sentinel Rock Rd
- 36469 N 32nd Ave
- 3038 W Trapanotto Rd
- 35322 N 27th Ln
- 3021 W Trapanotto Rd
- 35317 N 31st Dr
- 2729 W Dolores Rd
- 2611 W Trapanotto Rd
