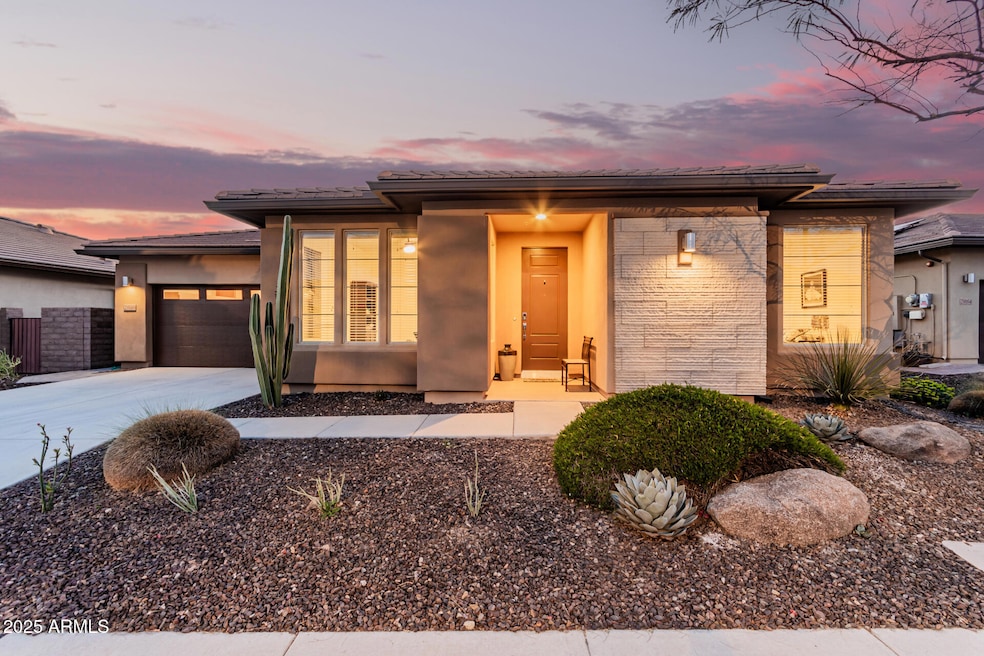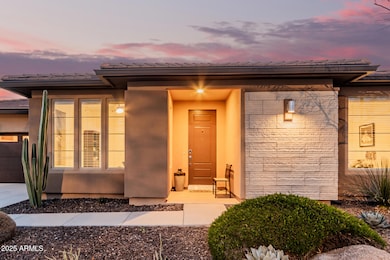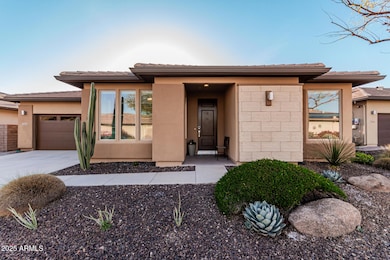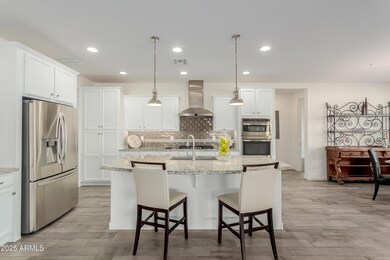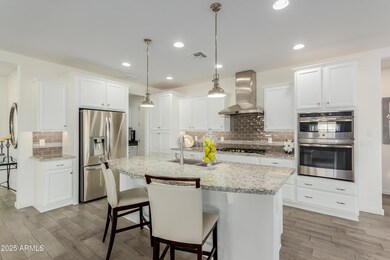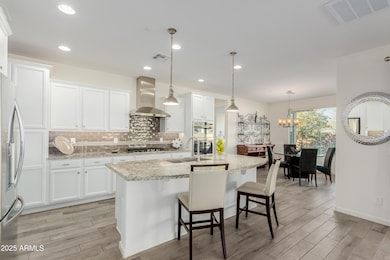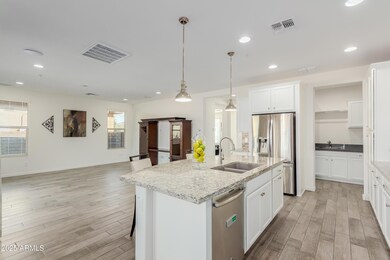
29146 N 132nd Ln Peoria, AZ 85383
Vistancia NeighborhoodHighlights
- Golf Course Community
- Fitness Center
- Clubhouse
- Lake Pleasant Elementary School Rated A-
- Gated with Attendant
- Contemporary Architecture
About This Home
As of March 2025Discover exceptional living in this pristine Resolution model, where luxury meets comfort in Peoria's premier 55+ community Trilogy.. This meticulously maintained home showcases modern elegance with thoughtful upgrades throughout. Step inside to find an inviting open concept layout perfect for both relaxation and entertaining. Premium wood-look tile flooring flows seamlessly through the main living areas, while multi-sliding glass doors create a seamless indoor-outdoor connection. The chef's kitchen is a showstopper featuring white shaker cabinets crowned with elegant molding, sleek granite countertops, generous prep island with breakfast bar seating, classic subway tile backsplash, high-end stainless steel appliances, and sophisticated recessed and pendant lighting. The luxurious primary retreat offers a peaceful sanctuary with a spa-like ensuite bathroom featuring dual sinks and a dedicated makeup vanity, plus an expansive walk-in closet. A versatile den provides the perfect space for a home office or hobby room.
The outdoor oasis beckons with a covered patio featuring an automatic shade system, built-in BBQ, and low-maintenance landscaping combining travertine and artificial turf - ideal for year-round outdoor enjoyment.
Located in the award-winning Trilogy at Vistancia community, residents enjoy access to the 35,000 SF Kiva Club's resort-style amenities including indoor/outdoor pools, fitness center, day spa, café, and extensive social activities. The outstanding Gary Panks-designed golf course and additional Mita Club amenities create a truly exceptional lifestyle. Quick access to Loop 303, shopping, dining, Lake Pleasant and the new Paloma Community Park complete this incredible package.
Last Agent to Sell the Property
My Home Group Real Estate Brokerage Phone: 623-261-9078 License #SA638181000

Home Details
Home Type
- Single Family
Est. Annual Taxes
- $2,966
Year Built
- Built in 2016
Lot Details
- 6,162 Sq Ft Lot
- Desert faces the front and back of the property
- Block Wall Fence
- Artificial Turf
- Sprinklers on Timer
HOA Fees
- $400 Monthly HOA Fees
Parking
- 2 Car Garage
Home Design
- Contemporary Architecture
- Wood Frame Construction
- Tile Roof
- Stucco
Interior Spaces
- 1,732 Sq Ft Home
- 1-Story Property
- Ceiling height of 9 feet or more
- Ceiling Fan
- Double Pane Windows
- Low Emissivity Windows
- Mechanical Sun Shade
Kitchen
- Eat-In Kitchen
- Breakfast Bar
- Gas Cooktop
- Built-In Microwave
- Kitchen Island
- Granite Countertops
Flooring
- Carpet
- Tile
Bedrooms and Bathrooms
- 2 Bedrooms
- 2 Bathrooms
- Dual Vanity Sinks in Primary Bathroom
Accessible Home Design
- Grab Bar In Bathroom
- No Interior Steps
Outdoor Features
- Built-In Barbecue
Schools
- Adult Elementary And Middle School
- Adult High School
Utilities
- Cooling Available
- Heating System Uses Natural Gas
- High Speed Internet
- Cable TV Available
Listing and Financial Details
- Tax Lot 2654
- Assessor Parcel Number 510-09-565
Community Details
Overview
- Association fees include ground maintenance, street maintenance, front yard maint
- Aam Association, Phone Number (623) 215-6259
- Built by Shea Homes
- Trilogy West Phase 2 Parcel C43 Subdivision, Resolution Floorplan
Amenities
- Clubhouse
- Recreation Room
Recreation
- Golf Course Community
- Tennis Courts
- Community Playground
- Fitness Center
- Heated Community Pool
- Community Spa
- Bike Trail
Security
- Gated with Attendant
Map
Home Values in the Area
Average Home Value in this Area
Property History
| Date | Event | Price | Change | Sq Ft Price |
|---|---|---|---|---|
| 03/21/2025 03/21/25 | Sold | $569,000 | 0.0% | $329 / Sq Ft |
| 02/28/2025 02/28/25 | Pending | -- | -- | -- |
| 02/22/2025 02/22/25 | For Sale | $569,000 | 0.0% | $329 / Sq Ft |
| 02/22/2025 02/22/25 | Price Changed | $569,000 | -- | $329 / Sq Ft |
Tax History
| Year | Tax Paid | Tax Assessment Tax Assessment Total Assessment is a certain percentage of the fair market value that is determined by local assessors to be the total taxable value of land and additions on the property. | Land | Improvement |
|---|---|---|---|---|
| 2025 | $2,966 | $31,175 | -- | -- |
| 2024 | $2,984 | $29,691 | -- | -- |
| 2023 | $2,984 | $44,130 | $8,820 | $35,310 |
| 2022 | $2,906 | $35,380 | $7,070 | $28,310 |
| 2021 | $3,044 | $34,330 | $6,860 | $27,470 |
| 2020 | $3,042 | $33,700 | $6,740 | $26,960 |
| 2019 | $2,936 | $32,150 | $6,430 | $25,720 |
| 2018 | $2,832 | $30,350 | $6,070 | $24,280 |
| 2017 | $702 | $7,320 | $7,320 | $0 |
Mortgage History
| Date | Status | Loan Amount | Loan Type |
|---|---|---|---|
| Open | $650,000 | New Conventional | |
| Previous Owner | $125,000 | New Conventional |
Deed History
| Date | Type | Sale Price | Title Company |
|---|---|---|---|
| Warranty Deed | $569,000 | Az Title Agency | |
| Interfamily Deed Transfer | -- | None Available | |
| Interfamily Deed Transfer | -- | None Available | |
| Interfamily Deed Transfer | -- | None Available | |
| Special Warranty Deed | $347,835 | Security Title Agency Inc |
Similar Homes in Peoria, AZ
Source: Arizona Regional Multiple Listing Service (ARMLS)
MLS Number: 6824873
APN: 510-09-565
- 13234 W Hummingbird Terrace
- 13211 W Hummingbird Terrace
- 29308 N 132nd Ln
- 13204 W Via Dona Rd
- 13179 W Steed Ridge Rd
- 28233 N 134th Ave
- 28250 N 134th Ave
- 29363 N 132nd Ln
- 13314 W Dale Ln
- 28866 N 133rd Ln
- 13317 W Dale Ln
- 28883 N 131st Dr
- 29606 N Tarragona Dr
- 13442 W Blackstone Ln
- 28722 N 133rd Ln
- 29361 N 130th Glen
- 13418 W Mayberry Trail
- 28420 N 134th Ave
- 28285 N 134th Dr
- 28251 N 134th Dr
