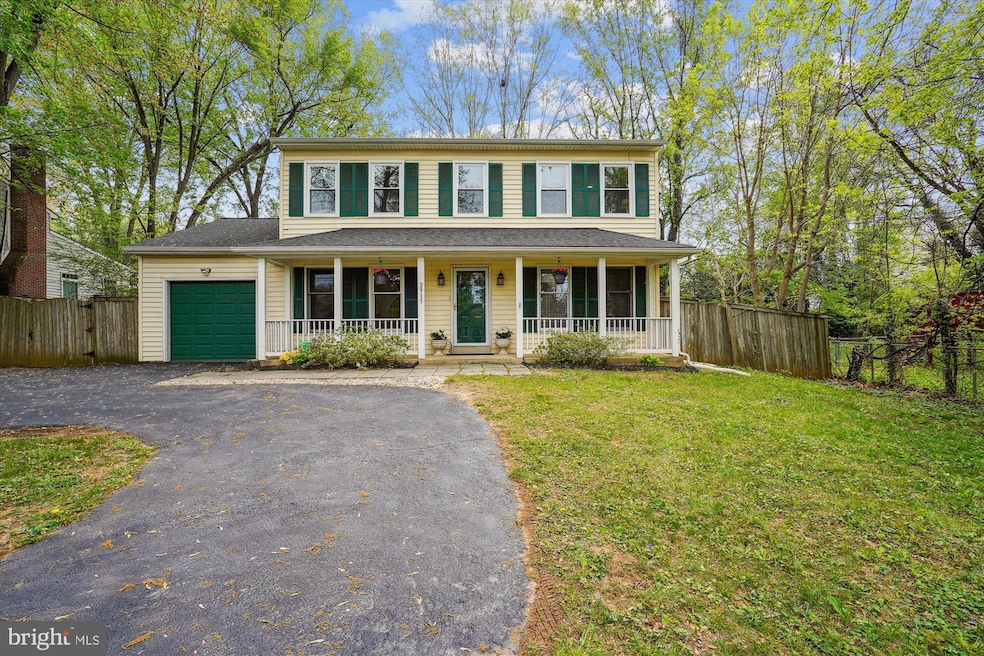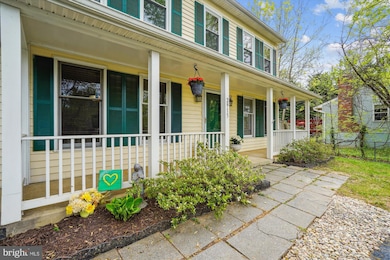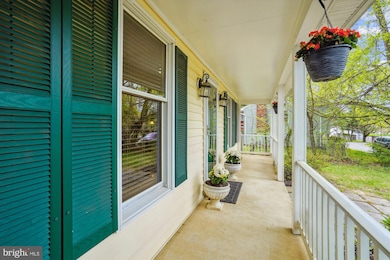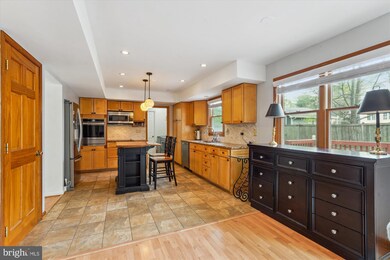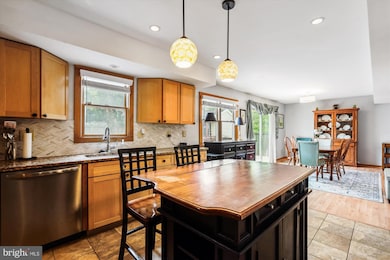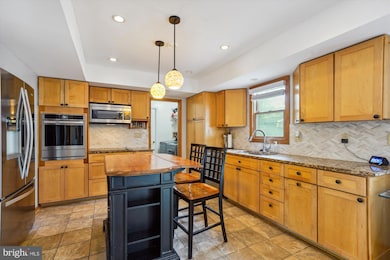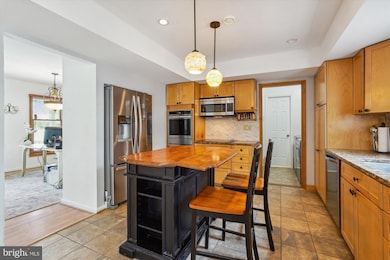
2915 Chain Bridge Rd Oakton, VA 22124
Estimated payment $6,080/month
Highlights
- Popular Property
- View of Trees or Woods
- Deck
- Oakton Elementary School Rated A
- Colonial Architecture
- Recreation Room
About This Home
Live a chic Urban Life Style! Walk to shopping and restaurants, and leave the car in the garage. Up-to-the-minute STYLE in this updated Colonial in the heart of small-town, downtown Oakton! Walk across the street to Oakton Shopping Center and restaurants. Major commuter routes are nearby, as are Vienna Metro, downtown Vienna and Tysons. Forget the 'burbs and enjoy everything this convenient location has to offer. You arrive at the circular driveway and are greeted by a charming front porch. Sip your iced tea and watch the world go by! This home offers 3 levels with almost 3,000 square feet of light -infused space. The foyer is flanked by the Living Room and Dining Room (currently used as a home office). The Dining Room flows seamlessly into the updated Kitchen. The Kitchen offers stainless steel appliances, maple cabinetry, granite countertop and a convenient movable central island that provides additional seating. Look out the kitchen window to your private backyard. The Family room off the Kitchen (current used for dining) offers access to the expansive deck and yard through sliding glass doors. It is filled with natural daylight. The Upper level offers 3 Bedrooms and 2 Full Baths including an expansive Primary Suite with updated Bath. The Primary Suite offers a spacious Bedroom with plenty of natural light, a walk-in closet and an updated bath with beautifully tiled shower and flooring and a new glass shower door and lighting. Two ancillary Bedrooms share a hall bath. The lower level offers plenty of flexible living space. It presents a Family Room, a 4th Bedroom, plus a Den (or Home Office, or 5th guest room), Exercise Room and a Full Bath. Outdoors, you'll find a large "playable" fenced backyard. This flat yard features an expansive Deck with built-in seating, a large Shed or Playhouse (which even has AC!), a Patio and a covered front Porch. All this and the most convenient location!!! Walk across the street to Giant, CVS, and multiple dining options. Oakton High School Pyramid.
Home Details
Home Type
- Single Family
Est. Annual Taxes
- $10,184
Year Built
- Built in 1986
Lot Details
- 0.25 Acre Lot
- Downtown Location
- Wood Fence
- Landscaped
- Extensive Hardscape
- Back Yard Fenced, Front and Side Yard
- Property is in very good condition
- Property is zoned 120
Parking
- 1 Car Attached Garage
- 4 Driveway Spaces
- Front Facing Garage
- Circular Driveway
Property Views
- Woods
- Garden
Home Design
- Colonial Architecture
- Block Foundation
- Shingle Roof
- Composition Roof
- Aluminum Siding
Interior Spaces
- Property has 3 Levels
- Crown Molding
- Ceiling Fan
- Recessed Lighting
- Replacement Windows
- Double Hung Windows
- Sliding Doors
- Entrance Foyer
- Family Room Off Kitchen
- Living Room
- Formal Dining Room
- Den
- Recreation Room
- Home Gym
- Alarm System
- Attic
Kitchen
- Breakfast Area or Nook
- Built-In Oven
- Cooktop
- Built-In Microwave
- Dishwasher
- Stainless Steel Appliances
- Kitchen Island
- Upgraded Countertops
- Disposal
Flooring
- Wood
- Carpet
- Ceramic Tile
Bedrooms and Bathrooms
- En-Suite Primary Bedroom
- En-Suite Bathroom
- Walk-In Closet
- Bathtub with Shower
- Walk-in Shower
Laundry
- Laundry Room
- Laundry on main level
- Dryer
- Washer
Finished Basement
- Heated Basement
- Interior Basement Entry
- Basement Windows
Outdoor Features
- Deck
- Patio
- Shed
- Porch
Schools
- Oakton Elementary School
- Thoreau Middle School
- Oakton High School
Utilities
- Forced Air Heating and Cooling System
- Vented Exhaust Fan
- Programmable Thermostat
- Electric Water Heater
Community Details
- No Home Owners Association
- Grays Pointe Subdivision
Listing and Financial Details
- Tax Lot 4
- Assessor Parcel Number 0472 05 0004
Map
Home Values in the Area
Average Home Value in this Area
Tax History
| Year | Tax Paid | Tax Assessment Tax Assessment Total Assessment is a certain percentage of the fair market value that is determined by local assessors to be the total taxable value of land and additions on the property. | Land | Improvement |
|---|---|---|---|---|
| 2024 | $9,993 | $862,550 | $450,000 | $412,550 |
| 2023 | $9,734 | $862,550 | $450,000 | $412,550 |
| 2022 | $9,292 | $812,550 | $400,000 | $412,550 |
| 2021 | $8,533 | $727,100 | $360,000 | $367,100 |
| 2020 | $8,501 | $718,260 | $360,000 | $358,260 |
| 2019 | $8,632 | $729,340 | $360,000 | $369,340 |
| 2018 | $7,976 | $693,580 | $335,000 | $358,580 |
| 2017 | $7,035 | $605,980 | $280,000 | $325,980 |
| 2016 | $7,020 | $605,980 | $280,000 | $325,980 |
| 2015 | $6,763 | $605,980 | $280,000 | $325,980 |
| 2014 | $6,531 | $586,490 | $270,000 | $316,490 |
Property History
| Date | Event | Price | Change | Sq Ft Price |
|---|---|---|---|---|
| 04/25/2025 04/25/25 | For Sale | $939,000 | +96.0% | $324 / Sq Ft |
| 08/16/2012 08/16/12 | Sold | $479,000 | 0.0% | $264 / Sq Ft |
| 07/03/2012 07/03/12 | Pending | -- | -- | -- |
| 07/03/2012 07/03/12 | Off Market | $479,000 | -- | -- |
| 06/27/2012 06/27/12 | Price Changed | $485,000 | 0.0% | $268 / Sq Ft |
| 06/27/2012 06/27/12 | For Sale | $485,000 | -2.0% | $268 / Sq Ft |
| 06/14/2012 06/14/12 | Pending | -- | -- | -- |
| 06/11/2012 06/11/12 | For Sale | $495,000 | 0.0% | $273 / Sq Ft |
| 06/06/2012 06/06/12 | Pending | -- | -- | -- |
| 02/05/2012 02/05/12 | Price Changed | $495,000 | -2.9% | $273 / Sq Ft |
| 01/16/2012 01/16/12 | For Sale | $509,900 | -- | $281 / Sq Ft |
Deed History
| Date | Type | Sale Price | Title Company |
|---|---|---|---|
| Warranty Deed | $475,000 | -- | |
| Warranty Deed | $535,000 | -- | |
| Deed | $175,700 | -- |
Mortgage History
| Date | Status | Loan Amount | Loan Type |
|---|---|---|---|
| Open | $50,000 | Credit Line Revolving | |
| Open | $417,000 | New Conventional | |
| Closed | $332,500 | New Conventional | |
| Previous Owner | $417,000 | New Conventional | |
| Previous Owner | $154,653 | No Value Available |
Similar Homes in the area
Source: Bright MLS
MLS Number: VAFX2235472
APN: 0472-05-0004
- 2905 Gray St
- 10166 Castlewood Ln
- 2960 Trousseau Ln
- 2805 Welbourne Ct
- 2973 Borge St
- 9921 Courthouse Woods Ct
- 10310 Lewis Knolls Dr
- 9952 Lochmoore Ln
- 10210 Baltusrol Ct
- 9979 Capperton Dr
- 10127 Turnberry Place
- 9925 Blake Ln
- 9919 Blake Ln
- 10227 Valentino Dr Unit 7104
- 10147 Valentino Dr
- 10405 Marbury Rd
- 9943 Capperton Dr
- 10151 Oakton Terrace Rd Unit 10151
- 2754 Chain Bridge Rd
- 2972 Valera Ct
