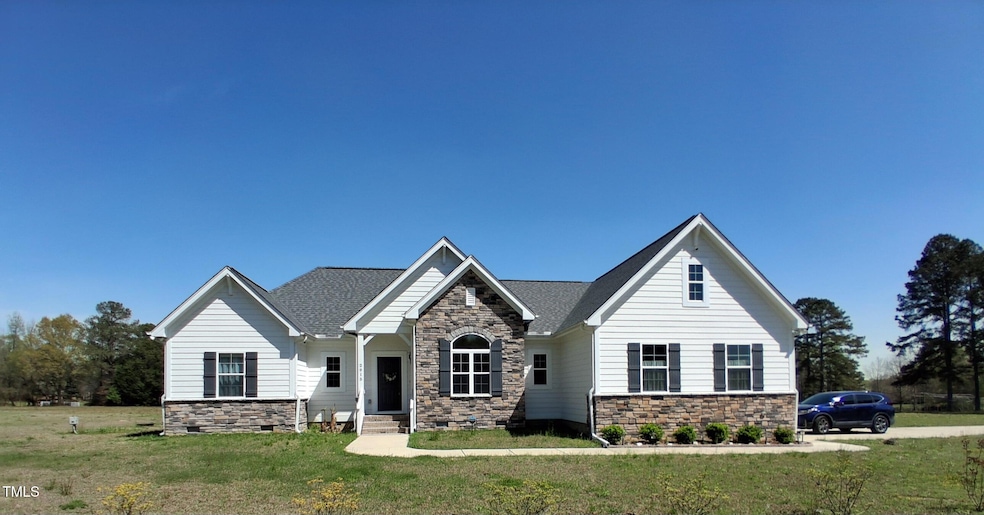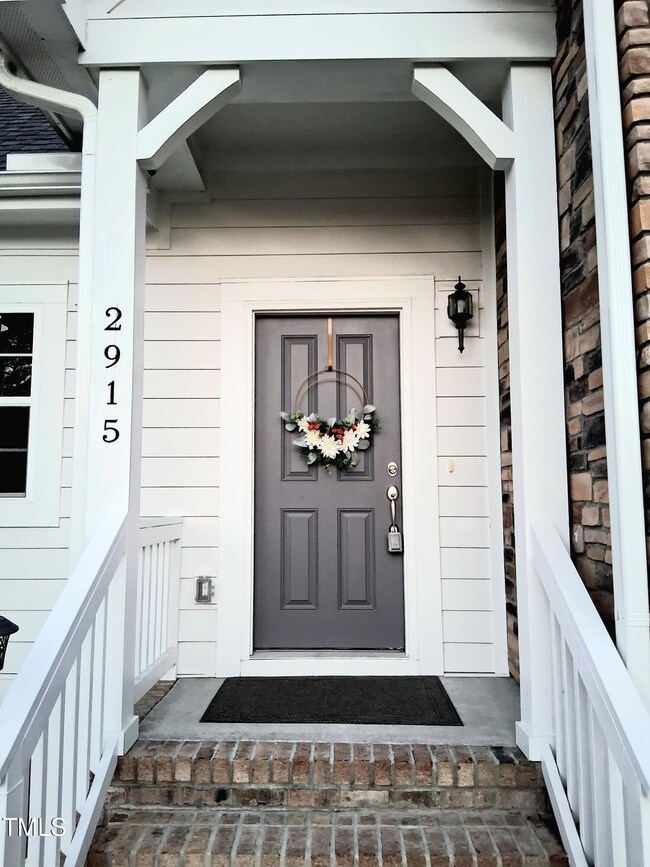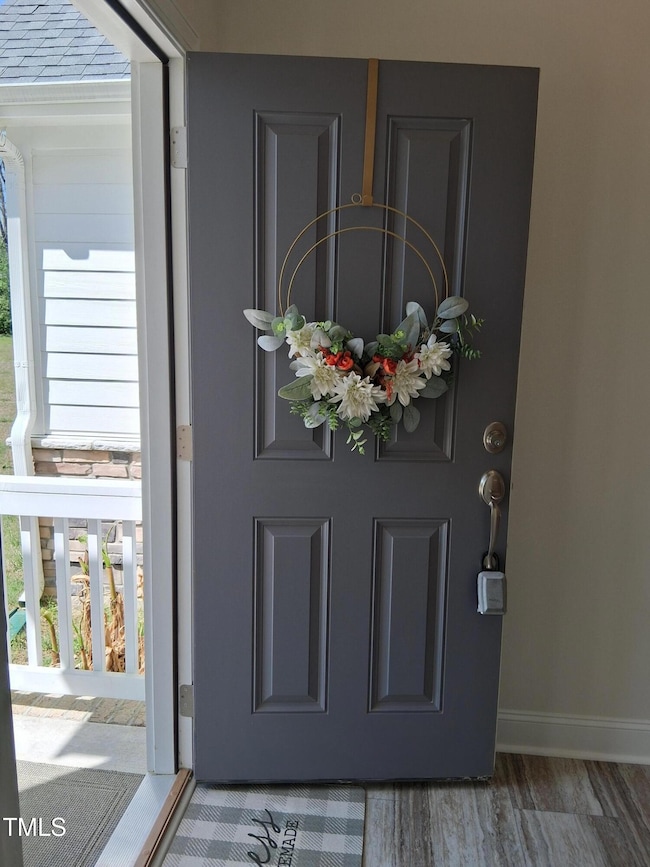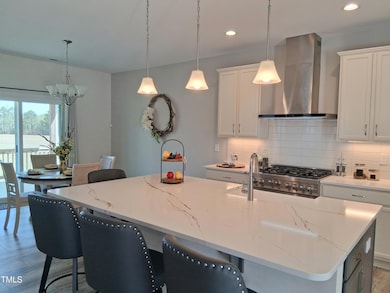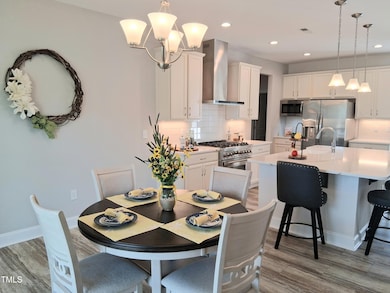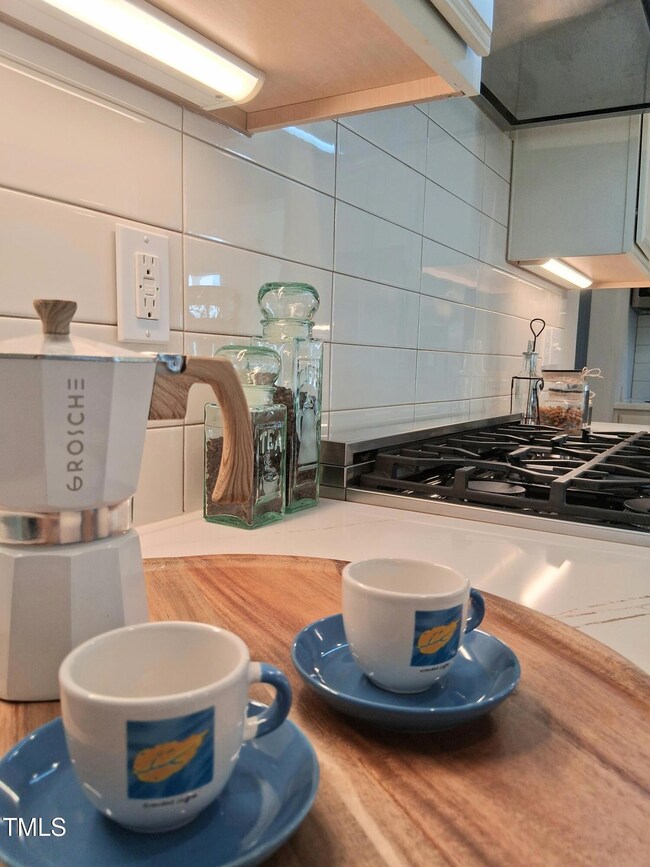
2915 Cox Mill Rd Sanford, NC 27332
Estimated payment $2,500/month
Highlights
- Open Floorplan
- Transitional Architecture
- L-Shaped Dining Room
- View of Meadow
- Quartz Countertops
- No HOA
About This Home
This charming 2 bds/2 baths/2 c garage home offers a 1.88 acre of serene country living while being conveniently located just 3 miles from the bustling city of Sanford, where you can enjoy a variety of amenities such as shopping, restaurants, golf courses, museums, Monday night live concerts, and the Temple Theatre, and much more. The home offers a spacious open floor plan, that seamlessly connects kitchen, dining area, and living room, as well as a flex room that can serve as an office or potential 3rd bedroom. The Large master suite includes an en-suite bathroom with a spacious shower, double vanities, water closet and ample natural light along with a generous walk-in closet. 2nd large bedroom also has an en-suite bathroom. The spacious laundry room is equipped with Samsung steam washer and dryer, and there is plenty of storage in large pantry. The kitchen is the heart of this home beautifully designed with extra large 8' quartz Island, s/s appliance. Built in microwave, Refrigerator, dishwasher, large Kohler farmhouse apron sink, a Z line propane Stove and under cabinet lighting and white subway tile for backsplash.
Enjoy stunning sunrises on the back covered porch and breathtaking sunsets on the front porch. home has an attached 2 car garage, alarm system with 6 security cameras. It is move in ready, with furniture available for purchase separately.
In Sanford, the ''Future I-685'' designation, which is a proposed interstate highway, is found along the current stretch of U.S. 421, specifically between I-85 in Guilford County and U.S. 421 Business in Lee County near Sanford
Home Details
Home Type
- Single Family
Est. Annual Taxes
- $3,270
Year Built
- Built in 2022
Lot Details
- 1.88 Acre Lot
- West Facing Home
- Landscaped
- Open Lot
- Cleared Lot
- Garden
- Back and Front Yard
- Property is zoned RA
Parking
- 2 Car Attached Garage
- Lighted Parking
- Side Facing Garage
- Garage Door Opener
- Private Driveway
- 4 Open Parking Spaces
Home Design
- Transitional Architecture
- Brick or Stone Mason
- Permanent Foundation
- Frame Construction
- Asphalt Roof
- HardiePlank Type
- Stone Veneer
- Stone
Interior Spaces
- 1,913 Sq Ft Home
- 1-Story Property
- Open Floorplan
- Smooth Ceilings
- Ceiling Fan
- Recessed Lighting
- Double Pane Windows
- Sliding Doors
- Entrance Foyer
- L-Shaped Dining Room
- Views of Meadow
- Pull Down Stairs to Attic
Kitchen
- Free-Standing Gas Oven
- Self-Cleaning Oven
- Gas Cooktop
- Range Hood
- Microwave
- Dishwasher
- Stainless Steel Appliances
- Kitchen Island
- Quartz Countertops
Flooring
- Ceramic Tile
- Luxury Vinyl Tile
Bedrooms and Bathrooms
- 2 Bedrooms
- Walk-In Closet
- 2 Full Bathrooms
- Double Vanity
- Soaking Tub
- Walk-in Shower
Laundry
- Laundry Room
- Laundry on main level
- Washer and Dryer
Home Security
- Security System Owned
- Fire and Smoke Detector
Outdoor Features
- Covered patio or porch
- Exterior Lighting
- Rain Gutters
Schools
- Broadway Elementary School
- East Lee Middle School
- Lee High School
Horse Facilities and Amenities
- Grass Field
Utilities
- Forced Air Heating and Cooling System
- Heat Pump System
- Underground Utilities
- Propane
- Electric Water Heater
- Fuel Tank
- Septic Tank
- Septic System
- Phone Available
- Cable TV Available
Community Details
- No Home Owners Association
Listing and Financial Details
- Assessor Parcel Number 967108666400
Map
Home Values in the Area
Average Home Value in this Area
Tax History
| Year | Tax Paid | Tax Assessment Tax Assessment Total Assessment is a certain percentage of the fair market value that is determined by local assessors to be the total taxable value of land and additions on the property. | Land | Improvement |
|---|---|---|---|---|
| 2024 | -- | $420,900 | $156,400 | $264,500 |
| 2023 | $3,347 | $420,900 | $156,400 | $264,500 |
| 2022 | $803 | $94,400 | $94,400 | $0 |
| 2021 | $832 | $94,400 | $94,400 | $0 |
| 2020 | $846 | $94,400 | $94,400 | $0 |
| 2019 | $837 | $94,400 | $94,400 | $0 |
| 2018 | $856 | $94,400 | $94,400 | $0 |
| 2017 | $847 | $94,400 | $94,400 | $0 |
| 2016 | $845 | $94,400 | $94,400 | $0 |
| 2014 | $774 | $94,400 | $94,400 | $0 |
Property History
| Date | Event | Price | Change | Sq Ft Price |
|---|---|---|---|---|
| 04/09/2025 04/09/25 | Pending | -- | -- | -- |
| 04/04/2025 04/04/25 | For Sale | $399,000 | -- | $209 / Sq Ft |
Deed History
| Date | Type | Sale Price | Title Company |
|---|---|---|---|
| Warranty Deed | $210,000 | None Available | |
| Warranty Deed | -- | None Available | |
| Deed | $80,000 | -- | |
| Deed | -- | -- |
Similar Homes in Sanford, NC
Source: Doorify MLS
MLS Number: 10087088
APN: 9671-18-1507-00
- 0 Cox Mill Rd Unit 2543015
- 1916 Carr Creek Rd
- 1818 Carr Creek Rd
- 3413 Renee Dr
- 3414 Renee Dr
- 3718 Cox Mill Rd
- 535 Cox Maddox Rd
- 723 Chelsea Dr
- 1777 Irish Blvd
- 1769 Irish Blvd
- 1766 Quince Loop
- 1765 Quince Loop
- 1758 Daiquiri Turn
- 1801 Irish Blvd
- 685 Chelsea Dr
- 6044 Saint Andrews Dr
- 636 Angus Ct
- 3524 June Rd
- 573 Broadmoor Ct
- 8022 Royal Dr
