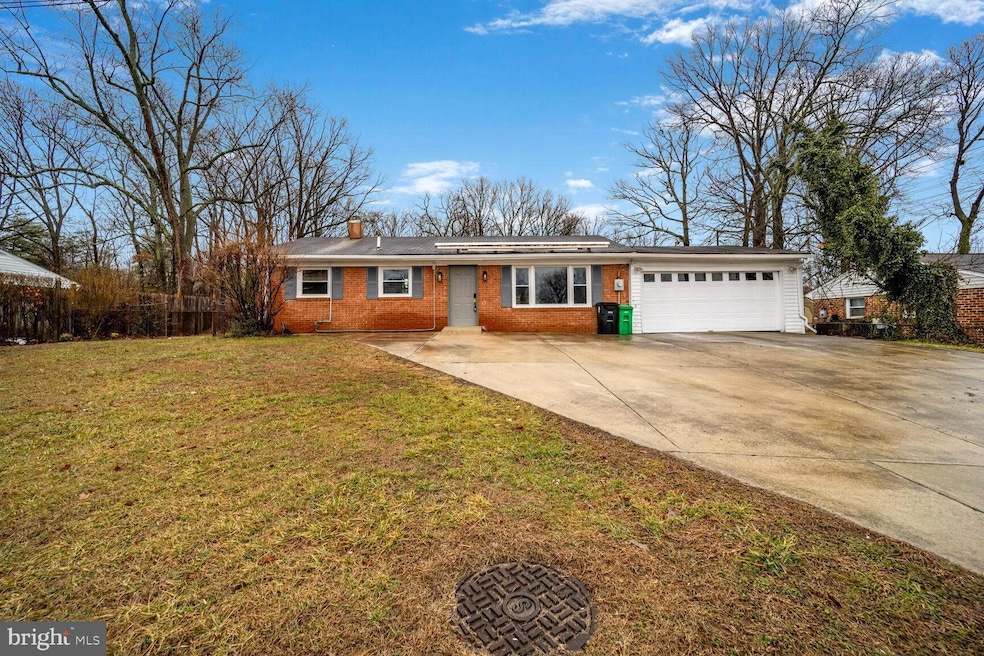
2915 Hempstead Dr Fort Washington, MD 20744
Highlights
- Concrete Pool
- Rambler Architecture
- Upgraded Countertops
- Open Floorplan
- No HOA
- Breakfast Area or Nook
About This Home
As of April 2025This beautifully updated 6-bedroom, 3-bath home offers modern elegance with stylish finishes throughout. Featuring brand-new flooring and contemporary lighting, every corner of this home exudes sophistication. The spacious kitchen boasts a sleek island, stunning white quartz countertops, and a bold black tile floor complemented by a striking black backsplash.
Enjoy year-round comfort with a brand-new HVAC system, and take advantage of the convenience of a two-car garage. A covered sunroom provides the perfect space for relaxation, while the walk-out basement adds versatility and extra living space. Move-in ready and designed for modern living—this home is a must-see!
Home Details
Home Type
- Single Family
Est. Annual Taxes
- $5,572
Year Built
- Built in 1960 | Remodeled in 2025
Lot Details
- 10,200 Sq Ft Lot
- North Facing Home
- Barbed Wire
- Cleared Lot
- Property is in excellent condition
- Property is zoned RR
Parking
- 2 Car Direct Access Garage
- 3 Driveway Spaces
- Front Facing Garage
Home Design
- Rambler Architecture
- Brick Exterior Construction
- Brick Foundation
- Combination Foundation
- Shingle Roof
Interior Spaces
- Property has 2 Levels
- Open Floorplan
- Built-In Features
- Vinyl Wall or Ceiling
- Brick Wall or Ceiling
- Combination Dining and Living Room
- Washer and Dryer Hookup
Kitchen
- Breakfast Area or Nook
- Kitchen in Efficiency Studio
- Oven
- Cooktop
- Built-In Microwave
- Ice Maker
- Dishwasher
- Stainless Steel Appliances
- Kitchen Island
- Upgraded Countertops
- Disposal
Flooring
- Tile or Brick
- Luxury Vinyl Plank Tile
Bedrooms and Bathrooms
Finished Basement
- Interior and Exterior Basement Entry
- Laundry in Basement
- Basement with some natural light
Outdoor Features
- Concrete Pool
- Balcony
- Brick Porch or Patio
- Outdoor Grill
Schools
- Apple Grove Elementary School
- Isaac J. Gourdine Middle School
- Friendly High School
Utilities
- Central Heating and Cooling System
- Vented Exhaust Fan
- 200+ Amp Service
- 60 Gallon+ Electric Water Heater
- Phone Available
Additional Features
- More Than Two Accessible Exits
- Energy-Efficient Appliances
Community Details
- No Home Owners Association
- Bock Manor Subdivision
Listing and Financial Details
- Tax Lot 8
- Assessor Parcel Number 17121350404
Map
Home Values in the Area
Average Home Value in this Area
Property History
| Date | Event | Price | Change | Sq Ft Price |
|---|---|---|---|---|
| 04/04/2025 04/04/25 | Sold | $463,500 | +0.1% | $217 / Sq Ft |
| 03/08/2025 03/08/25 | Pending | -- | -- | -- |
| 02/27/2025 02/27/25 | For Sale | $462,900 | +47.0% | $217 / Sq Ft |
| 11/01/2024 11/01/24 | Sold | $315,000 | -1.6% | $295 / Sq Ft |
| 10/19/2024 10/19/24 | Pending | -- | -- | -- |
| 10/17/2024 10/17/24 | Price Changed | $320,000 | +0.3% | $300 / Sq Ft |
| 10/16/2024 10/16/24 | Price Changed | $319,000 | -6.2% | $299 / Sq Ft |
| 10/10/2024 10/10/24 | For Sale | $340,000 | -- | $319 / Sq Ft |
Tax History
| Year | Tax Paid | Tax Assessment Tax Assessment Total Assessment is a certain percentage of the fair market value that is determined by local assessors to be the total taxable value of land and additions on the property. | Land | Improvement |
|---|---|---|---|---|
| 2024 | $3,158 | $375,000 | $86,200 | $288,800 |
| 2023 | $2,803 | $355,800 | $0 | $0 |
| 2022 | $2,542 | $336,600 | $0 | $0 |
| 2021 | $2,414 | $317,400 | $75,600 | $241,800 |
| 2020 | $2,309 | $304,867 | $0 | $0 |
| 2019 | $2,207 | $292,333 | $0 | $0 |
| 2018 | $2,148 | $279,800 | $75,600 | $204,200 |
| 2017 | $2,130 | $262,500 | $0 | $0 |
| 2016 | -- | $245,200 | $0 | $0 |
| 2015 | $3,443 | $227,900 | $0 | $0 |
| 2014 | $3,443 | $227,900 | $0 | $0 |
Deed History
| Date | Type | Sale Price | Title Company |
|---|---|---|---|
| Deed | $315,000 | Classic Settlements | |
| Deed | $315,000 | Classic Settlements |
Similar Homes in Fort Washington, MD
Source: Bright MLS
MLS Number: MDPG2142728
APN: 12-1350404
- 3113 Tucker Rd
- 8117 Bock Rd
- 7812 Winnsboro Dr
- 8105 Allentown Rd
- 10125 Allentown Rd
- 7718 Klovstad Dr
- 7905 Veltri Dr
- 8815 Allentown Rd
- 3742 Lumar Dr
- 8502 Waco Dr
- 8607 Vistula Dr
- 2600 Kingsway Rd
- 2205 Piermont Dr
- 9013 Allentown Rd
- 8307 Arden Ln
- 7257 Crafford Place
- 2603 Mary Place
- 3016 Gallop Way
- 2612 Henson Valley Way
- 3506 Wayneswood Rd






