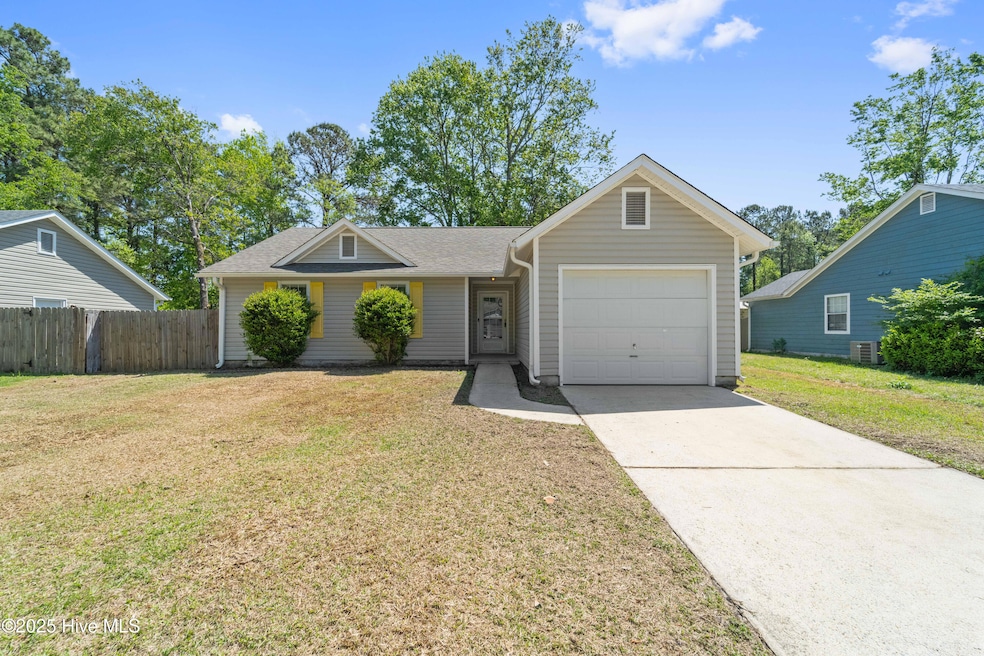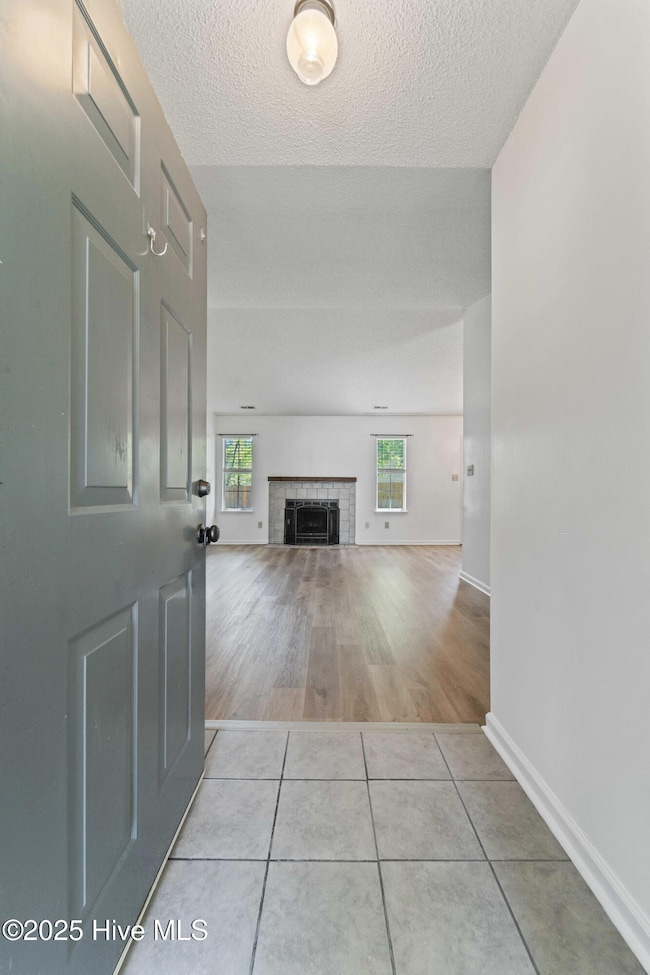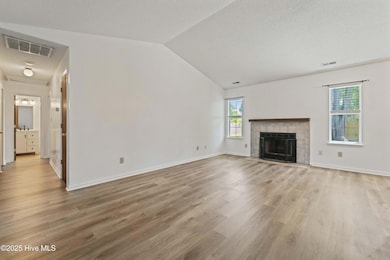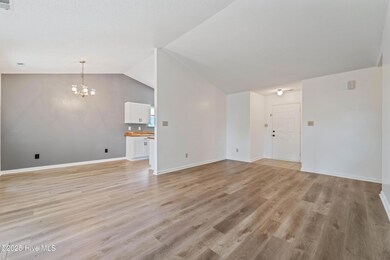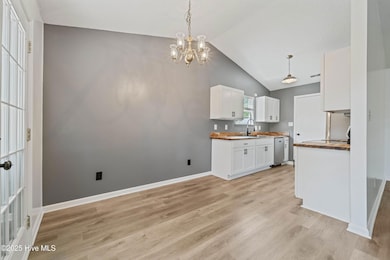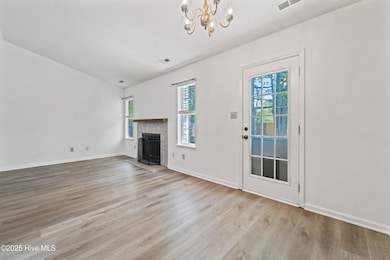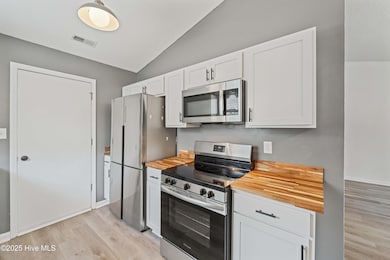2915 Norbrick St Midway Park, NC 28544
Piney Green NeighborhoodHighlights
- 1 Fireplace
- Fenced Yard
- Luxury Vinyl Plank Tile Flooring
- No HOA
- Patio
- Central Air
About This Home
This charming and well-kept 3-bedroom, 2-bath home offers the perfect blend of comfort and convenience. Situated just minutes from Camp Lejeune, it is an ideal location for military members or anyone looking to be close to the base. This home features a spacious, open floor plan that makes entertaining a breeze. The large living room flows effortlessly into the dining area, while the fully-equipped kitchen offers plenty of counter space and storage for all your culinary needs. The three bedrooms are generously sized, each filled with natural light, creating a welcoming and cozy atmosphere. The two bathrooms are modern and functional, making daily routines simple. Outside, the private, fenced-in backyard provides a great space for outdoor activities or relaxing after a long day. The home is well maintained, ensuring a move-in-ready experience. This quiet neighborhood offers peace and privacy while still being close to shopping, dining, and entertainment options. Don't miss out on the opportunity to make this home yours--schedule a showing today and experience all the comforts this property has to offer!
Home Details
Home Type
- Single Family
Est. Annual Taxes
- $891
Year Built
- Built in 1990
Lot Details
- 10,454 Sq Ft Lot
- Fenced Yard
- Wood Fence
Home Design
- Wood Frame Construction
- Vinyl Siding
Interior Spaces
- 1,073 Sq Ft Home
- 1-Story Property
- Ceiling Fan
- 1 Fireplace
- Combination Dining and Living Room
- Luxury Vinyl Plank Tile Flooring
- Fire and Smoke Detector
- Washer and Dryer Hookup
Kitchen
- Range
- Built-In Microwave
- Dishwasher
Bedrooms and Bathrooms
- 3 Bedrooms
- 2 Full Bathrooms
Parking
- 1 Car Attached Garage
- Driveway
Outdoor Features
- Patio
Schools
- Hunters Creek Elementary And Middle School
- White Oak High School
Utilities
- Central Air
- Heat Pump System
- Electric Water Heater
Listing and Financial Details
- Tenant pays for cable TV, sewer, water, trash removal, snow removal, pest control, lawn maint, heating, electricity, deposit, cooling
Community Details
Overview
- No Home Owners Association
- Hunters Creek Subdivision
Pet Policy
- Dogs and Cats Allowed
Map
Source: Hive MLS
MLS Number: 100501965
APN: 048004
- 2902 Norbrick St
- 2455 Saddleridge Dr
- 2200 Timberbrook Ln
- 100 Remington Dr
- 1902 Rolling Ridge Dr
- 2218 Bridle Trail
- 1105 Farmhouse Ln
- 1003 Bison Trail
- 1001 Bison Trail
- 324 Adobe Ln
- 00 Bridge Side Dr E
- 100 Jaydn Dr E
- 10 Jasper Rd
- 846 Wheat Mill Ln
- 106 Longhorn Rd
- 108 Longhorn Rd
- 840 Wheatmill Ln
- 22 Jasper Rd
- 117 Woodbrook Dr
- 0 Lake Cole
