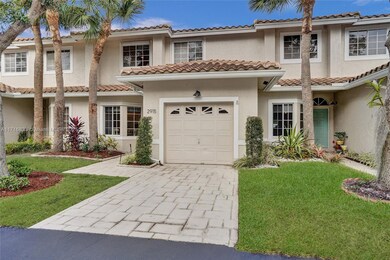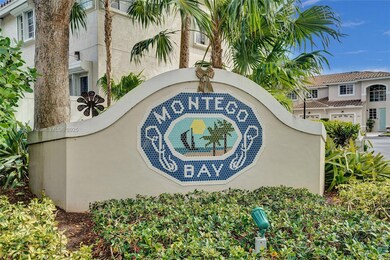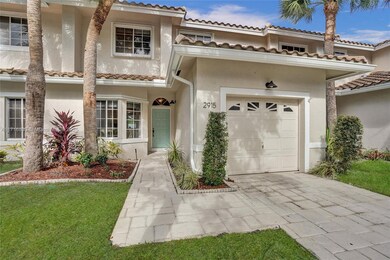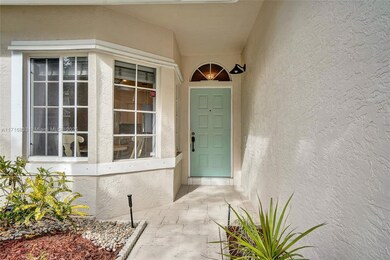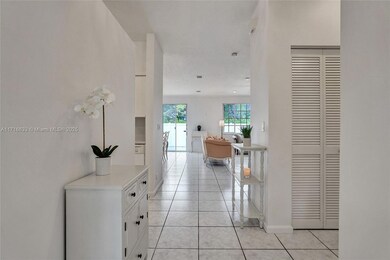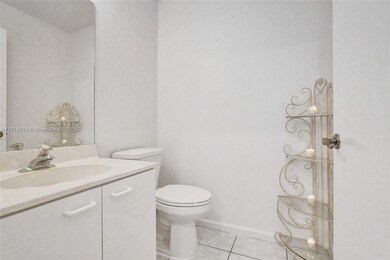
2915 Port Royale Ln S Fort Lauderdale, FL 33308
The Landings NeighborhoodEstimated payment $3,985/month
Highlights
- Vaulted Ceiling
- Wood Flooring
- Community Pool
- McNab Elementary School Rated A-
- Garden View
- Breakfast Area or Nook
About This Home
Experience the best of Fort Lauderdale living. This fee-simple townhouse is filled with potential awaiting, your personal touch while offering an abundance of natural light, and ample storage space. Moving upstairs you will be greeted with cherry wood floors. The primary suite features a large custom walk-in closet, and en-suite bathroom, ready for a stylish update to match your taste. The second and third bedrooms are perfect for guests, and a home office. Exceptional location minutes from prime shopping, dining, and walking distance to the Intracoastal. With a little TLC and creativity, this property can transform into a stunning residence that reflects your unique style. Don't miss this opportunity to make it your new home!
Townhouse Details
Home Type
- Townhome
Est. Annual Taxes
- $4,551
Year Built
- Built in 1994
Lot Details
- South Facing Home
- Fenced
HOA Fees
- $620 Monthly HOA Fees
Parking
- 1 Car Attached Garage
- Automatic Garage Door Opener
- Guest Parking
Home Design
- Concrete Block And Stucco Construction
Interior Spaces
- 1,683 Sq Ft Home
- Property has 2 Levels
- Vaulted Ceiling
- Ceiling Fan
- Drapes & Rods
- Blinds
- Formal Dining Room
- Garden Views
- Burglar Security System
Kitchen
- Breakfast Area or Nook
- Eat-In Kitchen
- Electric Range
- Disposal
Flooring
- Wood
- Tile
Bedrooms and Bathrooms
- 3 Bedrooms
- Primary Bedroom Upstairs
- Closet Cabinetry
- Walk-In Closet
- Dual Sinks
- Bathtub
- Shower Only in Primary Bathroom
Laundry
- Laundry in Utility Room
- Dryer
- Washer
Schools
- Mcnab Elementary School
- Pompano B.Middle School
- Northeast High School
Additional Features
- Patio
- East of U.S. Route 1
- Central Heating and Cooling System
Listing and Financial Details
- Assessor Parcel Number 494307180013
Community Details
Overview
- 17 Units
- Montego Bay Condos
- Montego Bay/Port Royale Subdivision
- The community has rules related to no recreational vehicles or boats, no trucks or trailers
Recreation
- Community Pool
Pet Policy
- Breed Restrictions
Building Details
Security
- Complete Accordion Shutters
- Fire and Smoke Detector
Map
Home Values in the Area
Average Home Value in this Area
Tax History
| Year | Tax Paid | Tax Assessment Tax Assessment Total Assessment is a certain percentage of the fair market value that is determined by local assessors to be the total taxable value of land and additions on the property. | Land | Improvement |
|---|---|---|---|---|
| 2025 | $4,551 | $257,550 | -- | -- |
| 2024 | $4,439 | $250,300 | -- | -- |
| 2023 | $4,439 | $243,010 | $0 | $0 |
| 2022 | $4,196 | $235,940 | $0 | $0 |
| 2021 | $4,070 | $229,070 | $0 | $0 |
| 2020 | $3,995 | $225,910 | $0 | $0 |
| 2019 | $3,671 | $220,840 | $0 | $0 |
| 2018 | $3,457 | $216,730 | $0 | $0 |
| 2017 | $3,432 | $212,280 | $0 | $0 |
| 2016 | $3,451 | $207,920 | $0 | $0 |
| 2015 | $3,489 | $206,480 | $0 | $0 |
| 2014 | $3,518 | $204,850 | $0 | $0 |
| 2013 | -- | $247,760 | $48,060 | $199,700 |
Property History
| Date | Event | Price | Change | Sq Ft Price |
|---|---|---|---|---|
| 03/27/2025 03/27/25 | Price Changed | $535,000 | -2.7% | $318 / Sq Ft |
| 02/09/2025 02/09/25 | Price Changed | $550,000 | -2.7% | $327 / Sq Ft |
| 01/04/2025 01/04/25 | For Sale | $565,000 | -- | $336 / Sq Ft |
Deed History
| Date | Type | Sale Price | Title Company |
|---|---|---|---|
| Warranty Deed | $375,000 | Universal Land Title Inc | |
| Warranty Deed | $298,500 | -- | |
| Special Warranty Deed | $140,000 | -- |
Mortgage History
| Date | Status | Loan Amount | Loan Type |
|---|---|---|---|
| Previous Owner | $268,650 | No Value Available |
Similar Homes in the area
Source: MIAMI REALTORS® MLS
MLS Number: A11716833
APN: 49-43-07-18-0013
- 1551 SE 24th Ave
- 1561 SE 24th Terrace
- 1540 SE 23rd Ave
- 6299 Bay Club Dr Unit 4
- 6275 Bay Club Dr Unit 4
- 6309 Bay Club Dr Unit 3
- 6509 Bay Club Dr Unit 2
- 6409 Bay Club Dr Unit 3
- 6445 Bay Club Dr Unit 3
- 6397 Bay Club Dr Unit 3
- 6393 Bay Club Dr Unit 2
- 6447 Bay Club Dr Unit 4
- 1510 SE 23rd Ave
- 2277 SE 15th St
- 6371 Bay Club Dr Unit 4
- 6249 Bay Club Dr Unit 3
- 6203 Bay Club Dr Unit 2
- 6239 Bay Club Dr Unit 4
- 6345 Bay Club Dr Unit 1
- 6371 Bay Club Dr Unit 3

