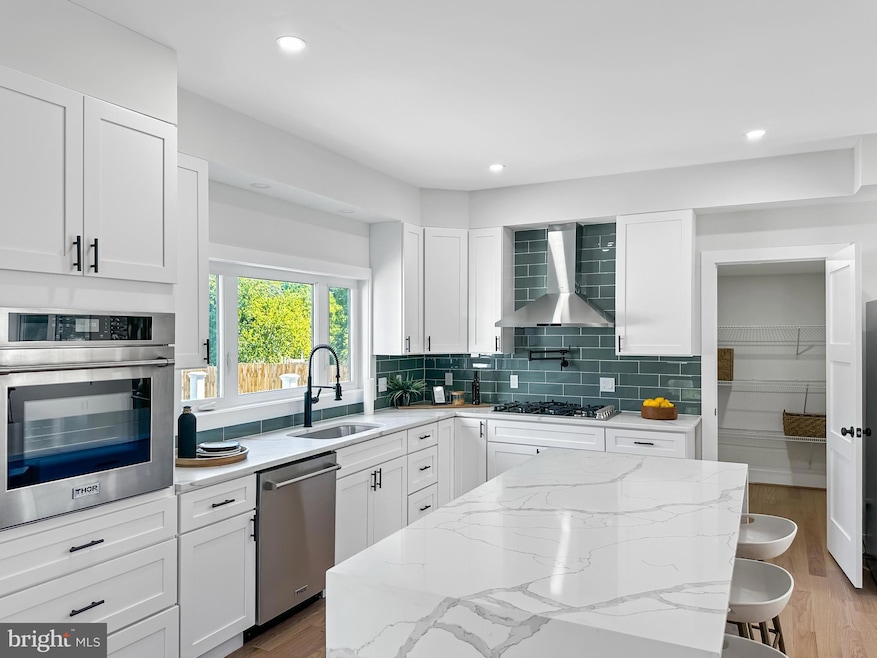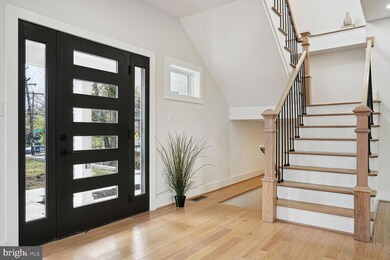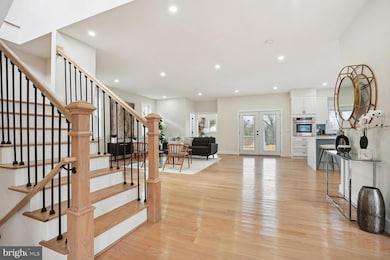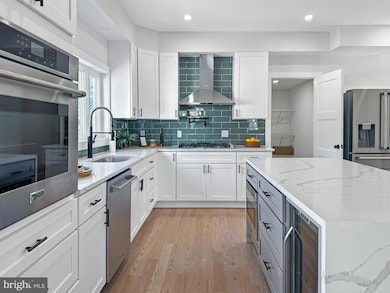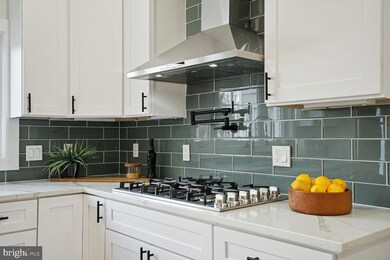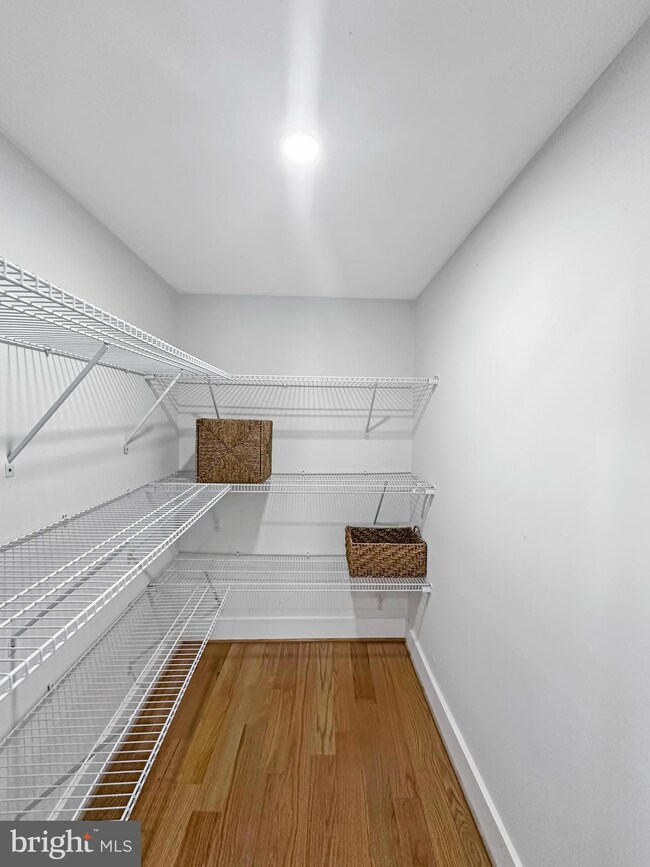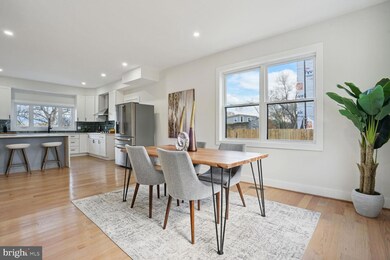
2915 S Dakota Ave NE Washington, DC 20018
Woodridge NeighborhoodHighlights
- New Construction
- 0.37 Acre Lot
- Deck
- Gourmet Kitchen
- Open Floorplan
- Contemporary Architecture
About This Home
As of March 2025Experience life in Woodridge, a neighborhood that offers both green spaces and a lively yet relaxed community vibe. This modern home sits close to Langdon Park and the National Arboretum, giving you easy access to scenic walking trails and seasonal outdoor events. Just a short stroll to Rhode Island Avenue, you’ll find local favorites like Zeke's Coffee and trendy new restaurants, combining the warmth of a tight-knit community with the ease of D.C.'s urban amenities.
A Chef’s Dream Kitchen and Seamless Living:
Imagine cooking in a chef’s kitchen featuring top-of-the-line Thor appliances, where sleek countertops and custom cabinetry set the stage for your culinary creations. Whether you’re preparing a family meal or hosting a dinner party, the flow between the kitchen, dining, and living areas makes entertaining effortless. Dual laundry rooms on both the upper and lower levels bring an added touch of convenience for busy families or hosting guests.
Perfect for Entertaining and Outdoor Enjoyment:
Step outside into an oversized backyard oasis — perfect for everything from lively barbecues to intimate gatherings under the stars. The expansive deck is your personal retreat for morning coffee or evening cocktails, while the ample parking for over eight cars ensures guests always feel welcome. The lower-level family room, complete with a wet bar, offers a cozy yet stylish space to unwind or host game nights and celebrations. Whether inside or out, this home is designed for moments that matter.
Dual Primary Suites for Ultimate Comfort:
This home redefines comfort with not one, but two luxurious primary suites. The main suite is a private sanctuary, featuring two spacious closets and a spa-like bathroom with a double vanity, freestanding tub, and a separate shower—perfect for unwinding after a long day. The second primary suite, perched on the upper level, comes with its own ensuite bathroom, providing privacy and flexibility for extended family or guests. It’s the ultimate in convenience and relaxation.
Endless Potential on a Generous Lot:
Set on an expansive 16,000 sq ft lot, the possibilities are endless. Picture yourself designing your dream garden, creating an outdoor entertainment haven, or adding more functional spaces to suit your needs. The lot offers plenty of room for growth, allowing you to shape the outdoor areas into a true extension of your living space.
Step into this thoughtfully designed home and experience the perfect balance of luxury, comfort, and space. Schedule a private tour today to fully appreciate what 2915 South Dakota Ave NE has to offer – your next dream home in the heart of Washington, DC.
Home Details
Home Type
- Single Family
Year Built
- Built in 2024 | New Construction
Lot Details
- 0.37 Acre Lot
- Privacy Fence
- Open Lot
- Cleared Lot
- Back Yard Fenced
- Property is in excellent condition
- Property is zoned R1-B
Parking
- 1 Car Detached Garage
- 8 Driveway Spaces
- Front Facing Garage
Home Design
- Contemporary Architecture
- Aluminum Siding
- Concrete Perimeter Foundation
Interior Spaces
- Property has 3 Levels
- Open Floorplan
- Wet Bar
- Built-In Features
- Ceiling Fan
- Skylights
- Recessed Lighting
- Dining Area
- Wood Flooring
Kitchen
- Gourmet Kitchen
- Built-In Oven
- Cooktop with Range Hood
- Built-In Microwave
- Extra Refrigerator or Freezer
- Ice Maker
- Dishwasher
- Stainless Steel Appliances
- Kitchen Island
- Upgraded Countertops
- Disposal
Bedrooms and Bathrooms
- Dual Flush Toilets
Laundry
- Laundry on upper level
- Front Loading Dryer
- Front Loading Washer
Finished Basement
- Heated Basement
- Walk-Up Access
- Rear Basement Entry
- Sump Pump
- Laundry in Basement
- Basement Windows
Outdoor Features
- Deck
Utilities
- Central Heating and Cooling System
- Cooling System Utilizes Natural Gas
- Natural Gas Water Heater
- Public Septic
Community Details
- No Home Owners Association
- Woodridge Subdivision
Listing and Financial Details
- Assessor Parcel Number 4339//0009
Map
Home Values in the Area
Average Home Value in this Area
Property History
| Date | Event | Price | Change | Sq Ft Price |
|---|---|---|---|---|
| 03/14/2025 03/14/25 | Sold | $1,100,000 | -8.3% | $364 / Sq Ft |
| 01/09/2025 01/09/25 | Pending | -- | -- | -- |
| 01/07/2025 01/07/25 | For Sale | $1,199,000 | -- | $397 / Sq Ft |
Tax History
| Year | Tax Paid | Tax Assessment Tax Assessment Total Assessment is a certain percentage of the fair market value that is determined by local assessors to be the total taxable value of land and additions on the property. | Land | Improvement |
|---|---|---|---|---|
| 2024 | $31,212 | $624,230 | $394,290 | $229,940 |
| 2023 | $5,150 | $605,850 | $380,760 | $225,090 |
| 2022 | $4,638 | $545,670 | $350,820 | $194,850 |
| 2021 | $3,842 | $529,880 | $342,150 | $187,730 |
| 2020 | $3,497 | $508,010 | $329,380 | $178,630 |
| 2019 | $3,186 | $478,380 | $311,300 | $167,080 |
| 2018 | $2,908 | $468,330 | $0 | $0 |
| 2017 | $2,651 | $419,270 | $0 | $0 |
| 2016 | $2,415 | $371,510 | $0 | $0 |
| 2015 | $2,198 | $336,210 | $0 | $0 |
| 2014 | $2,008 | $306,490 | $0 | $0 |
Mortgage History
| Date | Status | Loan Amount | Loan Type |
|---|---|---|---|
| Open | $847,000 | New Conventional | |
| Previous Owner | $840,000 | Commercial | |
| Previous Owner | $40,000 | Credit Line Revolving | |
| Previous Owner | $85,500 | New Conventional |
Deed History
| Date | Type | Sale Price | Title Company |
|---|---|---|---|
| Deed | $1,100,000 | Westcor Land Title Insurance C | |
| Warranty Deed | $520,000 | Cosmopolitan Title&Escr Llc | |
| Interfamily Deed Transfer | -- | None Available |
Similar Homes in Washington, DC
Source: Bright MLS
MLS Number: DCDC2173336
APN: 4339-0009
- 2925 S Dakota Ave NE
- 2907 Carlton Ave NE
- 3006 S Dakota Ave NE
- 2838 27th St NE
- 2830 30th St NE
- 2611 Myrtle Ave NE
- 2639 Myrtle Ave NE
- 2628 Myrtle Ave NE
- 3027 Yost Place NE
- 2906 25th St NE
- 3102 S Dakota Ave NE
- 2809 Myrtle Ave NE
- 2826 Evarts St NE
- 2804 Myrtle Ave NE
- 2612 Evarts St NE
- 3016 Thayer St NE
- 2600 30th St NE
- 3121 S Dakota Ave NE
- 2837 Myrtle Ave NE
- 2855 Mills Ave NE
