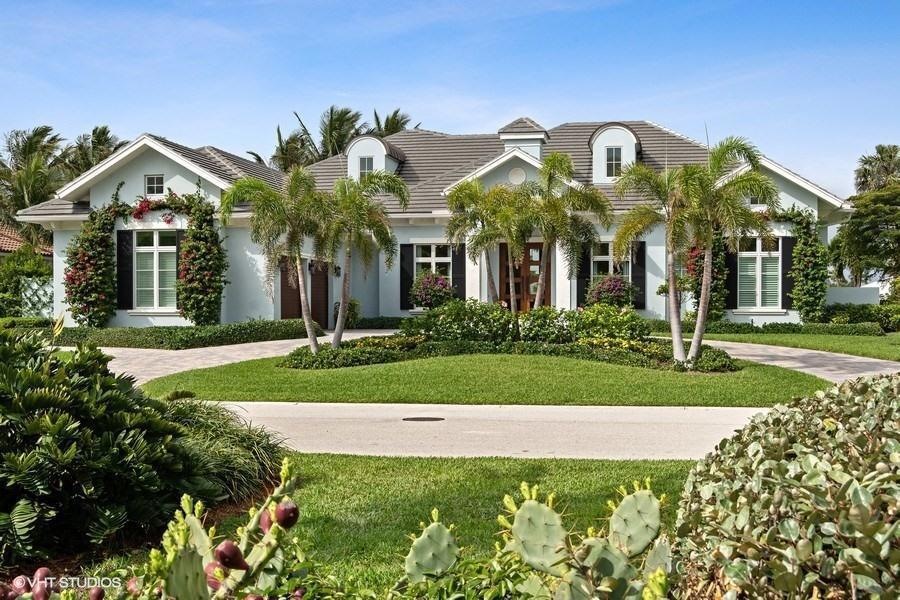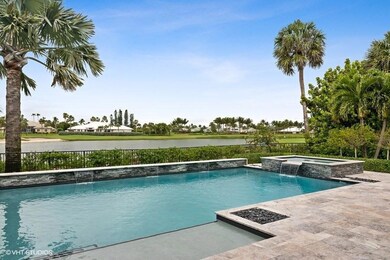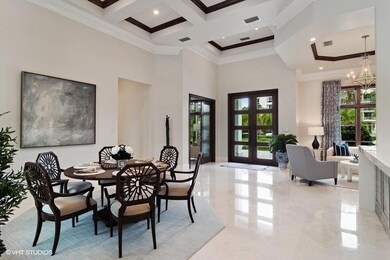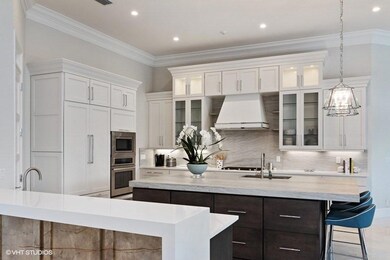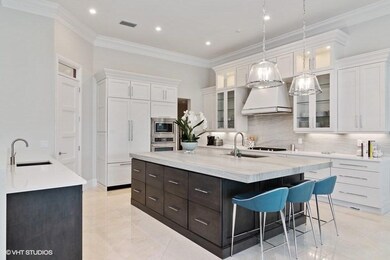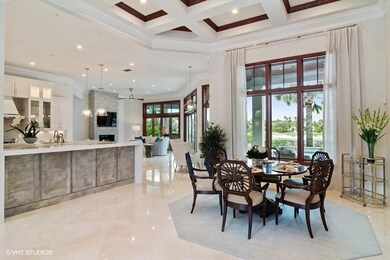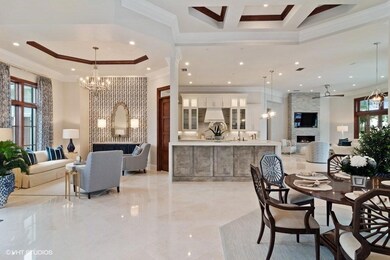
2915 SE Dune Dr Stuart, FL 34996
South Hutchinson Island NeighborhoodHighlights
- Lake Front
- Golf Course Community
- Concrete Pool
- Jensen Beach High School Rated A
- Gated with Attendant
- Clubhouse
About This Home
As of May 2019Contemporary Timeless 3 bedroom + den ( that could be used as a 4th bedroom) 4 bath home with top of the line finishes and fixtures. Enter the home through a solid mahogany front door and step into an open concept family room, living room and kitchen. Floor to ceiling windows throughout allow for plenty of light IN all living spaces. This home features hardwood and marble floors, impact windows and doors as well as a chef's kitchen with a large island and top of the line appliances. The master suite is a sanctuary unto itself, boasting French doors, cherry wood floors and custom closets. A luxurious master bath includes his and hers vanities, soaking tub and double showers with wall mounted heads and body sprays.
Home Details
Home Type
- Single Family
Est. Annual Taxes
- $15,791
Year Built
- Built in 2015
Lot Details
- 0.43 Acre Lot
- Lake Front
- Fenced
- Sprinkler System
HOA Fees
- $1,662 Monthly HOA Fees
Parking
- 3 Car Attached Garage
- Garage Door Opener
Property Views
- Lake
- Golf Course
Home Design
- Flat Roof Shape
- Tile Roof
Interior Spaces
- 3,525 Sq Ft Home
- 1-Story Property
- Central Vacuum
- Vaulted Ceiling
- Ceiling Fan
- Fireplace
- Entrance Foyer
- Formal Dining Room
- Den
Kitchen
- Breakfast Area or Nook
- Breakfast Bar
- Built-In Oven
- Microwave
- Ice Maker
- Dishwasher
- Disposal
Flooring
- Wood
- Marble
Bedrooms and Bathrooms
- 3 Bedrooms
- Split Bedroom Floorplan
- Closet Cabinetry
- Walk-In Closet
- 4 Full Bathrooms
- Bidet
- Dual Sinks
- Separate Shower in Primary Bathroom
Laundry
- Laundry Room
- Dryer
- Washer
- Laundry Tub
Home Security
- Home Security System
- Impact Glass
- Fire and Smoke Detector
Outdoor Features
- Concrete Pool
- Patio
- Outdoor Grill
Utilities
- Forced Air Zoned Heating and Cooling System
- Underground Utilities
- Gas Water Heater
- Cable TV Available
Listing and Financial Details
- Assessor Parcel Number 163842001000001104
Community Details
Overview
- Association fees include management, common areas, recreation facilities, reserve fund, security
- Sailfish Point Plat 17 Subdivision
Amenities
- Clubhouse
Recreation
- Golf Course Community
- Tennis Courts
Security
- Gated with Attendant
- Resident Manager or Management On Site
Map
Home Values in the Area
Average Home Value in this Area
Property History
| Date | Event | Price | Change | Sq Ft Price |
|---|---|---|---|---|
| 04/27/2025 04/27/25 | For Sale | $3,599,000 | 0.0% | $1,052 / Sq Ft |
| 04/24/2025 04/24/25 | Pending | -- | -- | -- |
| 04/21/2025 04/21/25 | Price Changed | $3,599,000 | -2.7% | $1,052 / Sq Ft |
| 03/17/2025 03/17/25 | For Sale | $3,699,000 | +56.4% | $1,081 / Sq Ft |
| 05/15/2019 05/15/19 | Sold | $2,365,000 | -3.5% | $671 / Sq Ft |
| 04/15/2019 04/15/19 | Pending | -- | -- | -- |
| 03/12/2019 03/12/19 | For Sale | $2,450,000 | +11.4% | $695 / Sq Ft |
| 04/05/2018 04/05/18 | Sold | $2,200,000 | -8.1% | $649 / Sq Ft |
| 03/06/2018 03/06/18 | For Sale | $2,395,000 | -- | $706 / Sq Ft |
Tax History
| Year | Tax Paid | Tax Assessment Tax Assessment Total Assessment is a certain percentage of the fair market value that is determined by local assessors to be the total taxable value of land and additions on the property. | Land | Improvement |
|---|---|---|---|---|
| 2024 | $40,853 | $2,245,768 | -- | -- |
| 2023 | $40,853 | $2,041,608 | $0 | $0 |
| 2022 | $35,166 | $1,856,008 | $0 | $0 |
| 2021 | $30,031 | $1,687,280 | $570,000 | $1,117,280 |
| 2020 | $30,463 | $1,705,020 | $546,250 | $1,158,770 |
| 2019 | $26,146 | $1,442,560 | $546,250 | $896,310 |
| 2018 | $15,791 | $909,478 | $0 | $0 |
| 2017 | $14,593 | $890,771 | $0 | $0 |
| 2016 | $14,672 | $872,450 | $0 | $0 |
| 2015 | $4,270 | $247,500 | $247,500 | $0 |
| 2014 | $4,270 | $256,500 | $256,500 | $0 |
Mortgage History
| Date | Status | Loan Amount | Loan Type |
|---|---|---|---|
| Open | $1,892,000 | New Conventional | |
| Previous Owner | $500,000 | Adjustable Rate Mortgage/ARM |
Deed History
| Date | Type | Sale Price | Title Company |
|---|---|---|---|
| Warranty Deed | $2,365,000 | Attorney | |
| Warranty Deed | $220,000 | Attorney | |
| Warranty Deed | $312,000 | Attorney | |
| Deed | $200,000 | -- | |
| Deed | -- | -- |
Similar Homes in Stuart, FL
Source: BeachesMLS
MLS Number: R10512249
APN: 16-38-42-001-000-00110-4
- 2920 SE Dune Dr Unit 140
- 2900 SE Dune Dr Unit 235
- 2966 SE Dune Dr
- 3001 SE Island Point Ln Unit 12
- 3001 SE Island Point Ln Unit 31
- 2865 SE Dune Dr
- 2995 SE Dune Dr
- 3015 SE Dune Dr
- 3066 SE Island Point Ln
- 3006 SE Dune Dr
- 2818 SE Dune Dr Unit 2207
- 2820 SE Dune Dr Unit 2305
- 2816 SE Dune Dr Unit 2110
- 2806 SE Dune Dr Unit 1308
- 2818 SE Dune Dr Unit 2308
