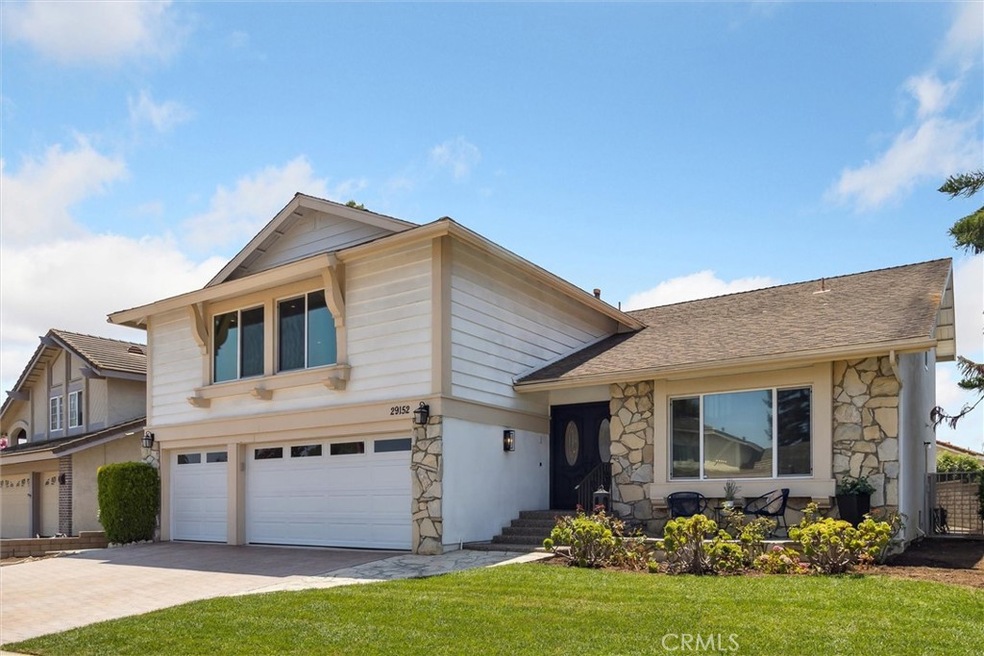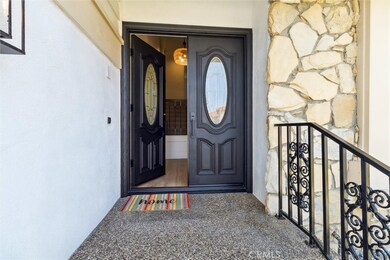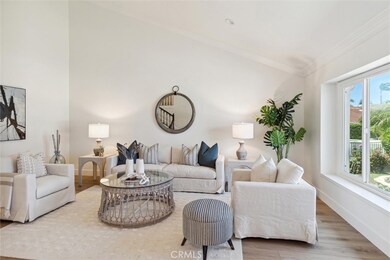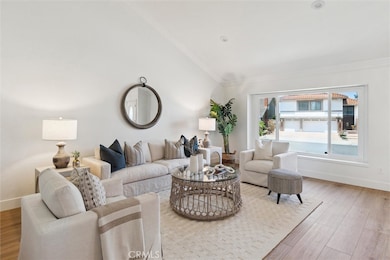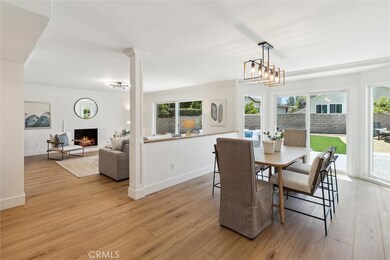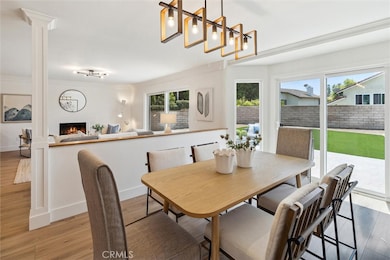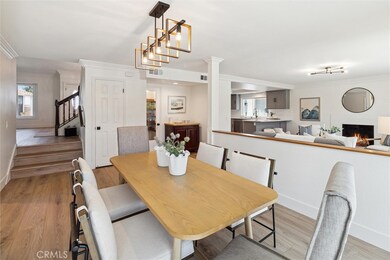
29152 Bobolink Dr Laguna Niguel, CA 92677
Kite Hill NeighborhoodHighlights
- In Ground Pool
- Primary Bedroom Suite
- Updated Kitchen
- Moulton Elementary Rated A
- Ocean Side of Freeway
- Clubhouse
About This Home
As of August 2024Experience luxurious living in the prestigious Kite Hill neighborhood with this exceptional 4-bedroom home, featuring a bonus room spacious enough for 2 additional bedrooms. This elegant 3100 sq. ft. residence boasts vaulted ceilings as you enter and a convenient downstairs bedroom with full bath. Fireplace in the family room that opens onto the chef’s dream kitchen, adorned with quartz countertops and new high-end appliances. The extra-large primary suite offers a spa bath and separate shower with double sinks providing a serene retreat. Large pool size backyard great for outdoor entertaining and relaxation. Crown molding throughout, newer windows and 3 car attached garage. Located near award-winning schools and prestigious private schools, this home ensures top-tier education opportunities. The HOA amenities are unparalleled, including 6 lighted tennis/pickleball courts, 2 sand volleyball courts, a tot-lot, BBQ areas, a basketball court, and a Jr. Olympic pool and spa. Do not miss the opportunity to make this exquisite property your new home.
Last Agent to Sell the Property
First Team Real Estate Brokerage Phone: 949-230-5746 License #01300834

Home Details
Home Type
- Single Family
Est. Annual Taxes
- $5,359
Year Built
- Built in 1978
Lot Details
- 6,600 Sq Ft Lot
- Block Wall Fence
- Level Lot
- Front Yard Sprinklers
- Private Yard
- Lawn
- Back and Front Yard
- Density is up to 1 Unit/Acre
HOA Fees
- $140 Monthly HOA Fees
Parking
- 3 Car Direct Access Garage
- Parking Available
- Front Facing Garage
- Driveway Level
Home Design
- Planned Development
- Interior Block Wall
- Composition Roof
Interior Spaces
- 3,098 Sq Ft Home
- 2-Story Property
- Crown Molding
- Cathedral Ceiling
- Ceiling Fan
- Recessed Lighting
- Gas Fireplace
- Double Pane Windows
- Sliding Doors
- Entryway
- Family Room with Fireplace
- Family Room Off Kitchen
- Living Room
- Formal Dining Room
- Den
- Bonus Room
- Game Room
- Laundry Room
Kitchen
- Updated Kitchen
- Open to Family Room
- Breakfast Bar
- Gas Oven
- Self-Cleaning Oven
- Six Burner Stove
- Gas Cooktop
- Microwave
- Water Line To Refrigerator
- Dishwasher
- Kitchen Island
- Granite Countertops
- Quartz Countertops
Flooring
- Carpet
- Vinyl
Bedrooms and Bathrooms
- 4 Bedrooms | 1 Main Level Bedroom
- Primary Bedroom Suite
- Walk-In Closet
- Remodeled Bathroom
- Bathroom on Main Level
- 3 Full Bathrooms
- Granite Bathroom Countertops
- Dual Sinks
- Dual Vanity Sinks in Primary Bathroom
- Bathtub with Shower
- Separate Shower
- Exhaust Fan In Bathroom
Home Security
- Carbon Monoxide Detectors
- Fire and Smoke Detector
Pool
- In Ground Pool
- Heated Spa
- Gunite Pool
- Gunite Spa
Outdoor Features
- Ocean Side of Freeway
- Patio
- Exterior Lighting
- Rain Gutters
- Front Porch
Schools
- Moulton Elementary School
- Aliso Niguel Middle School
- Aliso Viejo High School
Utilities
- Central Heating and Cooling System
- Natural Gas Connected
- Gas Water Heater
- Sewer Paid
- Cable TV Available
Listing and Financial Details
- Tax Lot 44
- Tax Tract Number 9791
- Assessor Parcel Number 65418202
- $21 per year additional tax assessments
Community Details
Overview
- Kite Hill HOA, Phone Number (949) 900-8859
- Seabreeze HOA
- Kite Hill North Subdivision
Amenities
- Outdoor Cooking Area
- Community Barbecue Grill
- Picnic Area
- Clubhouse
Recreation
- Tennis Courts
- Pickleball Courts
- Sport Court
- Community Playground
- Community Pool
- Community Spa
- Park
- Dog Park
- Hiking Trails
- Bike Trail
Map
Home Values in the Area
Average Home Value in this Area
Property History
| Date | Event | Price | Change | Sq Ft Price |
|---|---|---|---|---|
| 08/19/2024 08/19/24 | Sold | $1,825,000 | +1.5% | $589 / Sq Ft |
| 07/26/2024 07/26/24 | For Sale | $1,798,000 | -- | $580 / Sq Ft |
Tax History
| Year | Tax Paid | Tax Assessment Tax Assessment Total Assessment is a certain percentage of the fair market value that is determined by local assessors to be the total taxable value of land and additions on the property. | Land | Improvement |
|---|---|---|---|---|
| 2024 | $5,359 | $534,815 | $244,767 | $290,048 |
| 2023 | $5,245 | $524,329 | $239,968 | $284,361 |
| 2022 | $5,144 | $514,049 | $235,263 | $278,786 |
| 2021 | $5,043 | $503,970 | $230,650 | $273,320 |
| 2020 | $4,992 | $498,803 | $228,285 | $270,518 |
| 2019 | $4,893 | $489,023 | $223,809 | $265,214 |
| 2018 | $4,797 | $479,435 | $219,421 | $260,014 |
| 2017 | $4,702 | $470,035 | $215,119 | $254,916 |
| 2016 | $4,611 | $460,819 | $210,901 | $249,918 |
| 2015 | $4,540 | $453,898 | $207,734 | $246,164 |
| 2014 | $4,452 | $445,007 | $203,665 | $241,342 |
Mortgage History
| Date | Status | Loan Amount | Loan Type |
|---|---|---|---|
| Open | $1,460,000 | New Conventional | |
| Previous Owner | $300,000 | Construction | |
| Previous Owner | $32,000 | Stand Alone Second | |
| Previous Owner | $228,000 | Unknown | |
| Previous Owner | $30,000 | Credit Line Revolving | |
| Previous Owner | $192,000 | Unknown | |
| Previous Owner | $192,000 | Unknown | |
| Previous Owner | $175,500 | Unknown |
Deed History
| Date | Type | Sale Price | Title Company |
|---|---|---|---|
| Grant Deed | $1,825,000 | Western Resources Title | |
| Grant Deed | $1,500,000 | Western Resources Title |
Similar Homes in Laguna Niguel, CA
Source: California Regional Multiple Listing Service (CRMLS)
MLS Number: OC24152170
APN: 654-182-02
- 29162 Bobolink Dr
- 29161 Bobolink Dr
- 29251 Pompano Way
- 29451 Dry Dock Cove
- 29763 Crown Valley Pkwy-Central Park Dr & Parkside Dr E
- 29533 Sea Horse Cove
- 29241 Dean St
- 29211 Alfieri St
- 23776 Brant Ln
- 23675 Blue Fin Cove
- 28831 Drakes Bay
- 24601 Kings Rd
- 29731 Ana Maria Ln
- 23582 Mary Kay Cir
- 28622 Point Loma
- 28793 El Adolfo
- 23891 Stillwater Ln
- 24705 Queens Ct
- 29592 Quigley Dr
- 24391 Rue de Gauguin
