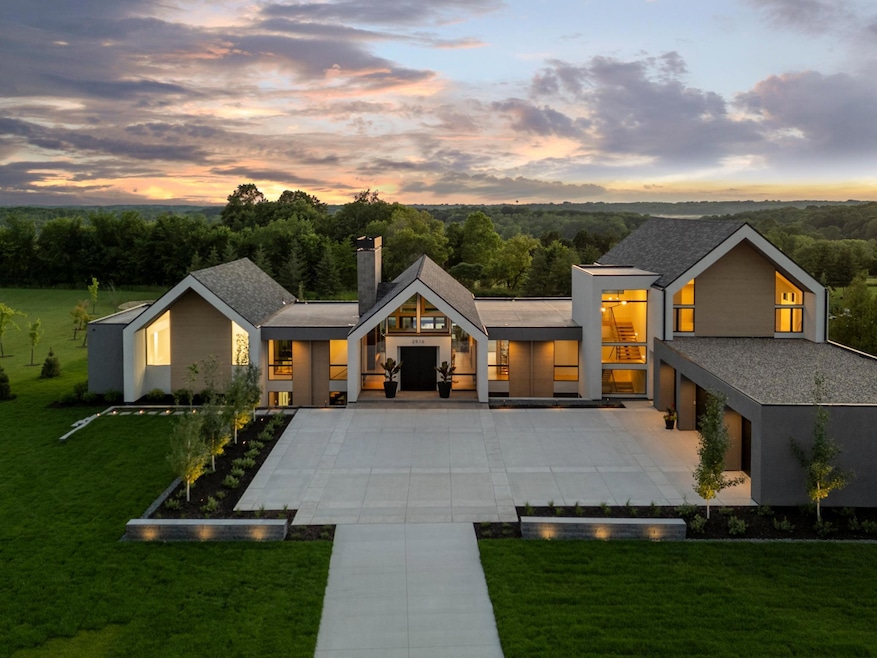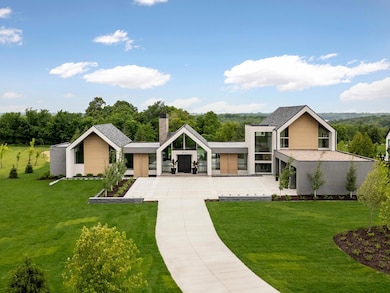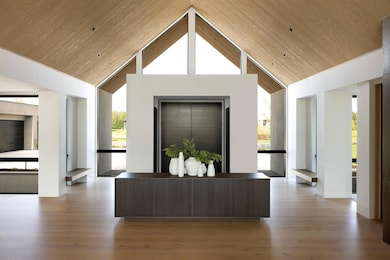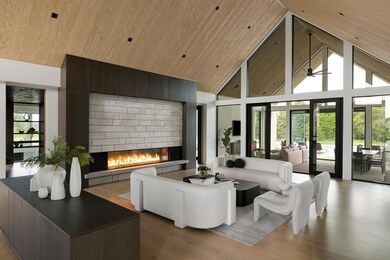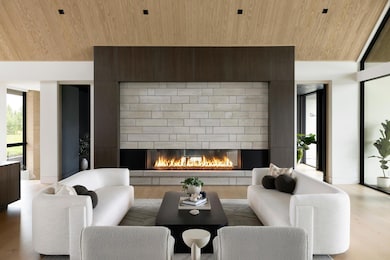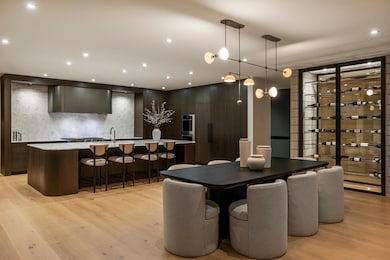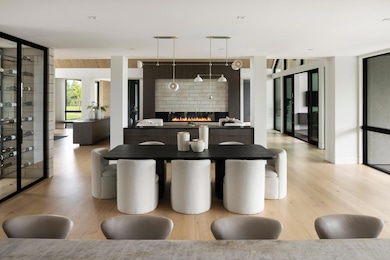
2916 Deer Hill Rd Orono, MN 55356
Medina NeighborhoodEstimated payment $42,438/month
Highlights
- New Construction
- Heated In Ground Pool
- Family Room with Fireplace
- Schumann Elementary School Rated A-
- 85,813 Sq Ft lot
- Sport Court
About This Home
Overlooking the picturesque setting of Baker Park Reserve, this Artisan Tour home was designed by Modern Oasis in association with Charles Stinson for a bold and avant-garde architectural sanctuary. The main level features an open-concept gourmet kitchen with a spacious center island, breakfast nook, and walk-in prep/pantry area. The striking features of this floor plan include a high-vaulted great room with wood ceiling and a dining area that includes a glass wine display. Massive windows bring in an abundance of natural light while the large doors open this space to the scenic elements and lead to the outdoor dining and tranquil pool area. Revel in the golden hour on the western facing rear patio for breathtaking sunsets. On the main level you will also find the private owner’s suite with a walk-out terrace and luxurious bathroom and closet suite. The office has a distinct feeling of refinement, and includes its own terrace, as well as an overlook to the oversized Athletic Court.Upstairs you will find 3 expansive and unique bedrooms, each equipped with their own private bathroom. The Lower Level checks all the boxes for entertaining with a lavish bar, media area, and an additional 5th bedroom and bathroom. Situated just off the indoor Athletic Court and exercise room is a golf simulator and relaxation lounge. After a few rounds of golf, escape to your own spa consisting of a salt room sauna, cold plunge, and luxurious steam shower. The large 4-stall garage has built-in storage and working bench along with a wash tub for a pet or anything else that needs to be cleaned. This home is located in the top ranked Orono School district, and is near downtown Wayzata, Lake Minnetonka, and Baker National Golf Course.Seldom can the ideal balance of design, amenities, and location be found -- for the most discerning, look no further.
Home Details
Home Type
- Single Family
Est. Annual Taxes
- $4,780
Year Built
- Built in 2024 | New Construction
Lot Details
- 1.97 Acre Lot
- Lot Dimensions are 475x200
- Cleared Lot
HOA Fees
- $180 Monthly HOA Fees
Parking
- 4 Car Attached Garage
- Heated Garage
- Insulated Garage
- Garage Door Opener
Home Design
- Flat Roof Shape
- Slab Foundation
- Pitched Roof
- Architectural Shingle Roof
- Rubber Roof
Interior Spaces
- 2-Story Property
- Family Room with Fireplace
- 2 Fireplaces
- Great Room
- Home Office
- Utility Room Floor Drain
- Dryer
- Home Gym
Kitchen
- Double Oven
- Cooktop
- Microwave
- Freezer
- Dishwasher
Bedrooms and Bathrooms
- 5 Bedrooms
- Walk-In Closet
Finished Basement
- Basement Fills Entire Space Under The House
- Drainage System
- Sump Pump
- Drain
- Basement Window Egress
Eco-Friendly Details
- Air Exchanger
Outdoor Features
- Heated In Ground Pool
- Sport Court
- Porch
Utilities
- Forced Air Zoned Cooling and Heating System
- Humidifier
- Radiant Heating System
- 200+ Amp Service
- Water Filtration System
- Well
- Septic System
- Cable TV Available
Community Details
- Sharper Management Association, Phone Number (952) 224-4777
- Built by SWANSON HOMES
- Deer Hill Preserve Community
- Deer Hill Preserve 3Rd Add Subdivision
Listing and Financial Details
- Assessor Parcel Number 2811823210014
Map
Home Values in the Area
Average Home Value in this Area
Tax History
| Year | Tax Paid | Tax Assessment Tax Assessment Total Assessment is a certain percentage of the fair market value that is determined by local assessors to be the total taxable value of land and additions on the property. | Land | Improvement |
|---|---|---|---|---|
| 2023 | $4,611 | $390,000 | $390,000 | $0 |
| 2022 | $5,293 | $390,000 | $390,000 | $0 |
| 2021 | $2,877 | $390,000 | $390,000 | $0 |
| 2020 | $1,760 | $213,000 | $213,000 | $0 |
| 2019 | -- | $0 | $0 | $0 |
Property History
| Date | Event | Price | Change | Sq Ft Price |
|---|---|---|---|---|
| 07/12/2024 07/12/24 | For Sale | $7,500,000 | -- | $724 / Sq Ft |
Deed History
| Date | Type | Sale Price | Title Company |
|---|---|---|---|
| Deed | -- | None Listed On Document | |
| Deed | $460,000 | -- | |
| Warranty Deed | $460,000 | New Title Company Name | |
| Warranty Deed | $460,000 | Custom Home Builders Ttl Llc | |
| Warranty Deed | $454,030 | Custom Home Builders Ttl Llc | |
| Warranty Deed | $389,900 | Custom Home Builders Ttl Llc | |
| Warranty Deed | $191,179 | Custom Home Builders Ttl Llc | |
| Deed | $454,000 | -- |
Mortgage History
| Date | Status | Loan Amount | Loan Type |
|---|---|---|---|
| Open | $1,230,000 | New Conventional | |
| Closed | $1,000,000 | New Conventional | |
| Closed | $3,445,000 | New Conventional | |
| Previous Owner | $460,000 | New Conventional | |
| Previous Owner | $368,000 | Purchase Money Mortgage | |
| Previous Owner | $311,920 | New Conventional |
Similar Home in the area
Source: NorthstarMLS
MLS Number: 6566668
APN: 28-118-23-21-0014
- 2944 Deer Hill Rd
- 2836 Deer Hill Rd
- 1632 Homestead Trail
- 2935 Deer Hill Rd
- 990 Honey Hill
- 970 Honey Hill
- 780 Bridgewater Dr
- 2670 Kelley Pkwy Unit 115
- 2524 Sandstone Ln
- 2635 Cascade Ln
- 711 Sandstone Cir
- 2615 Cascade Ln
- 2613 Cascade Ln
- 2165 Cottonwood Trail
- 2438 N Blossom Cir
- 613 Blossom Cir
- 500 Sandhill Dr
- 2003 Sugarwood Dr
- 1900 Lakeside Trail
- 185 Hackberry Hill
