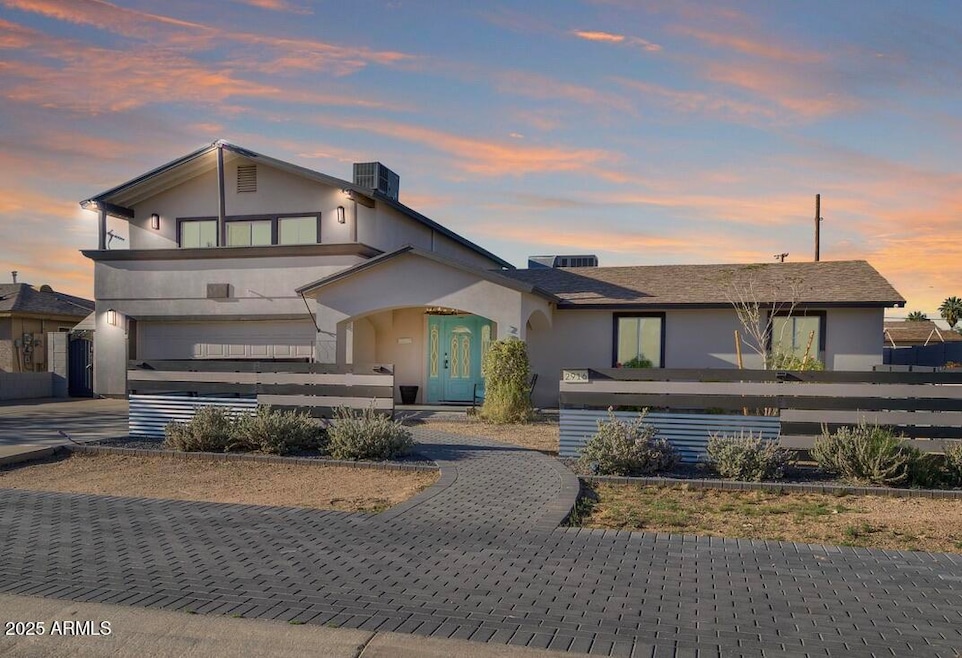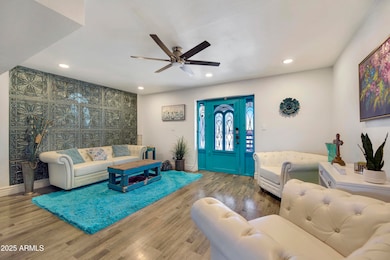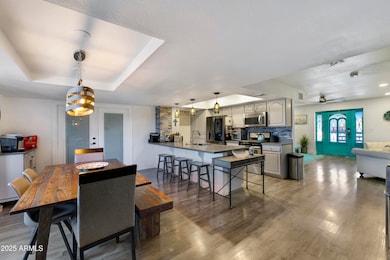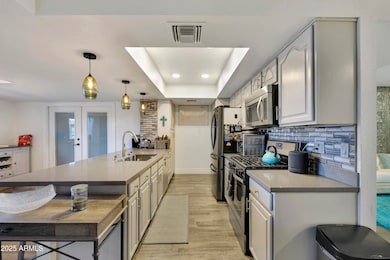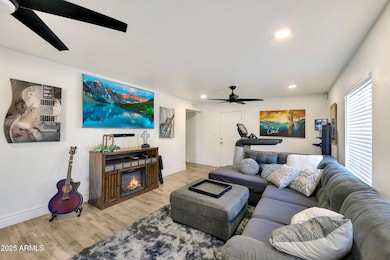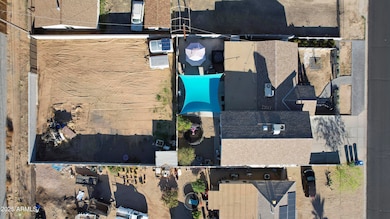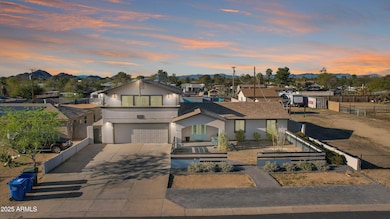
2916 E Campo Bello Dr Phoenix, AZ 85032
Paradise Valley NeighborhoodEstimated payment $4,344/month
Highlights
- Horses Allowed On Property
- Above Ground Pool
- Gated Parking
- Paradise Valley High School Rated A
- RV Gated
- 0.33 Acre Lot
About This Home
Over 3000 sq ft of remodeled home with 6 bedrooms and over 7000 sq ft of lot fenced and gated (alley access) with no HOA. This is a dream for anyone with a commercial business in need of a home and a storage yard or future expansion or an Alternate Dwelling Unit. Too many options to list and not many opportunities exist like this inside the 101 in North Phoenix. You'll love the iron entry door. Home has been remodeled and has 3 bedrooms up and 3 bedrooms down. Kitchen has new stainless steel appliances and the baths have been redone from top to bottom including new tile, plumbing fixtures and lighting. Two large living areas give many options to entertain or relax. In back you have an above ground pool and spa. Interior and exterior have newer paint.
Home Details
Home Type
- Single Family
Est. Annual Taxes
- $1,880
Year Built
- Built in 1974
Lot Details
- 0.33 Acre Lot
- Desert faces the front of the property
- Block Wall Fence
Parking
- 2 Car Garage
- Gated Parking
- RV Gated
Home Design
- Wood Frame Construction
- Composition Roof
- Block Exterior
- Stucco
Interior Spaces
- 3,008 Sq Ft Home
- 2-Story Property
- Ceiling Fan
- Skylights
- Mountain Views
- Security System Owned
- Washer and Dryer Hookup
Kitchen
- Kitchen Updated in 2022
- Breakfast Bar
- Gas Cooktop
- Built-In Microwave
- Granite Countertops
Flooring
- Floors Updated in 2022
- Laminate
- Tile
Bedrooms and Bathrooms
- 6 Bedrooms
- Bathroom Updated in 2022
- Primary Bathroom is a Full Bathroom
- 3 Bathrooms
- Dual Vanity Sinks in Primary Bathroom
- Bathtub With Separate Shower Stall
Pool
- Above Ground Pool
- Above Ground Spa
Schools
- Campo Bello Elementary School
- Vista Verde Middle School
- Paradise Valley High School
Utilities
- Cooling Available
- Heating Available
- Plumbing System Updated in 2022
- Wiring Updated in 2023
- High Speed Internet
- Cable TV Available
Additional Features
- Balcony
- Horses Allowed On Property
Community Details
- No Home Owners Association
- Association fees include no fees
- Campo Bello Subdivision
Listing and Financial Details
- Tax Lot 81
- Assessor Parcel Number 214-03-081-G
Map
Home Values in the Area
Average Home Value in this Area
Tax History
| Year | Tax Paid | Tax Assessment Tax Assessment Total Assessment is a certain percentage of the fair market value that is determined by local assessors to be the total taxable value of land and additions on the property. | Land | Improvement |
|---|---|---|---|---|
| 2025 | $1,880 | $22,289 | -- | -- |
| 2024 | $1,838 | $21,228 | -- | -- |
| 2023 | $1,838 | $38,680 | $7,730 | $30,950 |
| 2022 | $1,821 | $28,630 | $5,720 | $22,910 |
| 2021 | $1,851 | $27,150 | $5,430 | $21,720 |
| 2020 | $1,787 | $24,900 | $4,980 | $19,920 |
| 2019 | $1,795 | $24,250 | $4,850 | $19,400 |
| 2018 | $1,730 | $21,600 | $4,320 | $17,280 |
| 2017 | $1,652 | $19,850 | $3,970 | $15,880 |
Property History
| Date | Event | Price | Change | Sq Ft Price |
|---|---|---|---|---|
| 04/10/2025 04/10/25 | Price Changed | $750,000 | -6.3% | $249 / Sq Ft |
| 03/27/2025 03/27/25 | For Sale | $800,000 | +79.0% | $266 / Sq Ft |
| 03/11/2021 03/11/21 | Sold | $446,900 | -0.7% | $166 / Sq Ft |
| 01/22/2021 01/22/21 | Price Changed | $449,900 | +73.0% | $167 / Sq Ft |
| 12/29/2020 12/29/20 | For Sale | $260,000 | +20.9% | $97 / Sq Ft |
| 06/27/2014 06/27/14 | Sold | $215,000 | -1.8% | $88 / Sq Ft |
| 05/22/2014 05/22/14 | Price Changed | $219,000 | -8.4% | $90 / Sq Ft |
| 05/19/2014 05/19/14 | Price Changed | $239,000 | -4.4% | $98 / Sq Ft |
| 05/08/2014 05/08/14 | Price Changed | $250,000 | -13.5% | $103 / Sq Ft |
| 04/25/2014 04/25/14 | For Sale | $289,000 | -- | $119 / Sq Ft |
Deed History
| Date | Type | Sale Price | Title Company |
|---|---|---|---|
| Warranty Deed | $446,900 | Security Title | |
| Interfamily Deed Transfer | -- | Old Republic Title Agency | |
| Warranty Deed | -- | Great American Title Agency | |
| Warranty Deed | $215,000 | Great American Title Agency |
Mortgage History
| Date | Status | Loan Amount | Loan Type |
|---|---|---|---|
| Open | $37,500 | Credit Line Revolving | |
| Open | $424,555 | New Conventional | |
| Previous Owner | $211,105 | FHA | |
| Previous Owner | $211,105 | FHA | |
| Previous Owner | $66,500 | New Conventional | |
| Previous Owner | $187,500 | Credit Line Revolving | |
| Previous Owner | $76,650 | Unknown |
Similar Homes in the area
Source: Arizona Regional Multiple Listing Service (ARMLS)
MLS Number: 6842194
APN: 214-03-081G
- 2827 E Angela Dr Unit 86
- 3021 E Saint John Rd
- 2718 E Campo Bello Dr
- 17419 N 27th St
- 2704 E Anderson Dr Unit 148
- 17428 N 27th St
- 2640 E Campo Bello Dr
- 17830 N 30th St
- 3113 E Danbury Rd Unit 5
- 3026 E Bremen St
- 3125 E Grovers Ave
- 2738 E Libby St
- 3038 E Libby St
- 3128 E Bremen St
- 2702 E Juniper Ave
- 3225 E Monica Ave
- 2524 E Contention Mine Rd Unit 20
- 2524 E Contention Mine Rd Unit 46
- 2818 E Villa Rita Dr
- 2645 E Phelps Rd
