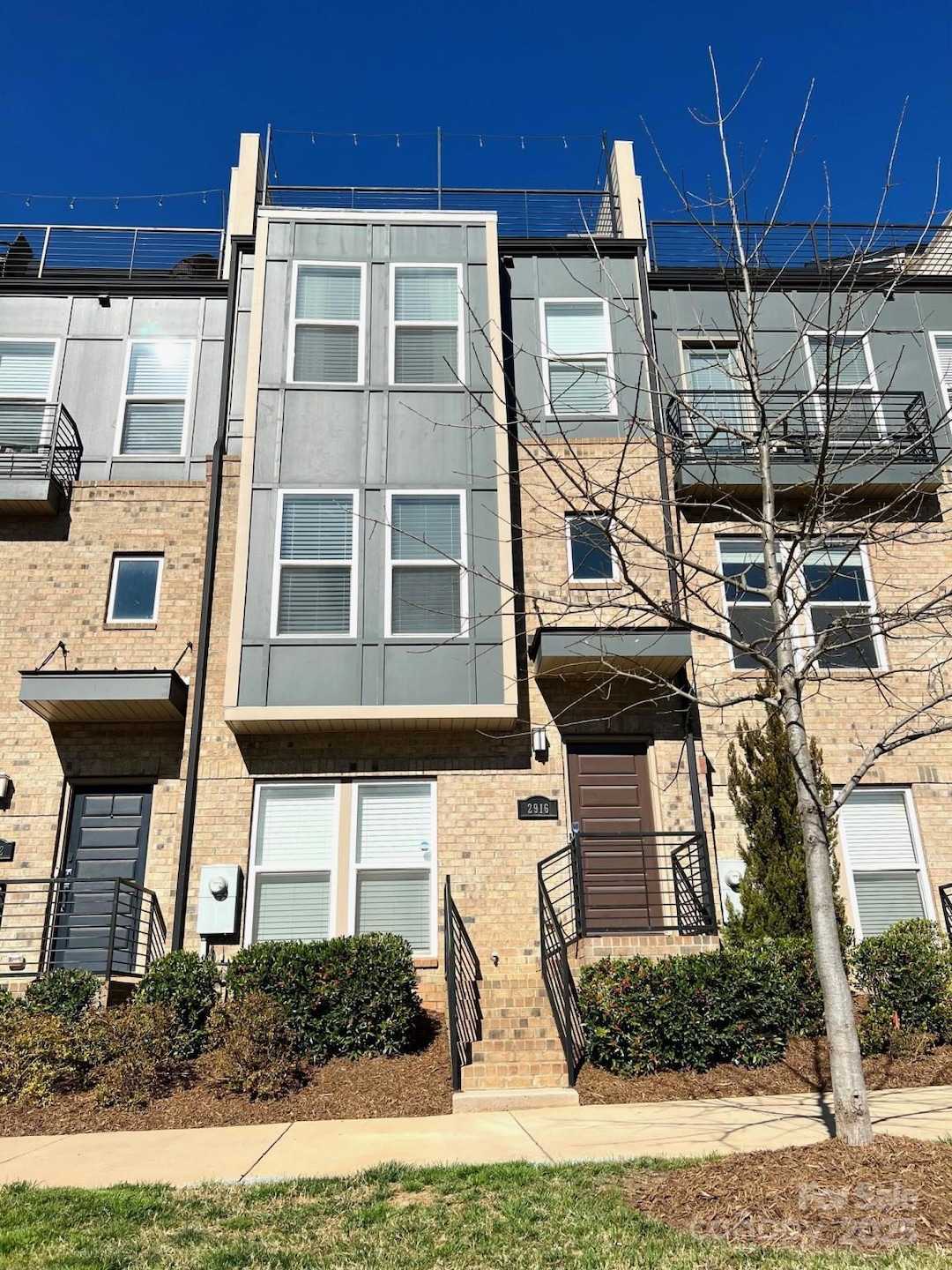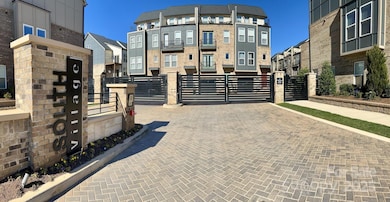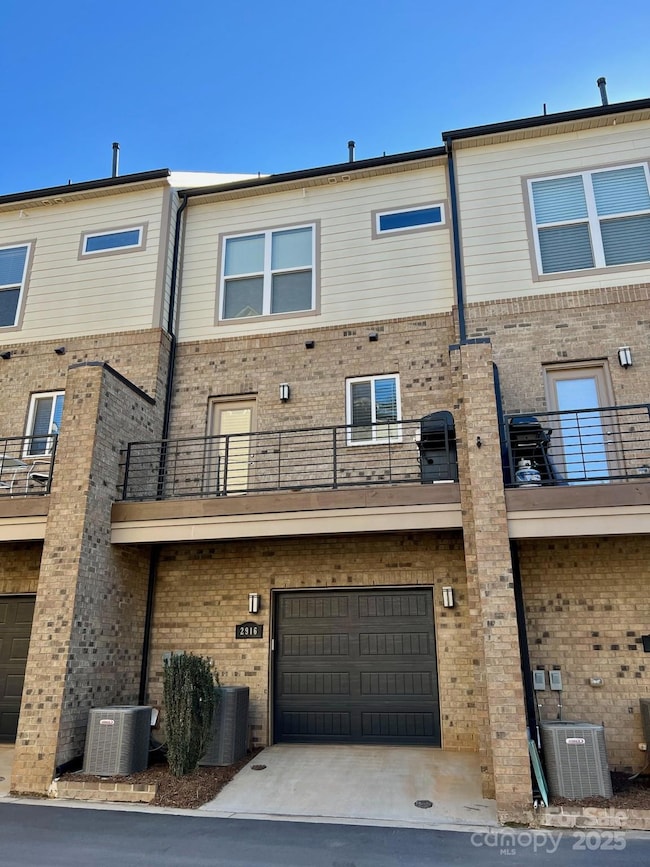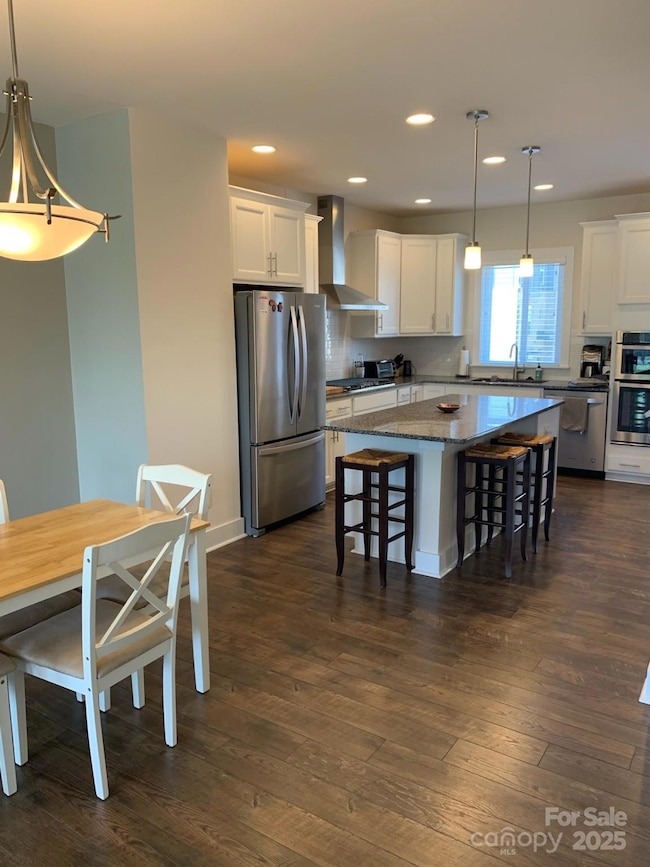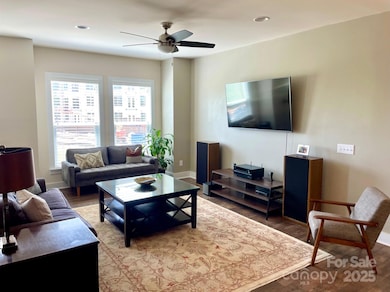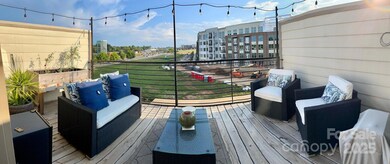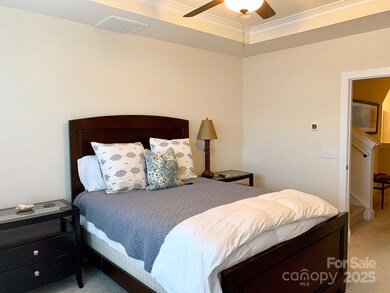
2916 Grand Union Way Charlotte, NC 28209
York Road NeighborhoodEstimated payment $4,183/month
Highlights
- Contemporary Architecture
- 4-minute walk to Scaleybark
- Lawn
- Dilworth Elementary School: Latta Campus Rated A-
- Wooded Lot
- Terrace
About This Home
Welcome to your dream home in the gated community of South Village in the heart of LOSO. South Village LOSO is a prime location in a hotspot of restaurants, breweries, fitness studios and the Scaleybark light rail station just a block away.
This unit is the epitome of modern living, with the main level seamlessly blending the great room, dining area and kitchen for easy living and entertaining. The chef's kitchen has SS appliances, granite counters, gas cooktop and wall oven. The 3rd level has two spacious BR suites, with the primary offering a tray ceiling, huge walk-in closet, and a well-appointed bath. On the top floor you'll find a 3rd BR with a 3rd full bath that can double as a media room or office. The top floor also boasts a rooftop terrace to enjoy the views, evening sunsets & starry nights. Upscale modern finishes throughout and hardwoods on the main & lower levels. Significant storage space incl. attic & spacious closets. 2-car tandem garage w pro epoxy floors & shelving.
Townhouse Details
Home Type
- Townhome
Est. Annual Taxes
- $4,350
Year Built
- Built in 2017
Lot Details
- Fenced
- Irrigation
- Wooded Lot
- Lawn
HOA Fees
- $288 Monthly HOA Fees
Parking
- 2 Car Garage
- Handicap Parking
- Rear-Facing Garage
- Tandem Parking
- Garage Door Opener
- On-Street Parking
Home Design
- Contemporary Architecture
- Brick Exterior Construction
- Slab Foundation
- Wood Siding
Interior Spaces
- 4-Story Property
- Wired For Data
- Window Treatments
- Entrance Foyer
- Laundry closet
Kitchen
- Self-Cleaning Oven
- Gas Cooktop
- Range Hood
- Microwave
- ENERGY STAR Qualified Refrigerator
- ENERGY STAR Qualified Dishwasher
- Kitchen Island
- Disposal
Flooring
- Tile
- Vinyl
Bedrooms and Bathrooms
- 3 Bedrooms
- Walk-In Closet
Outdoor Features
- Balcony
- Terrace
Schools
- Dilworth Elementary School
- Sedgefield Middle School
- Myers Park High School
Utilities
- Central Air
- Vented Exhaust Fan
- Gas Water Heater
- Cable TV Available
Listing and Financial Details
- Assessor Parcel Number 149-013-42
Community Details
Overview
- First Service Residential Association, Phone Number (704) 527-2314
- South Village Condos
- Built by Pulte
- Mandatory home owners association
Security
- Card or Code Access
Map
Home Values in the Area
Average Home Value in this Area
Tax History
| Year | Tax Paid | Tax Assessment Tax Assessment Total Assessment is a certain percentage of the fair market value that is determined by local assessors to be the total taxable value of land and additions on the property. | Land | Improvement |
|---|---|---|---|---|
| 2023 | $4,350 | $568,000 | $140,000 | $428,000 |
| 2022 | $3,769 | $386,500 | $165,000 | $221,500 |
| 2021 | $3,769 | $386,500 | $165,000 | $221,500 |
| 2020 | $3,769 | $386,500 | $165,000 | $221,500 |
| 2019 | $3,821 | $386,500 | $165,000 | $221,500 |
| 2018 | $1,674 | $0 | $0 | $0 |
Property History
| Date | Event | Price | Change | Sq Ft Price |
|---|---|---|---|---|
| 04/21/2025 04/21/25 | Pending | -- | -- | -- |
| 04/17/2025 04/17/25 | Price Changed | $634,000 | -0.2% | $318 / Sq Ft |
| 04/05/2025 04/05/25 | For Sale | $635,000 | 0.0% | $319 / Sq Ft |
| 03/18/2023 03/18/23 | Rented | $3,200 | 0.0% | -- |
| 03/13/2023 03/13/23 | For Rent | $3,200 | +6.7% | -- |
| 03/24/2022 03/24/22 | Rented | $3,000 | 0.0% | -- |
| 03/02/2022 03/02/22 | For Rent | $3,000 | -- | -- |
Deed History
| Date | Type | Sale Price | Title Company |
|---|---|---|---|
| Deed | -- | None Available | |
| Interfamily Deed Transfer | -- | None Available | |
| Warranty Deed | -- | None Available | |
| Interfamily Deed Transfer | -- | None Available | |
| Interfamily Deed Transfer | -- | None Available | |
| Interfamily Deed Transfer | -- | None Available | |
| Interfamily Deed Transfer | -- | None Available | |
| Special Warranty Deed | $375,000 | None Available |
Mortgage History
| Date | Status | Loan Amount | Loan Type |
|---|---|---|---|
| Open | $177,000 | Credit Line Revolving | |
| Previous Owner | $349,000 | New Conventional | |
| Previous Owner | $348,000 | New Conventional | |
| Previous Owner | $343,500 | New Conventional | |
| Previous Owner | $344,795 | Adjustable Rate Mortgage/ARM |
Similar Homes in Charlotte, NC
Source: Canopy MLS (Canopy Realtor® Association)
MLS Number: 4240799
APN: 149-013-42
- 3645 S Tryon St
- 3614 S Tryon St Unit 18
- 429 Blairhill Rd Unit 9
- 3626 S Tryon St Unit 21
- 421 Blairhill Rd Unit 11
- 443 Blairhill Rd Unit 6
- 447 Blairhill Rd Unit 5
- 206 Freeland Ln
- 210 Freeland Ln
- 455 Blairhill Rd Unit 3
- 433 Blairhill Rd Unit 8
- 6025 Countess Dr Unit 54
- 459 Blairhill Rd Unit 2
- 3408 Anson St
- 3714 Conway Ave
- 3919 Sarah Dr Unit 14
- 3004 Loso Terrace Unit 56
- 507 Bowman Rd
- 3013 Loso Terrace Unit 59
- 3008 Loso Terrace Unit 55
