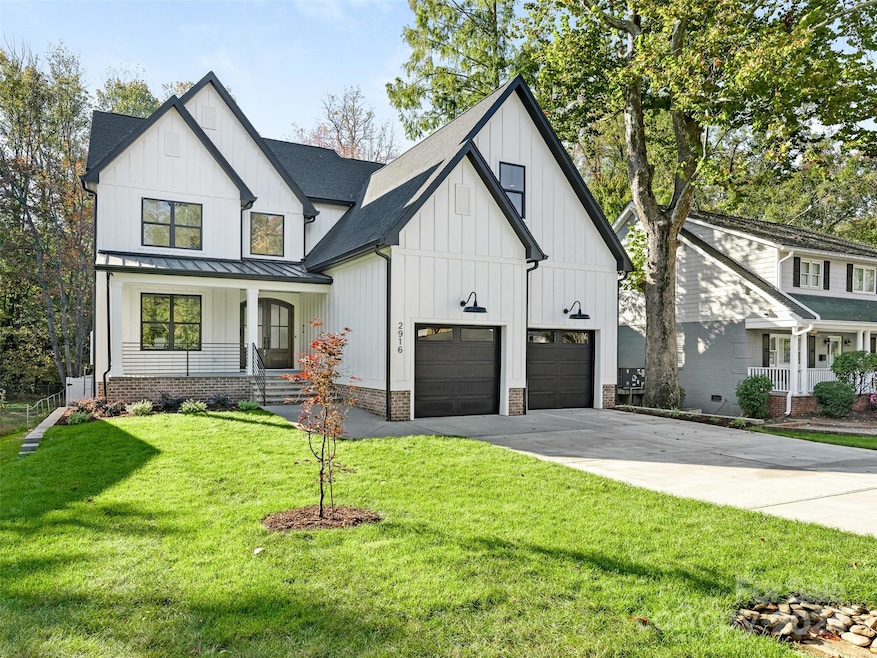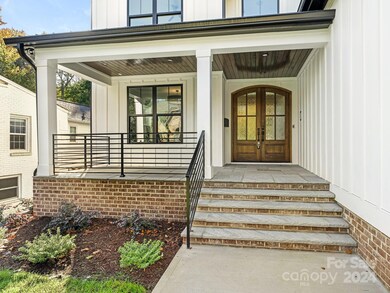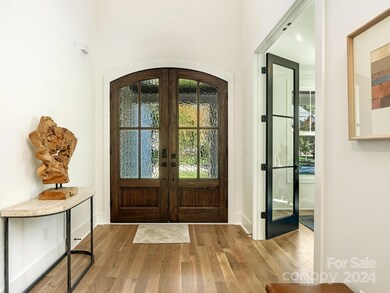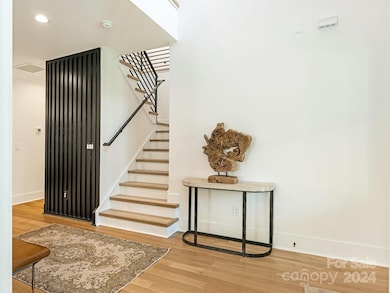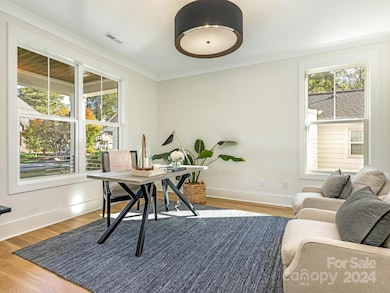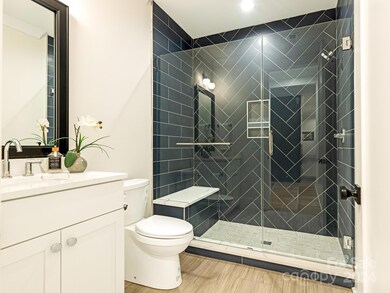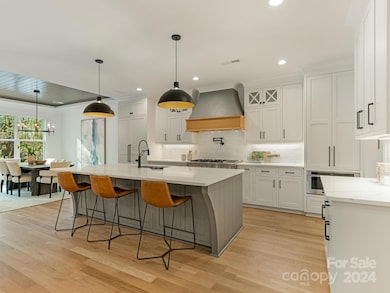
2916 Hanson Dr Charlotte, NC 28207
Myers Park NeighborhoodHighlights
- New Construction
- Deck
- Screened Porch
- Dilworth Elementary School: Latta Campus Rated A-
- Wood Flooring
- Double Oven
About This Home
As of January 2025Stunning new construction home located on a quiet street in Myers Park. Charming front porch opens to a foyer and private office (this could serve as 5th bedroom). Living area features an open floor plan with generous family room, kitchen with island with bar seating, Jenn Air six burner gas cooktop and double oven, Miele dishwasher, built in microwave, paneled refrigerator, bar area and separate dining area, all which open to a screened porch with a gas fireplace. Patio is integrated into the family room with a pocket slider door offering the best of indoor/outdoor living. Main level primary suite with vaulted ceilings, gorgeous bathroom and huge closet. Attached two car garage opens to drop zone area and laundry room with ample cabinetry, sink and workspace. Second level offers 3 ensuite bedrooms, a large bonus room, a half bath. Private fenced back yard. Surround sound speakers in great room and back porch.
Last Agent to Sell the Property
COMPASS Brokerage Email: tracey.cook@compass.com License #202458

Home Details
Home Type
- Single Family
Est. Annual Taxes
- $3,464
Year Built
- Built in 2024 | New Construction
Lot Details
- Back Yard Fenced
- Property is zoned N1-A
Parking
- 2 Car Attached Garage
- Driveway
Interior Spaces
- 2-Story Property
- Family Room with Fireplace
- Screened Porch
- Crawl Space
- Laundry Room
Kitchen
- Double Oven
- Gas Cooktop
- Microwave
- Dishwasher
- Disposal
Flooring
- Wood
- Tile
Bedrooms and Bathrooms
Outdoor Features
- Deck
- Fireplace in Patio
Schools
- Dilworth Elementary School
- Sedgefield Middle School
- Myers Park High School
Utilities
- Forced Air Heating and Cooling System
Community Details
- Myers Park Subdivision
Listing and Financial Details
- Assessor Parcel Number 153-105-42
Map
Home Values in the Area
Average Home Value in this Area
Property History
| Date | Event | Price | Change | Sq Ft Price |
|---|---|---|---|---|
| 01/13/2025 01/13/25 | Sold | $1,950,000 | 0.0% | $477 / Sq Ft |
| 10/25/2024 10/25/24 | For Sale | $1,950,000 | +420.0% | $477 / Sq Ft |
| 11/03/2021 11/03/21 | Sold | $375,000 | -6.3% | $326 / Sq Ft |
| 09/10/2021 09/10/21 | Pending | -- | -- | -- |
| 08/05/2021 08/05/21 | For Sale | $400,000 | -- | $347 / Sq Ft |
Tax History
| Year | Tax Paid | Tax Assessment Tax Assessment Total Assessment is a certain percentage of the fair market value that is determined by local assessors to be the total taxable value of land and additions on the property. | Land | Improvement |
|---|---|---|---|---|
| 2023 | $3,464 | $371,300 | $371,300 | $0 |
| 2022 | $3,464 | $350,000 | $350,000 | $0 |
| 2021 | $3,915 | $393,800 | $350,000 | $43,800 |
| 2020 | $3,907 | $393,800 | $350,000 | $43,800 |
| 2019 | $3,892 | $393,800 | $350,000 | $43,800 |
| 2018 | $3,151 | $234,600 | $165,000 | $69,600 |
| 2017 | $3,100 | $234,600 | $165,000 | $69,600 |
| 2016 | $3,090 | $234,600 | $165,000 | $69,600 |
| 2015 | -- | $234,600 | $165,000 | $69,600 |
| 2014 | $3,075 | $234,600 | $165,000 | $69,600 |
Mortgage History
| Date | Status | Loan Amount | Loan Type |
|---|---|---|---|
| Previous Owner | $530,752 | Construction | |
| Previous Owner | $880,270 | Commercial | |
| Previous Owner | $87,660 | New Conventional | |
| Previous Owner | $108,600 | Purchase Money Mortgage |
Deed History
| Date | Type | Sale Price | Title Company |
|---|---|---|---|
| Warranty Deed | $1,950,000 | None Listed On Document | |
| Warranty Deed | $375,000 | None Available | |
| Warranty Deed | -- | None Available | |
| Warranty Deed | $136,000 | -- |
Similar Homes in Charlotte, NC
Source: Canopy MLS (Canopy Realtor® Association)
MLS Number: 4193232
APN: 153-105-42
- 2909 Hanson Dr
- 3016 Hanson Dr
- 2120 Malvern Rd
- 2221 Westminster Place
- 1921 Brandon Cir
- 2316 Westminster Place
- 1655 Scotland Ave
- 2708 Chilton Place
- 1919 Kensal Ct
- 1401 Scotland Ave
- 1225 Providence Rd
- 2100 Sunderland Place
- 2310 Roswell Ave Unit H
- 2251 Selwyn Ave Unit 201
- 2223 Croydon Rd Unit 103
- 2616 Colton Dr
- 2200 Hastings Dr
- 916 Cherokee Rd Unit B2
- 1626 S Wendover Rd
- 2701 Sharon Rd
