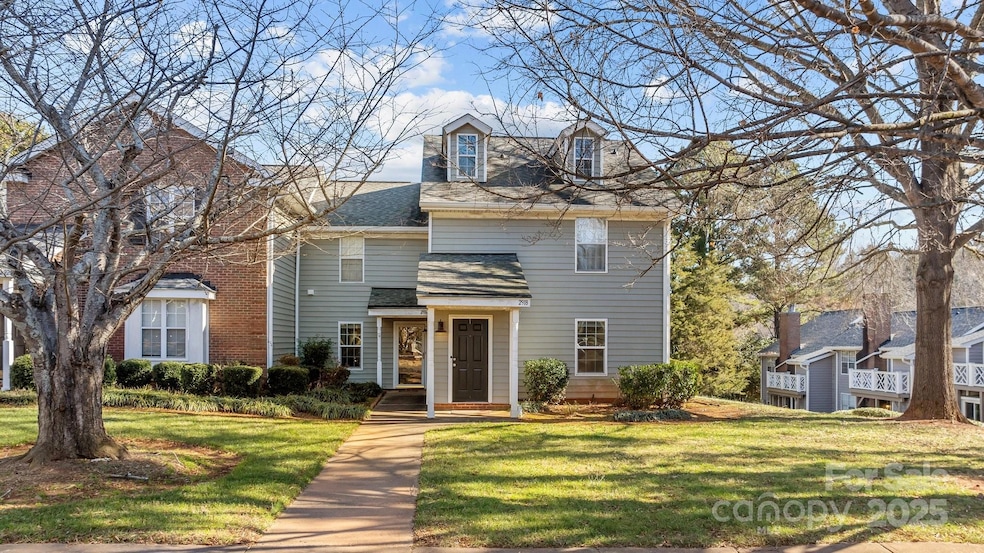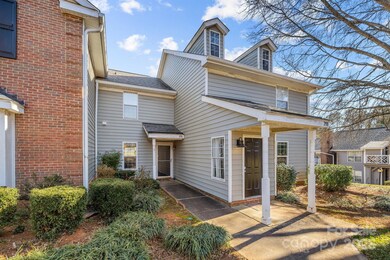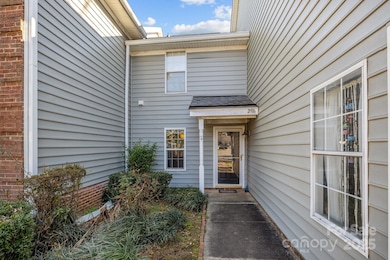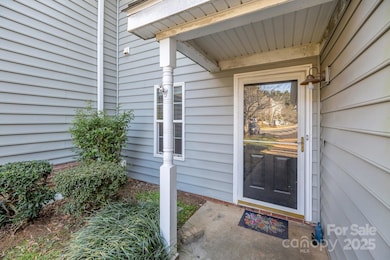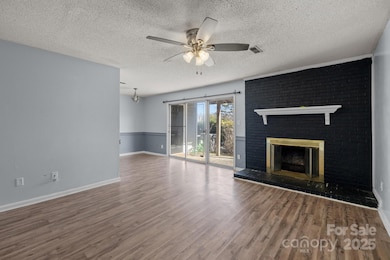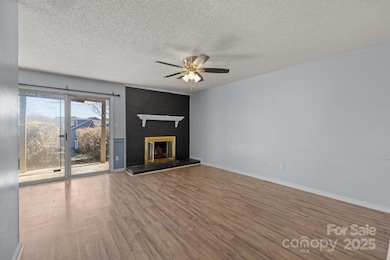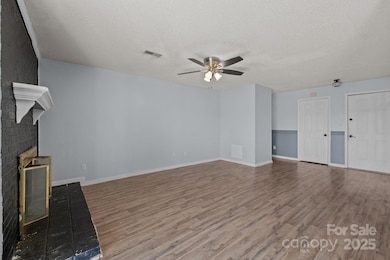
2916 Iron Gate Ln Charlotte, NC 28212
North Sharon Amity NeighborhoodHighlights
- Fireplace
- Central Air
- Vinyl Flooring
- 1-Story Property
About This Home
As of March 2025Sellers offering $5,000 in closing costs to the buyer if able to close by the end of March! Just 5 miles from the vibrant Oakhurst neighborhood and 6 miles from SouthPark Mall, this garden-level condo offers an ideal location and a world of possibilities. Filled with natural light, the unit provides enhanced privacy and features hard flooring throughout the living areas and bedrooms, complemented by tile in the kitchen and bathrooms. The back patio has been extended with concrete blocking and includes a cover, creating a perfect space for outdoor relaxation or entertaining. While the property needs a little TLC, it’s being sold as-is, making it an excellent investment opportunity or a great option for first-time buyers ready to add their personal touch!
Last Agent to Sell the Property
DASH Carolina Brokerage Email: hanna.kabwe@dashnc.com License #297037

Property Details
Home Type
- Condominium
Est. Annual Taxes
- $1,452
Year Built
- Built in 1985
HOA Fees
- $200 Monthly HOA Fees
Home Design
- Slab Foundation
Interior Spaces
- 999 Sq Ft Home
- 1-Story Property
- Fireplace
- Vinyl Flooring
- Dishwasher
Bedrooms and Bathrooms
- 2 Main Level Bedrooms
- 2 Full Bathrooms
Parking
- Parking Lot
- 2 Assigned Parking Spaces
Schools
- Winterfield Elementary School
- Eastway Middle School
- Garinger High School
Utilities
- Central Air
- Heat Pump System
Community Details
- Firethorne Association, Phone Number (704) 520-7002
- Firethorne Subdivision
- Mandatory home owners association
Listing and Financial Details
- Assessor Parcel Number 133-044-49
Map
Home Values in the Area
Average Home Value in this Area
Property History
| Date | Event | Price | Change | Sq Ft Price |
|---|---|---|---|---|
| 03/31/2025 03/31/25 | Sold | $140,000 | -24.3% | $140 / Sq Ft |
| 03/20/2025 03/20/25 | Pending | -- | -- | -- |
| 02/21/2025 02/21/25 | Price Changed | $185,000 | -1.1% | $185 / Sq Ft |
| 01/10/2025 01/10/25 | For Sale | $187,000 | -- | $187 / Sq Ft |
Tax History
| Year | Tax Paid | Tax Assessment Tax Assessment Total Assessment is a certain percentage of the fair market value that is determined by local assessors to be the total taxable value of land and additions on the property. | Land | Improvement |
|---|---|---|---|---|
| 2023 | $1,452 | $171,517 | $0 | $171,517 |
| 2022 | $731 | $62,700 | $0 | $62,700 |
| 2021 | $720 | $62,700 | $0 | $62,700 |
| 2020 | $712 | $62,700 | $0 | $62,700 |
| 2019 | $697 | $62,700 | $0 | $62,700 |
| 2018 | $886 | $61,900 | $15,000 | $46,900 |
| 2017 | $864 | $61,900 | $15,000 | $46,900 |
| 2016 | $855 | $61,900 | $15,000 | $46,900 |
| 2015 | $843 | $61,900 | $15,000 | $46,900 |
| 2014 | $834 | $61,900 | $15,000 | $46,900 |
Mortgage History
| Date | Status | Loan Amount | Loan Type |
|---|---|---|---|
| Previous Owner | $29,000 | Credit Line Revolving | |
| Previous Owner | $46,950 | Adjustable Rate Mortgage/ARM | |
| Previous Owner | $0 | Unknown | |
| Previous Owner | $69,300 | Unknown | |
| Previous Owner | $19,658 | Unknown |
Deed History
| Date | Type | Sale Price | Title Company |
|---|---|---|---|
| Warranty Deed | $140,000 | Investors Title | |
| Warranty Deed | $45,000 | None Available |
Similar Homes in Charlotte, NC
Source: Canopy MLS (Canopy Realtor® Association)
MLS Number: 4212268
APN: 133-044-49
- 5212 Amity Springs Dr Unit 5212
- 5114 Glenbrier Dr
- 5921 Amity Springs Dr
- 5301 Amity Springs Dr
- 4605 Coronado Dr
- 4605 Coronado Dr Unit M
- 4609 Coronado Dr Unit O
- 5615 Starkwood Dr
- 5514 Grafton Place
- 5329 Glenbrier Dr
- 4800 Kipling Dr
- 6430 Farmingdale Dr
- 6053 Treetop Ct
- 3238 Campbell Dr
- 1413 Collier Walk Alley Unit CSW0106
- 1411 Collier Walk Alley Unit CSW0105
- 2701 N Sharon Amity Rd
- 6017 Treetop Ct
- 6003 Treetop Ct
- 2721 Albany Ln
