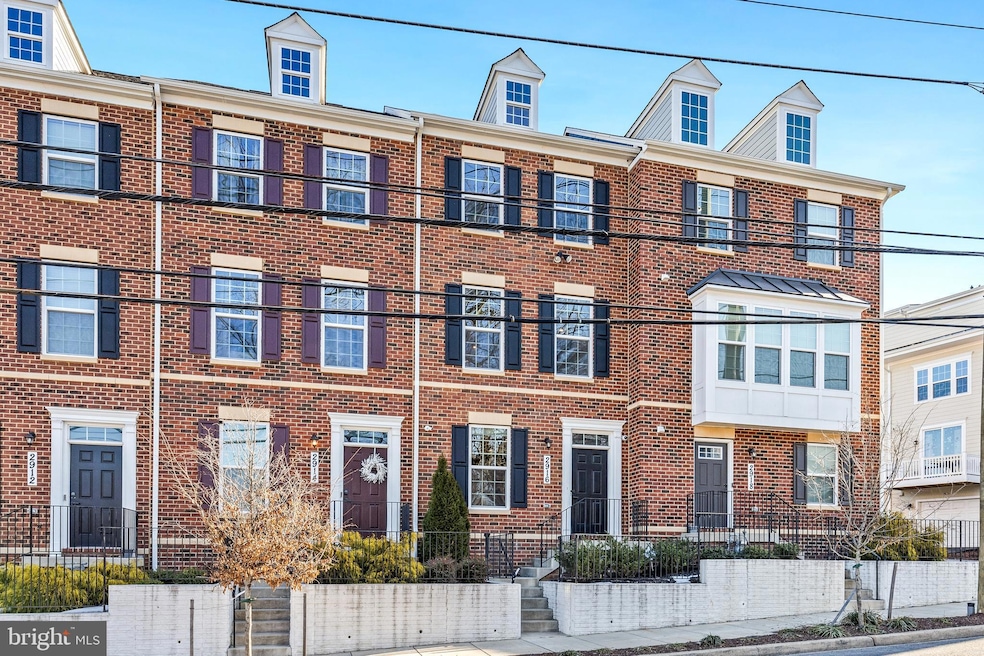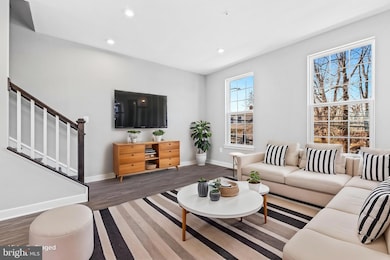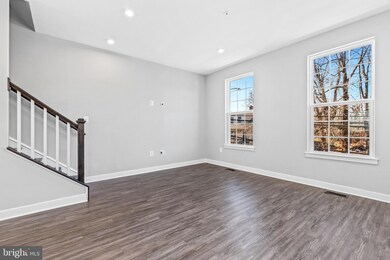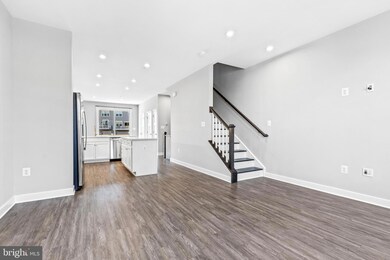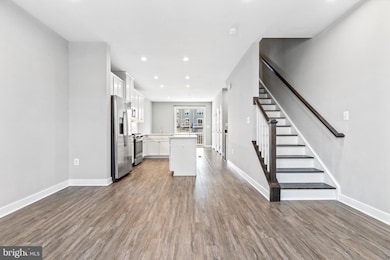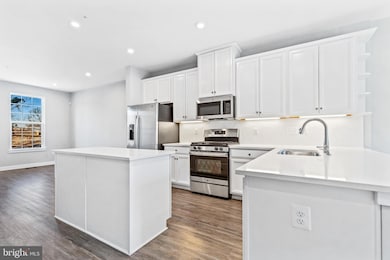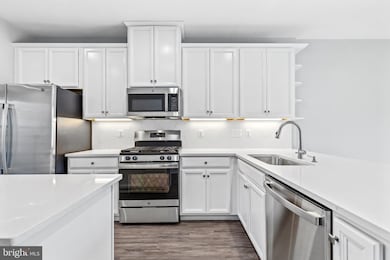
2916 Stanton Rd SE Washington, DC 20020
Buena Vista NeighborhoodHighlights
- Colonial Architecture
- Forced Air Heating and Cooling System
- Humidifier
- 1 Car Attached Garage
About This Home
As of March 2025Welcome to this stunning 3 bedroom, 3 bathroom, and 2 half bath former model home that feels brand new! Offering garage parking, a private rooftop deck, three spacious primary bedroom suites, new paint, and new carpeting, this home is perfect for modern living. Enter the home on the first floor, which includes a flex room, half bath, closet, and a garage. The second floor is open and airy, featuring a gourmet kitchen with abundant cabinetry, sleek quartz countertops, stainless steel appliances, gas cooking, a stylish tiled backsplash, and a large kitchen island ideal for dining and entertaining. There is also a living room, dining room, and half bath. Step outside to your private balcony—perfect for morning coffee or al fresco dining. The third floor features two primary bedrooms, each with its own en-suite bathroom. One suite boasts a double vanity and a generous walk-in closet. A washer/dryer on this floor adds ease to daily life. On the fourth level, the third primary suite also has an en-suite bathroom with dual vanities and a walk-in closet, offering privacy and comfort. Take in sweeping city views from your private rooftop deck, perfect for outdoor enjoyment. Commuting is a breeze with garage parking and an additional parking pad. The home’s location is equally exceptional, surrounded by dining, retail, and entertainment options. Just minutes from the Anacostia Metro Station, Busboys & Poets, and major highways like I-295, convenience is at your doorstep. With Starbucks, the Anacostia Arts Center, Barry Farms Recreation Center, and local shops nearby, this home offers the perfect blend of community, culture, and convenience.
Last Agent to Sell the Property
Chelsea Traylor
Redfin Corp

Townhouse Details
Home Type
- Townhome
Est. Annual Taxes
- $4,553
Year Built
- Built in 2021
Lot Details
- 1,093 Sq Ft Lot
HOA Fees
- $200 Monthly HOA Fees
Parking
- 1 Car Attached Garage
- Rear-Facing Garage
- Garage Door Opener
Home Design
- Colonial Architecture
- Brick Exterior Construction
- Concrete Perimeter Foundation
Interior Spaces
- Property has 4 Levels
- Finished Basement
Kitchen
- Stove
- Microwave
- Dishwasher
- Disposal
Bedrooms and Bathrooms
- 3 Bedrooms
Laundry
- Dryer
- Washer
Utilities
- Forced Air Heating and Cooling System
- Humidifier
- Natural Gas Water Heater
Community Details
- Randle Heights Subdivision
Listing and Financial Details
- Tax Lot 1121
- Assessor Parcel Number 5877//1121
Map
Home Values in the Area
Average Home Value in this Area
Property History
| Date | Event | Price | Change | Sq Ft Price |
|---|---|---|---|---|
| 03/03/2025 03/03/25 | Sold | $570,000 | 0.0% | $280 / Sq Ft |
| 02/05/2025 02/05/25 | Pending | -- | -- | -- |
| 01/29/2025 01/29/25 | For Sale | $569,900 | -- | $280 / Sq Ft |
Tax History
| Year | Tax Paid | Tax Assessment Tax Assessment Total Assessment is a certain percentage of the fair market value that is determined by local assessors to be the total taxable value of land and additions on the property. | Land | Improvement |
|---|---|---|---|---|
| 2024 | $4,553 | $535,620 | $125,170 | $410,450 |
| 2023 | $4,133 | $486,290 | $121,200 | $365,090 |
| 2022 | $2,217 | $486,290 | $35,310 | $450,980 |
| 2021 | $300 | $35,310 | $35,310 | $0 |
| 2020 | $300 | $35,310 | $35,310 | $0 |
| 2019 | $300 | $35,310 | $35,310 | $0 |
Mortgage History
| Date | Status | Loan Amount | Loan Type |
|---|---|---|---|
| Open | $570,000 | VA |
Deed History
| Date | Type | Sale Price | Title Company |
|---|---|---|---|
| Special Warranty Deed | $570,000 | Manor Title Llc |
Similar Homes in Washington, DC
Source: Bright MLS
MLS Number: DCDC2175730
APN: 5877-1121
- 2460 James Banks Rd SE
- 2396 Elvans Rd SE
- 2334 Elvans Rd SE
- 1501 Erie St SE
- 2716 Stanton Rd SE
- 3019 Stanton Rd SE
- 2605 Douglass Rd SE Unit 202
- 2605 Douglass Rd SE Unit 102
- 2323 Pomeroy Rd SE
- 3026 Stanton Rd SE
- 2607 Douglass Rd SE Unit 302
- 1525 Morris Rd SE
- 2528 Elvans Rd SE
- 1601 Gainesville St SE Unit 201
- 1507 Erie St SE
- 2316 Pitts Place SE
- 2301 Pitts Place SE Unit 103
- 1707 Gainesville St SE Unit 202
- 1385 Morris Rd SE
- 1486 Bangor St SE
