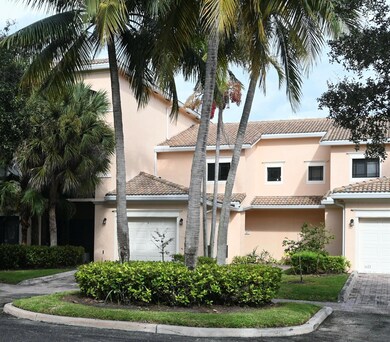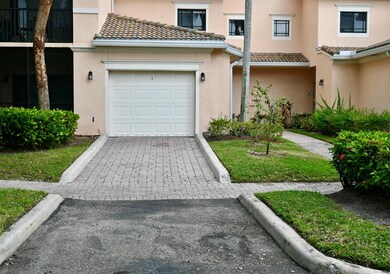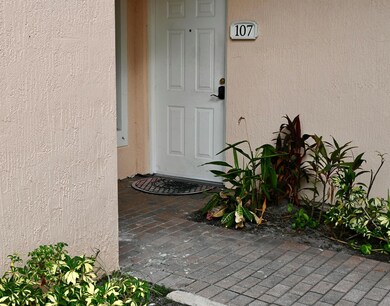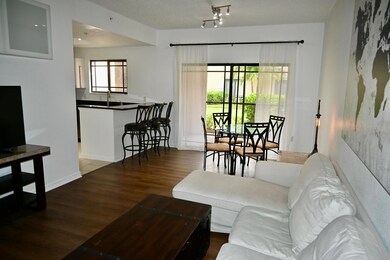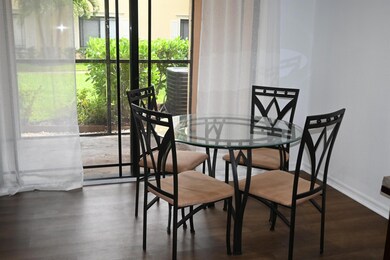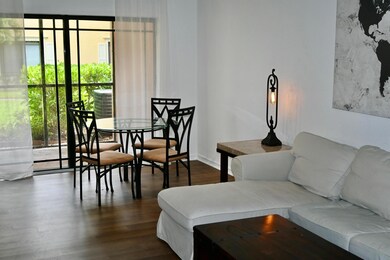
2916 Tuscany Ct Unit 107 Palm Beach Gardens, FL 33410
Downtown Palm Beach Gardens NeighborhoodHighlights
- Gated Community
- Lake View
- Wood Flooring
- William T. Dwyer High School Rated A-
- Clubhouse
- Mediterranean Architecture
About This Home
As of February 2025Come home to luxury living in gated San Matera. Spacious two-story 3/3 townhome, one car garage. Fit 2 cars on DW. Immaculate condition. Updated kitchen, new fixtures, flooring. Freshly painted. New roof 2021; New A/C Nov 2022. Full size stacked Washer and Dryer, pantry closet.One BR, full bath on main level, two en-suite Master BRs upstairs, small open loft area. Hurricane shutters for downstairs windows. Valet trash. Amenities! Walk to Clubhouse, Party Room, Game Room, Card Room. Large resort-style pool with outdoor spa and ample seating. Fitness center includes weights, treadmills, racket ball, basketball. Tennis/pickle ball courts. Convenient to shopping/dining at the Gardens Mall and Downtown at the Gardens. 5 miles to sandy beaches/Atlantic coast.
Townhouse Details
Home Type
- Townhome
Est. Annual Taxes
- $4,804
Year Built
- Built in 2003
HOA Fees
- $919 Monthly HOA Fees
Parking
- 1 Car Attached Garage
- Garage Door Opener
- Driveway
Property Views
- Lake
- Garden
Home Design
- Mediterranean Architecture
- Spanish Tile Roof
- Tile Roof
- Concrete Roof
Interior Spaces
- 1,564 Sq Ft Home
- 2-Story Property
- Ceiling Fan
- Tinted Windows
- Blinds
- Combination Dining and Living Room
- Loft
Kitchen
- Breakfast Bar
- Electric Range
- Microwave
- Dishwasher
- Disposal
Flooring
- Wood
- Carpet
- Ceramic Tile
Bedrooms and Bathrooms
- 3 Bedrooms
- Split Bedroom Floorplan
- Walk-In Closet
- 3 Full Bathrooms
Laundry
- Laundry Room
- Washer and Dryer
Home Security
- Home Security System
- Security Gate
Outdoor Features
- Patio
Schools
- Dwight D. Eisenhower K-8 Elementary School
- Howell L. Watkins Middle School
- William T. Dwyer High School
Utilities
- Central Heating and Cooling System
- Underground Utilities
- Electric Water Heater
- Cable TV Available
Listing and Financial Details
- Assessor Parcel Number 52434205350161070
Community Details
Overview
- Association fees include management, common areas, cable TV, insurance, ground maintenance, maintenance structure, parking, pool(s), recreation facilities, reserve fund, roof, trash, water
- 676 Units
- Built by Kolter Homes
- San Matera The Gardens Co Subdivision, Sicily Floorplan
Amenities
- Clubhouse
- Game Room
- Billiard Room
- Business Center
Recreation
- Tennis Courts
- Community Basketball Court
- Pickleball Courts
- Community Pool
- Community Spa
- Trails
Security
- Resident Manager or Management On Site
- Gated Community
- Impact Glass
- Fire and Smoke Detector
Map
Home Values in the Area
Average Home Value in this Area
Property History
| Date | Event | Price | Change | Sq Ft Price |
|---|---|---|---|---|
| 02/14/2025 02/14/25 | Sold | $355,000 | -4.0% | $227 / Sq Ft |
| 01/04/2025 01/04/25 | Pending | -- | -- | -- |
| 12/03/2024 12/03/24 | Price Changed | $369,900 | -2.1% | $237 / Sq Ft |
| 11/15/2024 11/15/24 | Price Changed | $377,900 | -2.6% | $242 / Sq Ft |
| 10/15/2024 10/15/24 | For Sale | $387,900 | -- | $248 / Sq Ft |
Tax History
| Year | Tax Paid | Tax Assessment Tax Assessment Total Assessment is a certain percentage of the fair market value that is determined by local assessors to be the total taxable value of land and additions on the property. | Land | Improvement |
|---|---|---|---|---|
| 2024 | $4,859 | $300,000 | -- | -- |
| 2023 | $4,804 | $294,000 | $0 | $294,000 |
| 2022 | $4,448 | $226,800 | $0 | $0 |
| 2021 | $3,423 | $165,000 | $0 | $165,000 |
| 2020 | $3,460 | $165,000 | $0 | $165,000 |
| 2019 | $3,705 | $175,000 | $0 | $175,000 |
| 2018 | $3,518 | $170,000 | $0 | $170,000 |
| 2017 | $3,526 | $170,000 | $0 | $0 |
| 2016 | $3,406 | $150,802 | $0 | $0 |
| 2015 | $3,330 | $137,093 | $0 | $0 |
| 2014 | $3,181 | $124,630 | $0 | $0 |
Mortgage History
| Date | Status | Loan Amount | Loan Type |
|---|---|---|---|
| Previous Owner | $200,000 | Construction | |
| Previous Owner | $283,250 | Fannie Mae Freddie Mac |
Deed History
| Date | Type | Sale Price | Title Company |
|---|---|---|---|
| Warranty Deed | $355,000 | Patch Reef Title | |
| Warranty Deed | $355,000 | Patch Reef Title | |
| Warranty Deed | $250,000 | Accommodation | |
| Quit Claim Deed | -- | Attorney | |
| Special Warranty Deed | $354,120 | -- |
Similar Homes in Palm Beach Gardens, FL
Source: BeachesMLS
MLS Number: R11028673
APN: 52-43-42-05-35-016-1070
- 2916 Tuscany Ct Unit 303
- 2915 Tuscany Ct Unit 102
- 2915 Tuscany Ct Unit 110
- 2917 Tuscany Ct Unit 107
- 2917 Tuscany Ct Unit 102
- 3020 Alcazar Place Unit 207
- 2724 Anzio Ct Unit 101
- 2803 Sarento Place Unit 115
- 2803 Sarento Place Unit 101
- 2803 Sarento Place Unit 204
- 2809 Amalei Dr Unit 107
- 2809 Amalei Dr Unit 101
- 12043 Dolphin Dr
- 2808 Amalei Dr Unit 101
- 2808 Amalei Dr Unit 203
- 2812 Grande Pkwy Unit 104
- 3206 Bermuda Rd
- 2802 Sarento Place Unit 116
- 2811 Grande Pkwy Unit 106
- 2807 Veronia Dr Unit 202

