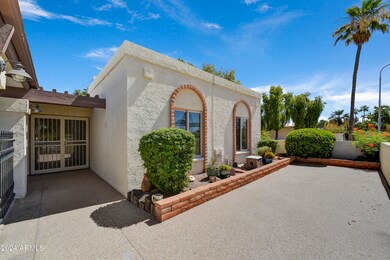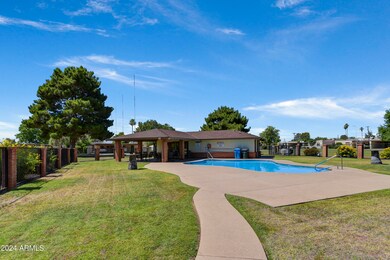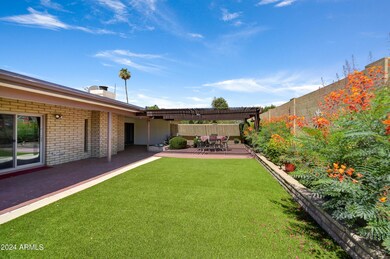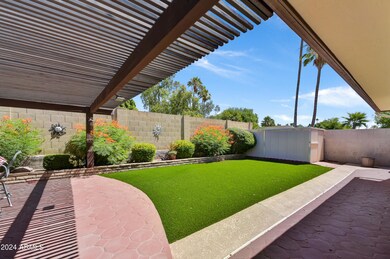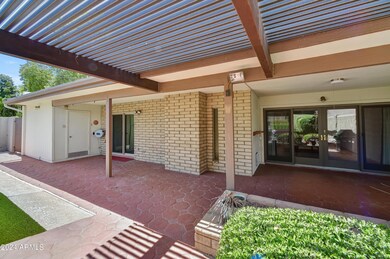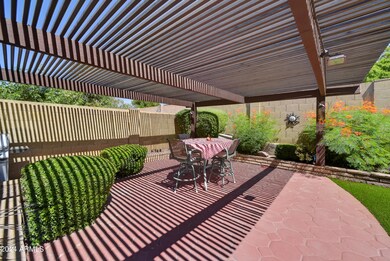
2916 W Flynn Ln Phoenix, AZ 85017
Grandview NeighborhoodHighlights
- Clubhouse
- 1 Fireplace
- Community Pool
- Washington High School Rated A-
- Corner Lot
- Covered patio or porch
About This Home
As of August 2024Welcome home to this fabulous single level patio home with an oversized corner lot location, gated courtyard & back yard designed for entertaining. The interior features 4 spacious bedrooms, remodeled kitchen with quartz counters and upgraded appliances, custom laundry cabinets complete with pullouts, interior fireplace with complimenting brick trim and dual patio doors leading to the back yard. This home is the absolute perfect blend of indoor and outdoor space not typically seen in the neighborhood. The community is a hidden gem with an excellent central location but tucked away from all the noise. Enjoy the convenience of the community pool, club house & park being across the street or just relax in your gated courtyard as the neighbors pass by. Close to I-17, Downtown Phoenix & GCU
Property Details
Home Type
- Multi-Family
Est. Annual Taxes
- $715
Year Built
- Built in 1972
Lot Details
- 7,296 Sq Ft Lot
- Block Wall Fence
- Artificial Turf
- Corner Lot
HOA Fees
- $200 Monthly HOA Fees
Parking
- 2 Carport Spaces
Home Design
- Patio Home
- Property Attached
- Wood Frame Construction
- Built-Up Roof
- Foam Roof
- Stucco
Interior Spaces
- 1,955 Sq Ft Home
- 1-Story Property
- 1 Fireplace
Flooring
- Laminate
- Tile
Bedrooms and Bathrooms
- 4 Bedrooms
- Primary Bathroom is a Full Bathroom
- 2 Bathrooms
Outdoor Features
- Covered patio or porch
- Outdoor Storage
Schools
- Ocotillo Elementary School
- Palo Verde Middle School
- Washington High School
Utilities
- Refrigerated Cooling System
- Heating Available
- Cable TV Available
Listing and Financial Details
- Tax Lot 8
- Assessor Parcel Number 152-06-087
Community Details
Overview
- Association fees include insurance, ground maintenance, front yard maint
- Las Casitas Association, Phone Number (602) 277-4418
- Built by Suggs
- Las Casitas Subdivision
Amenities
- Clubhouse
- Recreation Room
Recreation
- Community Pool
Map
Home Values in the Area
Average Home Value in this Area
Property History
| Date | Event | Price | Change | Sq Ft Price |
|---|---|---|---|---|
| 08/21/2024 08/21/24 | Sold | $360,000 | -5.3% | $184 / Sq Ft |
| 06/15/2024 06/15/24 | For Sale | $380,000 | -- | $194 / Sq Ft |
Tax History
| Year | Tax Paid | Tax Assessment Tax Assessment Total Assessment is a certain percentage of the fair market value that is determined by local assessors to be the total taxable value of land and additions on the property. | Land | Improvement |
|---|---|---|---|---|
| 2025 | $729 | $6,807 | -- | -- |
| 2024 | $715 | $6,483 | -- | -- |
| 2023 | $715 | $25,520 | $5,100 | $20,420 |
| 2022 | $690 | $20,030 | $4,000 | $16,030 |
| 2021 | $707 | $19,130 | $3,820 | $15,310 |
| 2020 | $689 | $17,170 | $3,430 | $13,740 |
| 2019 | $676 | $14,820 | $2,960 | $11,860 |
| 2018 | $657 | $12,570 | $2,510 | $10,060 |
| 2017 | $655 | $10,960 | $2,190 | $8,770 |
| 2016 | $643 | $10,130 | $2,020 | $8,110 |
| 2015 | $597 | $7,110 | $1,420 | $5,690 |
Mortgage History
| Date | Status | Loan Amount | Loan Type |
|---|---|---|---|
| Open | $353,479 | FHA | |
| Closed | $21,208 | No Value Available | |
| Previous Owner | $116,400 | Fannie Mae Freddie Mac | |
| Previous Owner | $54,000 | New Conventional |
Deed History
| Date | Type | Sale Price | Title Company |
|---|---|---|---|
| Warranty Deed | $360,000 | Security Title Agency | |
| Interfamily Deed Transfer | -- | None Available | |
| Interfamily Deed Transfer | -- | None Available | |
| Warranty Deed | $126,000 | Fidelity National Title |
Similar Homes in Phoenix, AZ
Source: Arizona Regional Multiple Listing Service (ARMLS)
MLS Number: 6719615
APN: 152-06-087
- 6849 N 29th Ave
- 6837 N 29th Ave
- 6825 N 29th Ave
- 2927 W Glenn Dr
- 6824 N 31st Ave
- 6829 N 31st Dr Unit 19
- 2808 W Lawrence Rd
- 7126 N 29th Dr
- 2752 W Lawrence Rd
- 2808 W Ocotillo Rd
- 2732 W Lamar Rd
- 3045 W Palmaire Ave
- 3107 W Tuckey Ln
- 6713 N 27th Ave
- 7022 N 26th Dr
- 6711 N 32nd Dr
- 3228 W Glendale Ave Unit 161
- 3228 W Glendale Ave Unit 164
- 3228 W Glendale Ave Unit 103
- 3228 W Glendale Ave Unit 118

