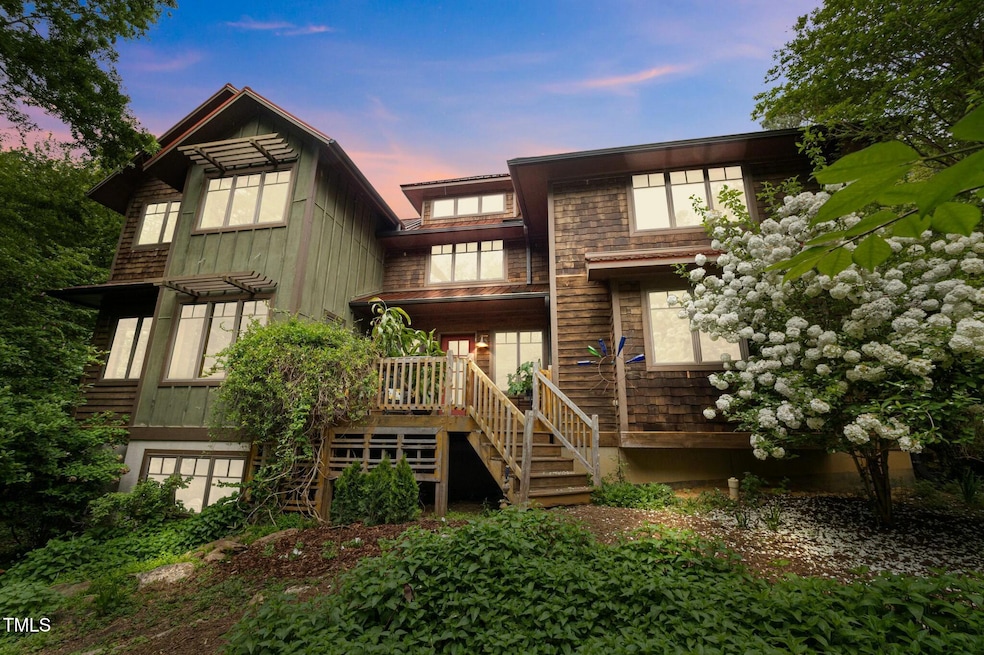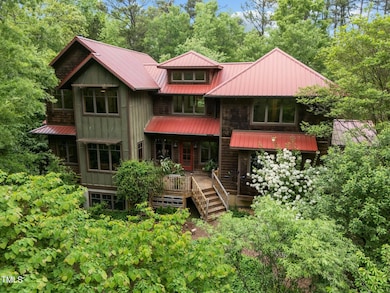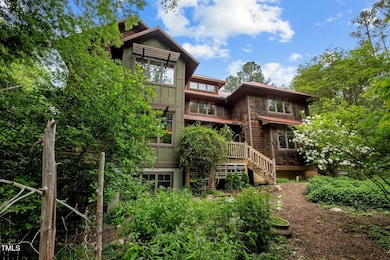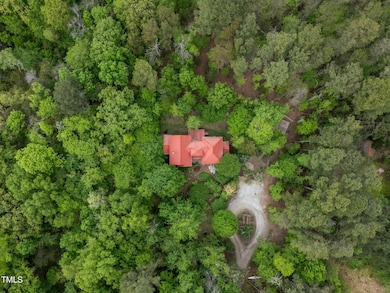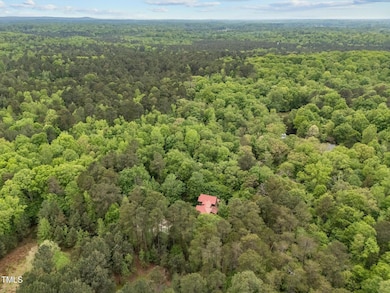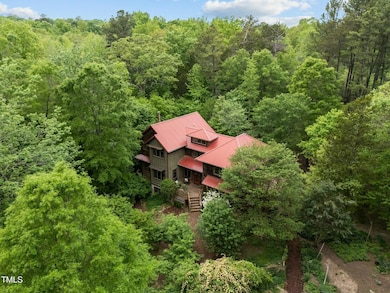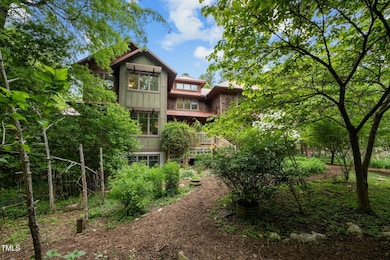
2917 Ericka Dr Hillsborough, NC 27278
Little River NeighborhoodEstimated payment $5,427/month
Highlights
- Barn
- 10.35 Acre Lot
- Craftsman Architecture
- View of Trees or Woods
- Open Floorplan
- Deck
About This Home
Welcome to your serene retreat just minutes from Downtown Hillsborough—this stunning custom-built passive solar home sits on 10.35 acres of picturesque land, thoughtfully designed for year-round comfort and sustainability. Perfectly positioned to face true South, the home harnesses the sun's energy through a smart combination of concrete slab floors, strategically placed windows, and awnings—keeping it warm in the winter and cool in the summer.The vibrant red metal roof adds a bold architectural statement and superior durability, beautifully complementing the cedar wood exterior. Inside, you'll find 3 spacious bedrooms, 2.5 bathrooms, and a full walk-out basement featuring a finished office, plumbing ready for an additional bathroom, and ample storage space with Superior Walls construction.The heart of the home lies a one-of-a-kind open kitchen and living area. The kitchen features elegant black soapstone countertops, ambient lighting, and serene views, centered around a striking antique kitchen island with a rich history—repurposed from a vintage fabric mill and equipped with a built-in power outlet. The adjoining living room is filled with natural light and scenic vistas, anchored by a cozy wood-burning stove capable of heating the entire home. For added comfort and efficiency, dual HVAC systems—new in 2024 and 2025-ensure added convenience. Throughout the home, reclaimed materials lend warmth and character: wood flooring from a historic Durham tobacco drying shed; hand-hewn beams, railings, and trim from trees on the property; and a distinctive vanity crafted from a Duke University chalkboard and antique gramophone stand. Additional upgrades include new interior paint and new carpet (2025), adding a clean and modern touch to this uniquely crafted home.Outdoors, the property offers a seamless extension of the home's intentional design and harmony with the land. A tranquil creek winds through the grounds, complemented by mature blackberry bushes and fruit trees-apple, cherry, peach, and pear. The property also includes 3 acres of fenced pasture, a 4'' cement pad for basketball half-court, and a small barn with a chicken coop. This extraordinary property embodies a rare blend of rural tranquility, elegant sustainability, and elevated daily living.Unwind and take in the surrounding beauty from the screened porch, front rocking chair porch, or west-facing porch for spectacular sunsets. All of this—less than 5 miles to Eno River Farm and Broken Spoke Farm with fresh produce, homemade ice cream and events; and less than 10 miles from downtown Hillsborough's farmers market, Weaver Street Market, charming shops and restaurants.This is more than a home—it's a lifestyle of quiet luxury and natural simplicity. Embrace comfort, inspired craftsmanship, and peaceful connection to nature. Come experience it for yourself—schedule your showing today!
Home Details
Home Type
- Single Family
Est. Annual Taxes
- $4,531
Year Built
- Built in 2010
Lot Details
- 10.35 Acre Lot
- Property fronts a private road
- South Facing Home
- Poultry Coop
- Native Plants
- Private Lot
- Secluded Lot
- Pie Shaped Lot
- Orchard
- Wooded Lot
- Landscaped with Trees
HOA Fees
- $54 Monthly HOA Fees
Home Design
- Craftsman Architecture
- Contemporary Architecture
- Slab Foundation
- Metal Roof
- Wood Siding
- Concrete Perimeter Foundation
- Cedar
Interior Spaces
- 2-Story Property
- Open Floorplan
- Sound System
- Built-In Features
- Bookcases
- Coffered Ceiling
- Smooth Ceilings
- Ceiling Fan
- Recessed Lighting
- Wood Burning Stove
- Awning
- Entrance Foyer
- Family Room
- Living Room
- Dining Room
- Home Office
- Screened Porch
- Utility Room
- Views of Woods
- Unfinished Attic
Kitchen
- Electric Range
- Range Hood
- Freezer
- Ice Maker
- Dishwasher
- Kitchen Island
- Granite Countertops
Flooring
- Wood
- Carpet
- Concrete
- Ceramic Tile
Bedrooms and Bathrooms
- 3 Bedrooms
- Walk-In Closet
- Double Vanity
- Separate Shower in Primary Bathroom
- Soaking Tub
- Bathtub with Shower
- Walk-in Shower
Laundry
- Laundry Room
- Laundry on main level
- Sink Near Laundry
Partially Finished Basement
- Walk-Out Basement
- Basement Fills Entire Space Under The House
Parking
- 4 Parking Spaces
- Gravel Driveway
- 4 Open Parking Spaces
Eco-Friendly Details
- Energy-Efficient Windows
- Energy-Efficient Exposure or Shade
- Energy-Efficient Construction
- Energy-Efficient HVAC
- Energy-Efficient Lighting
- Energy-Efficient Insulation
- Heating system powered by passive solar
Outdoor Features
- Deck
- Rain Gutters
- Rain Barrels or Cisterns
Schools
- Pathways Elementary School
- Orange Middle School
- Orange High School
Farming
- Barn
- Pasture
Utilities
- Dehumidifier
- Forced Air Heating and Cooling System
- Heat Pump System
- Private Water Source
- Well
- Electric Water Heater
- Septic Tank
- Septic System
- Cable TV Available
Community Details
- Association fees include road maintenance
- Cascades Home Owners Association, Phone Number (317) 514-9810
- Cascades Subdivision
Listing and Financial Details
- Assessor Parcel Number 9886685546
Map
Home Values in the Area
Average Home Value in this Area
Tax History
| Year | Tax Paid | Tax Assessment Tax Assessment Total Assessment is a certain percentage of the fair market value that is determined by local assessors to be the total taxable value of land and additions on the property. | Land | Improvement |
|---|---|---|---|---|
| 2024 | $4,531 | $449,300 | $113,900 | $335,400 |
| 2023 | $4,366 | $449,300 | $113,900 | $335,400 |
| 2022 | $4,303 | $449,300 | $113,900 | $335,400 |
| 2021 | $4,247 | $449,300 | $113,900 | $335,400 |
| 2020 | $4,238 | $425,500 | $113,900 | $311,600 |
| 2018 | $0 | $425,500 | $113,900 | $311,600 |
| 2017 | $4,225 | $425,500 | $113,900 | $311,600 |
| 2016 | $4,225 | $428,253 | $134,133 | $294,120 |
| 2015 | $4,225 | $428,253 | $134,133 | $294,120 |
| 2014 | $4,162 | $428,253 | $134,133 | $294,120 |
Property History
| Date | Event | Price | Change | Sq Ft Price |
|---|---|---|---|---|
| 04/25/2025 04/25/25 | Pending | -- | -- | -- |
| 04/24/2025 04/24/25 | For Sale | $895,000 | -- | $335 / Sq Ft |
Deed History
| Date | Type | Sale Price | Title Company |
|---|---|---|---|
| Warranty Deed | $170,000 | None Available |
Mortgage History
| Date | Status | Loan Amount | Loan Type |
|---|---|---|---|
| Open | $311,500 | Unknown |
Similar Homes in Hillsborough, NC
Source: Doorify MLS
MLS Number: 10091430
APN: 9886685546
- 2925 Ericka Dr
- 2723 New Sharon Church Rd
- 3738 Lindsey Woods Rd
- 3646 Watkins Farm Rd
- 108 Springfield Place
- 0 Apple Orchard Ln
- 2232 Miller Rd
- Lot 2 Fox Hill Farm Dr
- 2509 N Carolina 57
- 500 Walnut Hill Dr
- 5906 Lillian Dr
- 1415 Meadow Wind Ln Unit 27278
- 315 Dumont Dr
- 3009 Little Creek Ln
- 3011 Little Creek Ln
- 4811 New Sharon Church Rd
- 5570 Normans Rd
- 1520 Village Grove Ct
- 1705 Mcrae Place
- 524 Birdsong Ln
