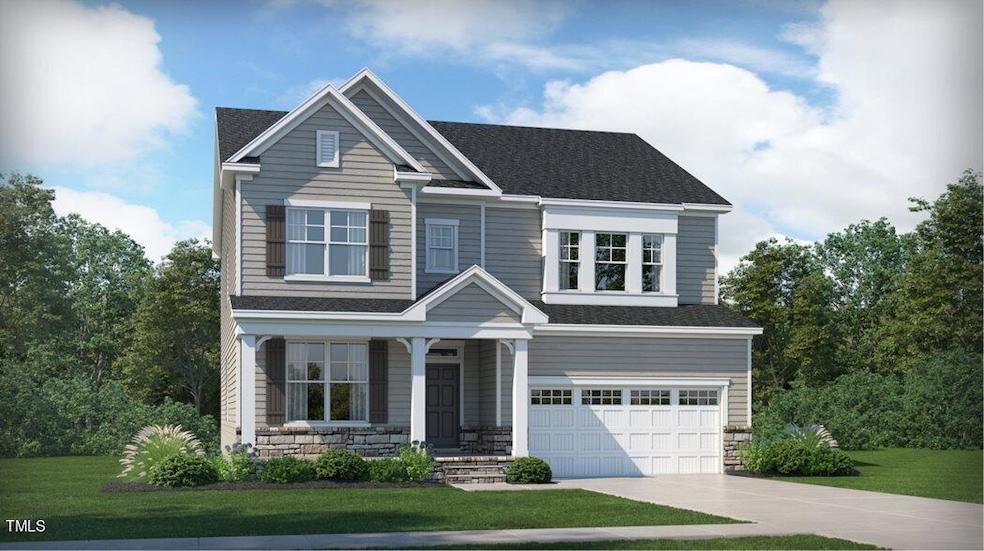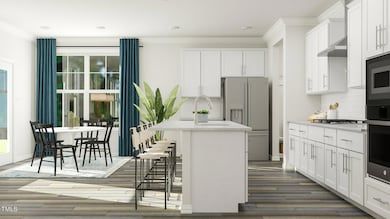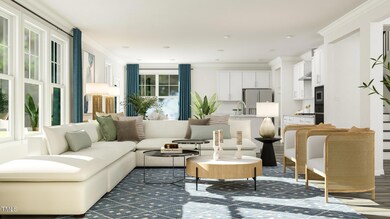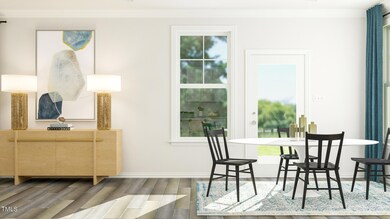
2917 Hanging Valley Way Wake Forest, NC 27587
Estimated payment $3,985/month
Highlights
- New Construction
- Traditional Architecture
- Loft
- Richland Creek Elementary School Rated A-
- Main Floor Bedroom
- High Ceiling
About This Home
The Eastman floor plan offers 5 bedrooms with a loft. A must have first floor guest suite with full bath! Open layout with huge kitchen, breakfast room and great room. Plus a formal dining room! Upstairs opens into a large loft. Bedroom 2 upstairs has it's own private attached bathroom. Bedrooms 3 & 4 share a hall bath. Oversized owner's suite has space for a sitting area. Owner's bath complete with both a shower and a garden tub. Two walk in closets with separate vanities and water closet. Back to 50 foot tree buffer.
Home Details
Home Type
- Single Family
Year Built
- Built in 2025 | New Construction
Lot Details
- 8,712 Sq Ft Lot
- Landscaped
HOA Fees
- $75 Monthly HOA Fees
Parking
- 2 Car Attached Garage
- Garage Door Opener
- Private Driveway
Home Design
- Home is estimated to be completed on 4/30/25
- Traditional Architecture
- Brick or Stone Mason
- Slab Foundation
- Architectural Shingle Roof
- Stone
Interior Spaces
- 3,166 Sq Ft Home
- 2-Story Property
- Tray Ceiling
- Smooth Ceilings
- High Ceiling
- Gas Fireplace
- Entrance Foyer
- Great Room with Fireplace
- L-Shaped Dining Room
- Breakfast Room
- Loft
- Screened Porch
- Pull Down Stairs to Attic
Kitchen
- Eat-In Kitchen
- Built-In Oven
- Gas Cooktop
- Range Hood
- Microwave
- Dishwasher
- Quartz Countertops
Flooring
- Carpet
- Tile
- Luxury Vinyl Tile
Bedrooms and Bathrooms
- 5 Bedrooms
- Main Floor Bedroom
- Walk-In Closet
- 4 Full Bathrooms
- Double Vanity
- Private Water Closet
- Separate Shower in Primary Bathroom
- Soaking Tub
- Bathtub with Shower
- Walk-in Shower
Laundry
- Laundry Room
- Laundry on upper level
Schools
- Richland Creek Elementary School
- Wake Forest Middle School
- Wake Forest High School
Utilities
- Forced Air Zoned Heating and Cooling System
- Heating System Uses Natural Gas
- Tankless Water Heater
- Gas Water Heater
Additional Features
- Energy-Efficient Lighting
- Patio
Listing and Financial Details
- Home warranty included in the sale of the property
Community Details
Overview
- Charleston Management Association, Phone Number (919) 847-3003
- Built by Lennar
- Rosedale Subdivision, Eastman Floorplan
Recreation
- Community Playground
- Community Pool
Map
Home Values in the Area
Average Home Value in this Area
Property History
| Date | Event | Price | Change | Sq Ft Price |
|---|---|---|---|---|
| 04/07/2025 04/07/25 | Pending | -- | -- | -- |
| 03/31/2025 03/31/25 | Price Changed | $595,145 | +3.7% | $188 / Sq Ft |
| 03/28/2025 03/28/25 | For Sale | $574,145 | 0.0% | $181 / Sq Ft |
| 09/14/2024 09/14/24 | Pending | -- | -- | -- |
| 09/14/2024 09/14/24 | For Sale | $574,145 | -- | $181 / Sq Ft |
Similar Homes in the area
Source: Doorify MLS
MLS Number: 10052798
- 1776 Golden Honey Dr
- 320 Canyon Spring Trail
- 1209 Coral Cay Bend
- 316 Canyon Spring Trail
- 417 Cresting Wave Dr
- 425 Cresting Wave Dr
- 1217 Coral Cay Bend
- 1205 Coral Cay Bend
- 347 Canyon Spring Trail
- 344 Canyon Spring Trail
- 328 Canyon Spring Trail
- 2940 Hanging Valley Way
- 2948 Hanging Valley Way
- 1212 Coral Cay Bend
- 340 Canyon Spring Trail
- 1204 Coral Cay Bend
- 2937 Hanging Valley Way
- 1981 Rosedale Ridge Ave
- 1701 Golden Honey Dr
- 1650 Singing Bird Trail






