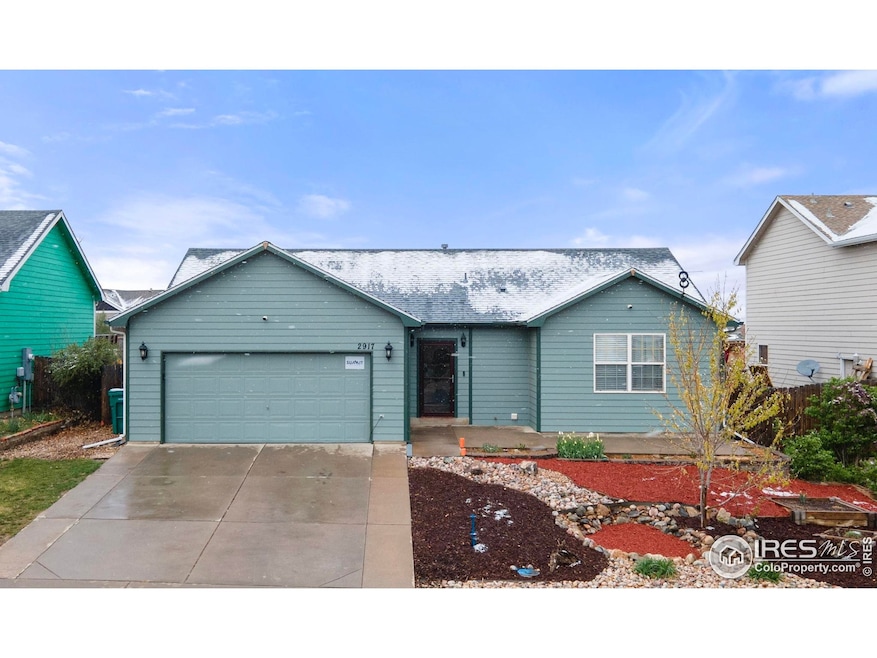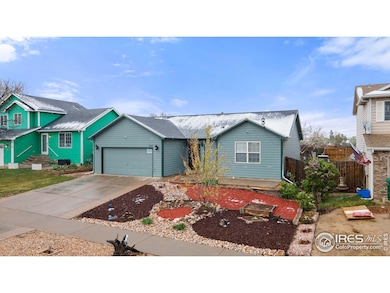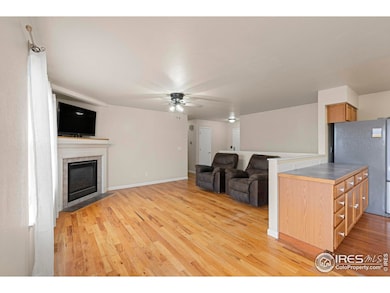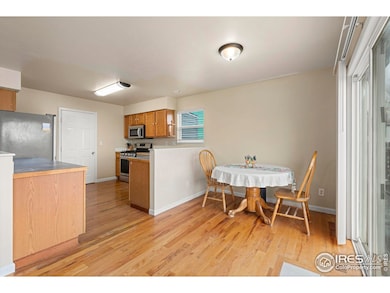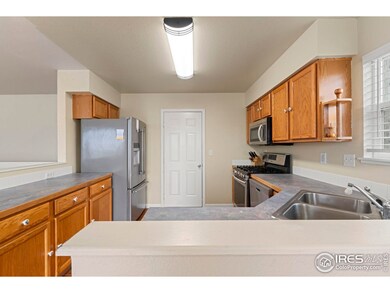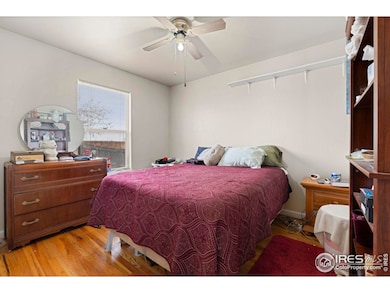
Estimated payment $2,494/month
Total Views
894
5
Beds
2.5
Baths
2,000
Sq Ft
$208
Price per Sq Ft
Highlights
- Open Floorplan
- Wood Flooring
- Home Office
- Contemporary Architecture
- No HOA
- 2 Car Attached Garage
About This Home
Well maintained in the quiet Hunters Reserve neighborhood. Large backyard with space to relax or entertain! Don't miss this opportunity! No HOA Fees, No Metro District! Brand new roof and water heater!
Home Details
Home Type
- Single Family
Est. Annual Taxes
- $2,130
Year Built
- Built in 2001
Lot Details
- 6,570 Sq Ft Lot
- Wood Fence
Parking
- 2 Car Attached Garage
Home Design
- Contemporary Architecture
- Wood Frame Construction
- Composition Roof
Interior Spaces
- 2,000 Sq Ft Home
- 1-Story Property
- Open Floorplan
- Ceiling Fan
- Living Room with Fireplace
- Dining Room
- Home Office
- Basement Fills Entire Space Under The House
- Washer and Dryer Hookup
Kitchen
- Microwave
- Dishwasher
Flooring
- Wood
- Carpet
Bedrooms and Bathrooms
- 5 Bedrooms
- Primary Bathroom is a Full Bathroom
Location
- Mineral Rights Excluded
Schools
- Dos Rios Elementary School
- Greeley West High School
Utilities
- Cooling Available
- Forced Air Heating System
Community Details
- No Home Owners Association
- Hunters Reserve 2Nd Fg Subdivision
Listing and Financial Details
- Assessor Parcel Number R8543400
Map
Create a Home Valuation Report for This Property
The Home Valuation Report is an in-depth analysis detailing your home's value as well as a comparison with similar homes in the area
Home Values in the Area
Average Home Value in this Area
Tax History
| Year | Tax Paid | Tax Assessment Tax Assessment Total Assessment is a certain percentage of the fair market value that is determined by local assessors to be the total taxable value of land and additions on the property. | Land | Improvement |
|---|---|---|---|---|
| 2024 | $2,040 | $26,600 | $4,360 | $22,240 |
| 2023 | $2,040 | $26,860 | $4,400 | $22,460 |
| 2022 | $1,896 | $19,880 | $4,030 | $15,850 |
| 2021 | $1,956 | $20,460 | $4,150 | $16,310 |
| 2020 | $1,798 | $18,860 | $2,860 | $16,000 |
| 2019 | $1,803 | $18,860 | $2,860 | $16,000 |
| 2018 | $1,358 | $14,920 | $2,660 | $12,260 |
| 2017 | $1,364 | $14,920 | $2,660 | $12,260 |
| 2016 | $1,052 | $12,800 | $2,470 | $10,330 |
| 2015 | $1,048 | $12,800 | $2,470 | $10,330 |
| 2014 | $872 | $10,410 | $2,150 | $8,260 |
Source: Public Records
Property History
| Date | Event | Price | Change | Sq Ft Price |
|---|---|---|---|---|
| 04/17/2025 04/17/25 | For Sale | $415,000 | -- | $208 / Sq Ft |
Source: IRES MLS
Deed History
| Date | Type | Sale Price | Title Company |
|---|---|---|---|
| Warranty Deed | $163,000 | -- | |
| Warranty Deed | $149,700 | -- |
Source: Public Records
Mortgage History
| Date | Status | Loan Amount | Loan Type |
|---|---|---|---|
| Closed | $0 | New Conventional | |
| Open | $223,850 | FHA | |
| Closed | $191,290 | FHA | |
| Closed | $139,365 | No Value Available | |
| Closed | $160,481 | FHA | |
| Previous Owner | $139,789 | FHA | |
| Previous Owner | $119,400 | Construction |
Source: Public Records
Similar Homes in Evans, CO
Source: IRES MLS
MLS Number: 1031362
APN: R8543400
Nearby Homes
- 3827 Dove Ln
- 3004 Quail St
- 4025 27th Ave
- 2515 Marina St
- 3212 Red Tail Way
- 2515 Park View Dr
- 3500 35th Ave Unit 193
- 3500 35th Ave Unit 3
- 3228 Coyote Ln Unit 125
- 2614 Water Front St
- 2732 Coronado
- 3117 Foxtail Ln
- 4205 Buffalo Trail
- 4134 Mesquite Ln Unit 153
- 2415 Quay St
- 2706 Montego Bay
- 4216 Yellowbells Dr
- 2704 Coronado
- 3121 Swan Point Dr Unit 3121
- 4210 Cedar Ln
