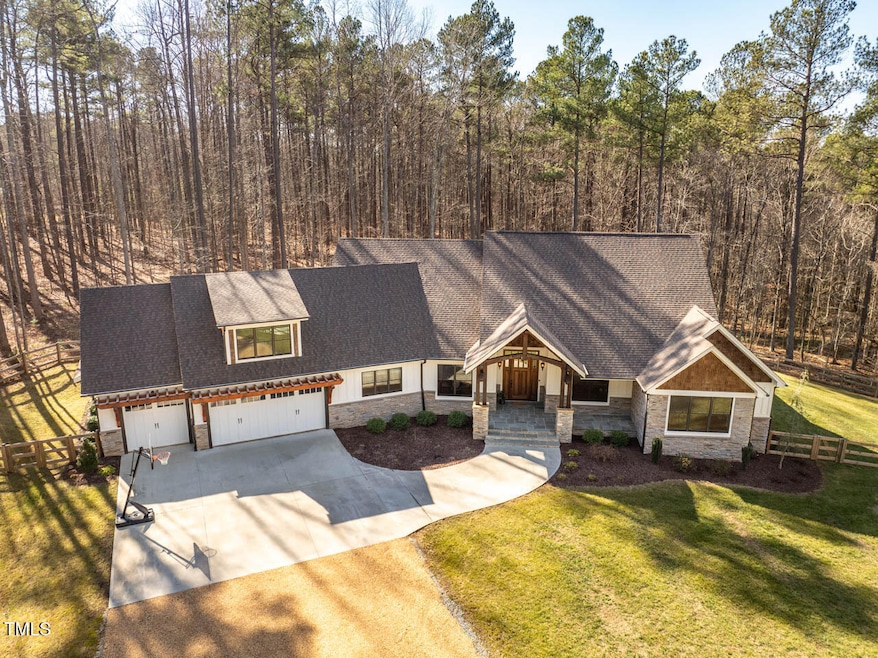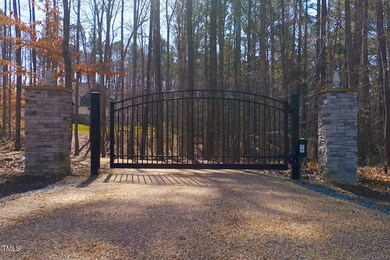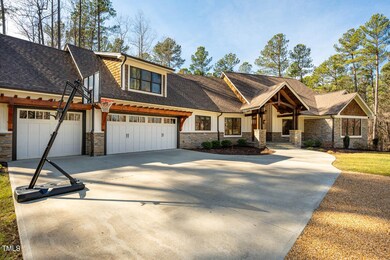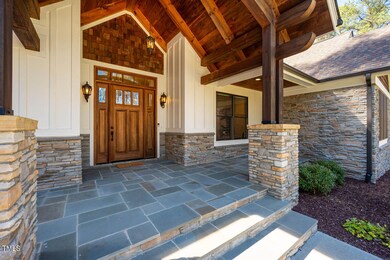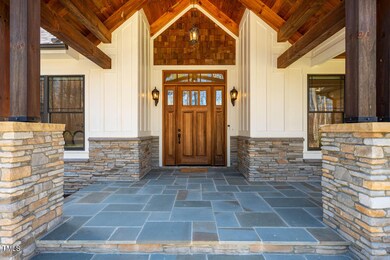
2918 Borland Rd Hillsborough, NC 27278
Bingham NeighborhoodHighlights
- Sauna
- Finished Room Over Garage
- View of Trees or Woods
- Cedar Ridge High Rated A-
- Gated Parking
- Built-In Refrigerator
About This Home
As of April 2025Beautiful 2918 Borland is perfectly situated on 16+ bucolic acres in sought-after Orange County countryside. Private, gated with a handsome entrance, sandstone driveway. Thoughtfully designed modern Craftsman style with mostly one level living provides lifestyle versatility. Quality construction, topnotch materials, fine finishes, attention to detail and careful maintenance offer move-in ready condition. The great room is a perfect definition of 'GREAT' and greets you as soon as you walk in the elegant entry with soaring 14' ceiling, impressive lodge-like pine beams and a finely crafted natural stone fireplace. Abundant custom shelving will accommodate art, books, media, photos and more. Open floorplan integrates great room, kitchen, dining, screened porch & outdoor patio for limitless entertaining and lovely views. The Chef(s) will approve of gourmet features in the well-planned kitchen with natural light plus access to screened porch & patio; 36'' dual fuel Fulgor Milano range; stainless Bosch wall ovens, dishwasher, refrigerator, pot-filler; extra large granite island with seating, well-placed pop-up electric outlets and striking sink; custom cherry cabinets with plenty of storage plus adjacent walk-in pantry. The main level owners' suite is dreamy with private landscaped/fenced backyard and wooded views, beautifully inspired bath with zero entry shower, soaking tub, heated towel rack, 2 separate closets. This wing of the home includes 2 more bedrooms with well-appointed shared bath & ample closets, guest half bath, and private study.
Just off the kitchen/garage is the large laundry, marvelous mudroom with outlets in each of the 5 lockers!, half bath and stairs to the big bonus room complete with cozy library, bedroom, storage and full bath. Perfect for play, work, additional family and guests! Three car garage is well-groomed with epoxy floor, super stainless sink,
spa-like cedar steam sauna and exterior door to fenced backyard. MORE FEATURES: Extra walk-in conditioned partial attic space, encapsulated crawl space with concrete floor, 4'' main level white oak floors, 9' ceilings, HEOS wired sound system-11.2 surround sound downstairs; 7.1 upstairs, 6 wired access points system for wireless internet, 36'' doorways, whole house water filtration, buried power lines...Although you may never want to leave once you own this sanctuary, you are only 6 miles from Historic Happening Hillsborough's dining, shopping, entertainment, UNC hospital; 10 miles from Chapel Hill-Carrboro, 28 miles from RDU, 25 miles to RTP.
Home Details
Home Type
- Single Family
Est. Annual Taxes
- $7,730
Year Built
- Built in 2018
Lot Details
- 16.58 Acre Lot
- Property fronts a county road
- Gated Home
- Wood Fence
- Wire Fence
- Private Lot
- Cleared Lot
- Partially Wooded Lot
- Landscaped with Trees
- Back Yard Fenced and Front Yard
Parking
- 3 Car Attached Garage
- Enclosed Parking
- Finished Room Over Garage
- Parking Accessed On Kitchen Level
- Lighted Parking
- Front Facing Garage
- Garage Door Opener
- Gated Parking
Property Views
- Woods
- Rural
Home Design
- Craftsman Architecture
- Brick Veneer
- Combination Foundation
- Shingle Roof
- Wood Siding
- Stone
Interior Spaces
- 4,820 Sq Ft Home
- 1.5-Story Property
- Open Floorplan
- Sound System
- Wired For Data
- Built-In Features
- Bookcases
- Crown Molding
- Beamed Ceilings
- Smooth Ceilings
- Cathedral Ceiling
- Ceiling Fan
- Recessed Lighting
- Entrance Foyer
- Great Room with Fireplace
- Dining Room
- Home Office
- Bonus Room
- Screened Porch
- Storage
- Sauna
- Basement
- Crawl Space
- Attic Floors
- Security Gate
Kitchen
- Eat-In Kitchen
- Breakfast Bar
- Built-In Gas Oven
- Built-In Range
- Range Hood
- Microwave
- Built-In Refrigerator
- Ice Maker
- Dishwasher
- Stainless Steel Appliances
- Kitchen Island
- Granite Countertops
- Disposal
Flooring
- Wood
- Carpet
- Ceramic Tile
Bedrooms and Bathrooms
- 4 Bedrooms
- Primary Bedroom on Main
- Dual Closets
- Walk-In Closet
- Separate Shower in Primary Bathroom
- Bathtub with Shower
- Walk-in Shower
Laundry
- Laundry Room
- Laundry on main level
- Dryer
- Washer
- Sink Near Laundry
Accessible Home Design
- Accessible Full Bathroom
- Accessible Bedroom
- Accessible Common Area
- Accessible Kitchen
- Central Living Area
- Accessible Closets
- Accessible Doors
- Smart Technology
Outdoor Features
- Patio
- Rain Gutters
Schools
- Grady Brown Elementary School
- A L Stanback Middle School
- Cedar Ridge High School
Utilities
- Forced Air Heating and Cooling System
- Heating System Uses Propane
- Heat Pump System
- Underground Utilities
- Propane
- Well
- Septic Tank
- Septic System
Community Details
- No Home Owners Association
Listing and Financial Details
- Assessor Parcel Number 9852102049
Map
Home Values in the Area
Average Home Value in this Area
Property History
| Date | Event | Price | Change | Sq Ft Price |
|---|---|---|---|---|
| 04/11/2025 04/11/25 | Sold | $1,830,000 | -2.7% | $380 / Sq Ft |
| 02/27/2025 02/27/25 | Pending | -- | -- | -- |
| 02/08/2025 02/08/25 | For Sale | $1,880,000 | +34.3% | $390 / Sq Ft |
| 12/15/2023 12/15/23 | Off Market | $1,400,000 | -- | -- |
| 02/17/2022 02/17/22 | Sold | $1,400,000 | 0.0% | $284 / Sq Ft |
| 12/29/2021 12/29/21 | Pending | -- | -- | -- |
| 12/08/2021 12/08/21 | For Sale | $1,400,000 | -- | $284 / Sq Ft |
Tax History
| Year | Tax Paid | Tax Assessment Tax Assessment Total Assessment is a certain percentage of the fair market value that is determined by local assessors to be the total taxable value of land and additions on the property. | Land | Improvement |
|---|---|---|---|---|
| 2024 | $7,870 | $817,700 | $172,500 | $645,200 |
| 2023 | $7,870 | $842,100 | $196,900 | $645,200 |
| 2022 | $7,754 | $842,100 | $196,900 | $645,200 |
| 2021 | $7,564 | $842,100 | $196,900 | $645,200 |
| 2020 | $7,193 | $753,300 | $158,700 | $594,600 |
| 2018 | $0 | $152,700 | $152,700 | $0 |
| 2017 | $1,917 | $152,700 | $152,700 | $0 |
| 2016 | $1,917 | $202,249 | $202,249 | $0 |
| 2015 | $1,897 | $202,249 | $202,249 | $0 |
| 2014 | $1,897 | $202,249 | $202,249 | $0 |
Mortgage History
| Date | Status | Loan Amount | Loan Type |
|---|---|---|---|
| Open | $447,504 | Credit Line Revolving | |
| Open | $1,120,000 | New Conventional | |
| Previous Owner | $923,700 | New Conventional | |
| Previous Owner | $125,865 | New Conventional |
Deed History
| Date | Type | Sale Price | Title Company |
|---|---|---|---|
| Warranty Deed | $1,400,000 | None Listed On Document | |
| Warranty Deed | $153,500 | None Available |
Similar Home in Hillsborough, NC
Source: Doorify MLS
MLS Number: 10075489
APN: 9852102049
- 3320 Tree Farm Rd
- 3604 Pasture Rd Unit 27278
- 4401 Elg Rd
- 5018 Silver Fox Ln
- 4325 New Hope Springs Dr
- 2418 Crossroads Ave
- 2403 June Dr
- 20.4 Acres Dodsons Crossroads
- 1 Buckhorn Rd
- 3900 Marklyn Place
- 5 Ac Woodgrove Way
- 3723 Buckhorn Rd
- Tbd Monadnock Ridge Rd
- TBD Montgomery Estates Rd
- 7815 Dodsons Crossroads
- 3 Arthur Minnis Rd
- 2 Arthur Minnis Rd
- 00 Ode Turner Rd
- LOT 1 Moorefields Rd
- 2201 Moorefields Rd
